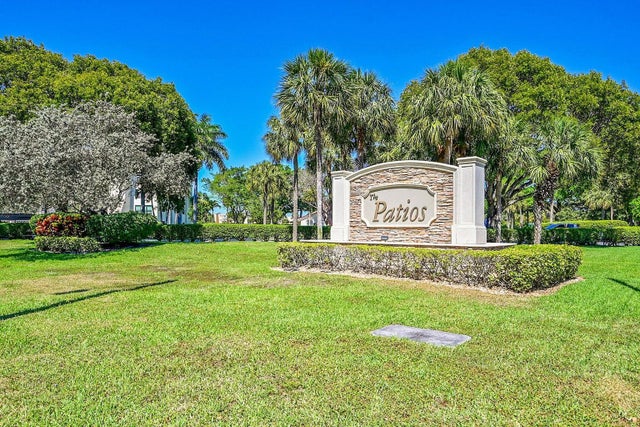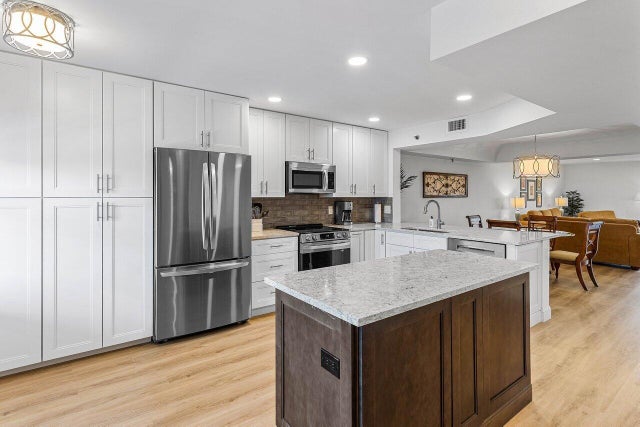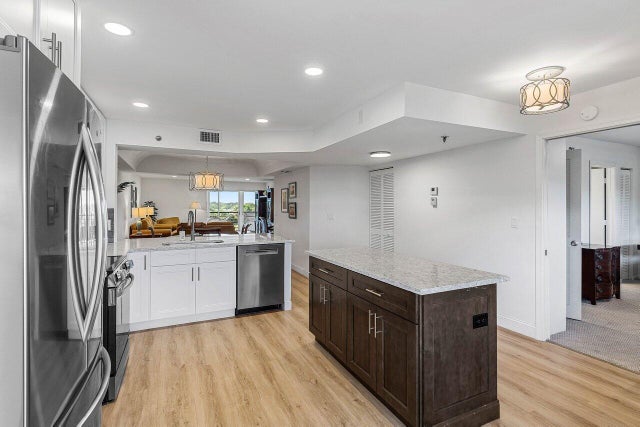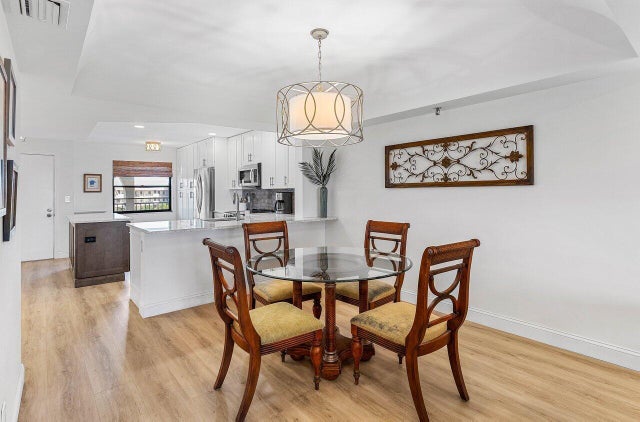About 9220 Sw 14th Street #3503
Welcome to Boca Barwood. This unit offers a comfortable lifestyle with 1516 sq. ft. of living space. Recently renovated bright and airy 2BR, 2BA home with an expanded patio and a beautiful view. Renovation includes an open concept kitchen and a contemporary redone primary bathroom as well as beautiful flooring throughout. HOA//Monthly Maintenance will be adjusted to $975 per month starting January 1, 2026 BUYER SHALL ONLY BE RESPONSIBLE FOR $500 OF MONTHLY HOA DUES FOR 24 MONTHS. THE SELLERS WILL PAY THE REMAINDER!Welcome to Boca Barwood. This unit offers a comfortable lifestlye with 1516 sq. ft. of living space. Recently renovated bright and airy 2BR, 2BA home with an expanded patio and a beautiful view. Renovation includes an open concept kitchen and a contemporary redone primary bathroom as well as beautiful flooring throughout. BUYER SHALL ONLY BE RESPONSIBLE FOR $500 OF MONTHLY HOA DUES FOR 24 MONTHS. THE SELLERS WILL PAY THE REMAINDER!
Features of 9220 Sw 14th Street #3503
| MLS® # | RX-11084441 |
|---|---|
| USD | $298,000 |
| CAD | $417,552 |
| CNY | 元2,119,883 |
| EUR | €257,540 |
| GBP | £226,949 |
| RUB | ₽24,093,211 |
| HOA Fees | $1,152 |
| Bedrooms | 2 |
| Bathrooms | 2.00 |
| Full Baths | 2 |
| Total Square Footage | 1,516 |
| Living Square Footage | 1,516 |
| Square Footage | Tax Rolls |
| Acres | 0.00 |
| Year Built | 1981 |
| Type | Residential |
| Sub-Type | Condo or Coop |
| Style | Contemporary |
| Unit Floor | 5 |
| Status | Price Change |
| HOPA | Yes-Verified |
| Membership Equity | No |
Community Information
| Address | 9220 Sw 14th Street #3503 |
|---|---|
| Area | 4680 |
| Subdivision | PATIOS OF BOCA BARWOOD CONDO |
| Development | Boca Barwood |
| City | Boca Raton |
| County | Palm Beach |
| State | FL |
| Zip Code | 33428 |
Amenities
| Amenities | Pool |
|---|---|
| Utilities | Cable, 3-Phase Electric, Public Sewer, Public Water |
| Parking Spaces | 1 |
| Parking | Covered |
| View | Golf |
| Is Waterfront | No |
| Waterfront | None |
| Has Pool | No |
| Pets Allowed | Restricted |
| Unit | On Golf Course, Exterior Catwalk |
| Subdivision Amenities | Pool |
Interior
| Interior Features | Closet Cabinets, Fire Sprinkler, Cook Island, Walk-in Closet, Sky Light(s), Stack Bedrooms, Roman Tub |
|---|---|
| Appliances | Cooktop, Dishwasher, Disposal, Ice Maker, Range - Electric, Refrigerator, Smoke Detector, Wall Oven, Washer, Washer/Dryer Hookup |
| Heating | Central |
| Cooling | Central |
| Fireplace | No |
| # of Stories | 5 |
| Stories | 5.00 |
| Furnished | Furniture Negotiable |
| Master Bedroom | Dual Sinks, Separate Shower, Separate Tub |
Exterior
| Windows | Blinds, Verticals |
|---|---|
| Roof | Comp Rolled |
| Construction | CBS, Frame/Stucco |
| Front Exposure | North |
Additional Information
| Date Listed | April 24th, 2025 |
|---|---|
| Days on Market | 190 |
| Zoning | RH |
| Foreclosure | No |
| Short Sale | No |
| RE / Bank Owned | No |
| HOA Fees | 1152 |
| Parcel ID | 00424730270033503 |
Room Dimensions
| Master Bedroom | 16 x 13 |
|---|---|
| Bedroom 2 | 11 x 14 |
| Dining Room | 12 x 11 |
| Living Room | 19 x 13 |
| Kitchen | 17 x 9 |
Listing Details
| Office | Compass Florida LLC |
|---|---|
| brokerfl@compass.com |





