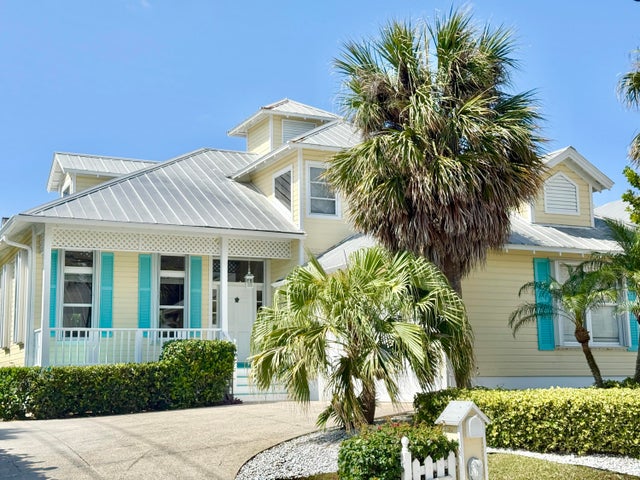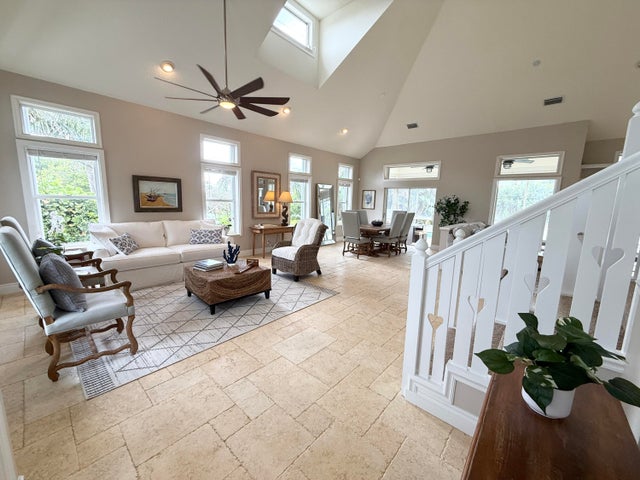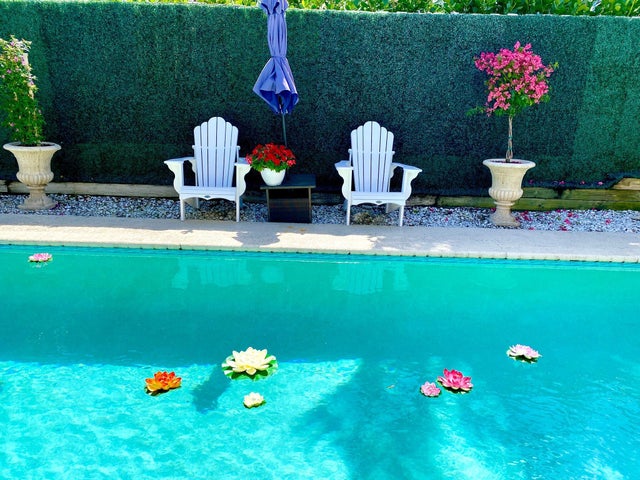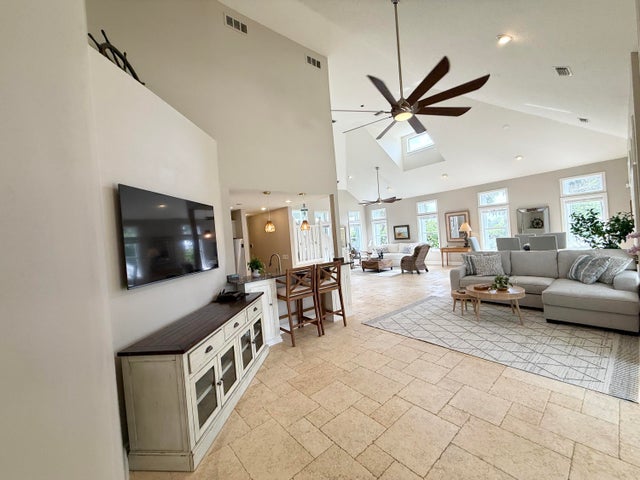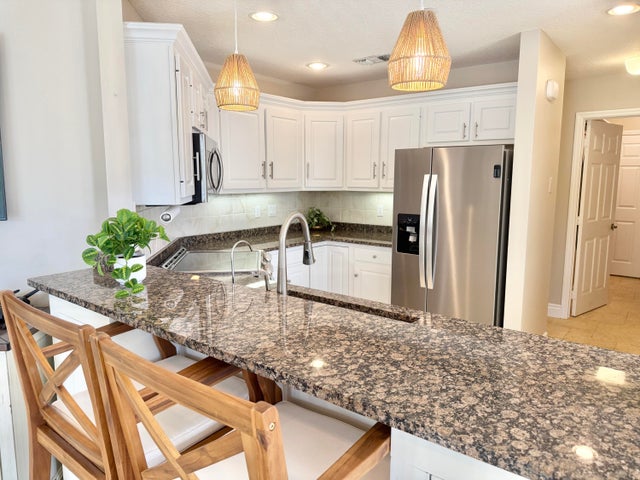About 400 Seaside Lane
Rare Juno Beach Opportunity - Iconic Seaside LocationThis is your chance to own a truly special home in the charming Key West-style enclave of Seaside, one of the most coveted streets in Juno Beach. Just steps from the Atlantic Ocean and directly across from the beloved Pelican Lake walking trail, this property offers the perfect blend of Old Florida charm and future potential.The existing 2-story home features vaulted ceilings, an open and airy layout, a private pool, and expansive views of the lake. Soaked in natural light and surrounded by ocean breezes, the home sits on a quiet, no-outlet road with low-cost HOA fees, just across from a playground, bocce ball, and basketball courts.Juno Beach is a rare gem--over 60% preserved natural lands, scenic hiking trails, and a warm,welcoming community. This home comes with approved architectural and engineering plans to expand to 4,400 sq ft, including ocean views from the second level, making it a one-of-a-kind opportunity to enjoy now or build your dream forever home.
Features of 400 Seaside Lane
| MLS® # | RX-11084440 |
|---|---|
| USD | $2,150,000 |
| CAD | $3,019,353 |
| CNY | 元15,321,760 |
| EUR | €1,850,226 |
| GBP | £1,610,232 |
| RUB | ₽169,310,350 |
| HOA Fees | $267 |
| Bedrooms | 3 |
| Bathrooms | 4.00 |
| Full Baths | 3 |
| Half Baths | 1 |
| Total Square Footage | 3,146 |
| Living Square Footage | 2,218 |
| Square Footage | Tax Rolls |
| Acres | 0.16 |
| Year Built | 1990 |
| Type | Residential |
| Sub-Type | Single Family Detached |
| Restrictions | Lease OK, Tenant Approval |
| Style | Key West |
| Unit Floor | 0 |
| Status | Active |
| HOPA | No Hopa |
| Membership Equity | No |
Community Information
| Address | 400 Seaside Lane |
|---|---|
| Area | 5220 |
| Subdivision | SEASIDE OF JUNO BEACH |
| City | Juno Beach |
| County | Palm Beach |
| State | FL |
| Zip Code | 33408 |
Amenities
| Amenities | Bocce Ball, Pool, Beach Access by Easement, Fitness Trail |
|---|---|
| Utilities | Cable, 3-Phase Electric, Public Water |
| Parking | 2+ Spaces, Driveway, Garage - Attached, Covered |
| # of Garages | 2 |
| View | Lake, Pool, City |
| Is Waterfront | No |
| Waterfront | Lake |
| Has Pool | Yes |
| Pool | Inground |
| Pets Allowed | Yes |
| Unit | Corner |
| Subdivision Amenities | Bocce Ball, Pool, Beach Access by Easement, Fitness Trail |
| Security | Motion Detector |
Interior
| Interior Features | Ctdrl/Vault Ceilings, Upstairs Living Area, Walk-in Closet |
|---|---|
| Appliances | Auto Garage Open, Dishwasher, Dryer, Ice Maker, Microwave, Range - Electric, Refrigerator, Smoke Detector, Storm Shutters, Washer, Water Softener-Owned, Freezer, Reverse Osmosis Water Treatment |
| Heating | Central |
| Cooling | Central |
| Fireplace | No |
| # of Stories | 2 |
| Stories | 2.00 |
| Furnished | Furniture Negotiable, Turnkey |
| Master Bedroom | Dual Sinks, Mstr Bdrm - Ground, Mstr Bdrm - Sitting, Separate Shower, Separate Tub |
Exterior
| Exterior Features | Auto Sprinkler, Covered Balcony, Outdoor Shower, Screen Porch, Screened Patio, Shutters |
|---|---|
| Lot Description | < 1/4 Acre |
| Roof | Metal |
| Construction | Frame |
| Front Exposure | North |
Additional Information
| Date Listed | April 24th, 2025 |
|---|---|
| Days on Market | 173 |
| Zoning | PUD/RS |
| Foreclosure | No |
| Short Sale | No |
| RE / Bank Owned | No |
| HOA Fees | 266.67 |
| Parcel ID | 28434128480000170 |
Room Dimensions
| Master Bedroom | 12 x 12 |
|---|---|
| Living Room | 18 x 20 |
| Kitchen | 12 x 12 |
Listing Details
| Office | Robert Bosso Rlty Ser., Inc |
|---|---|
| annebosso@bossorealty.com |

