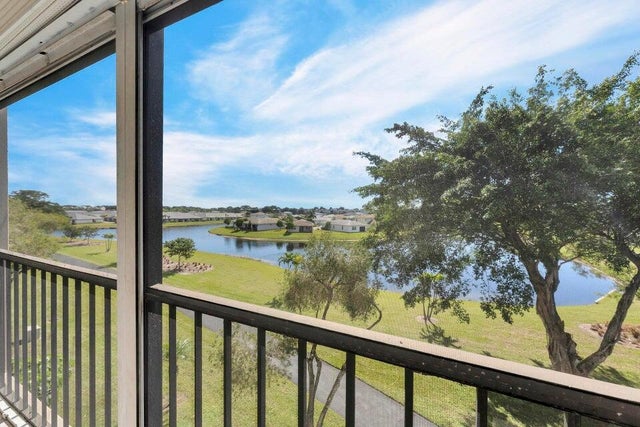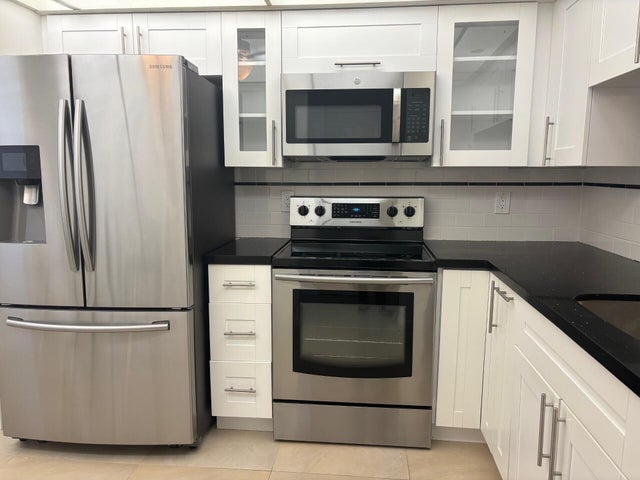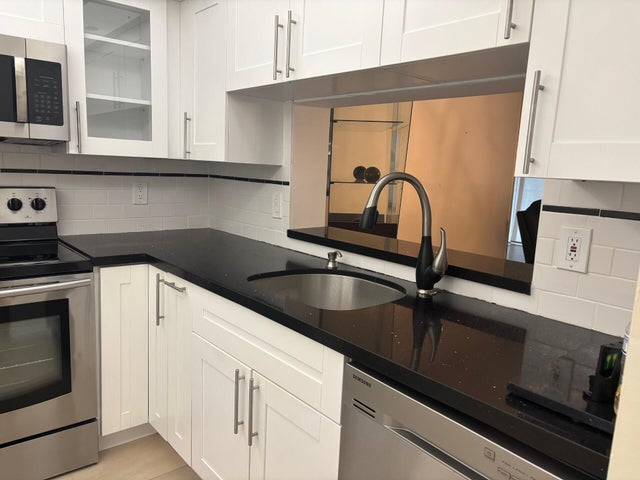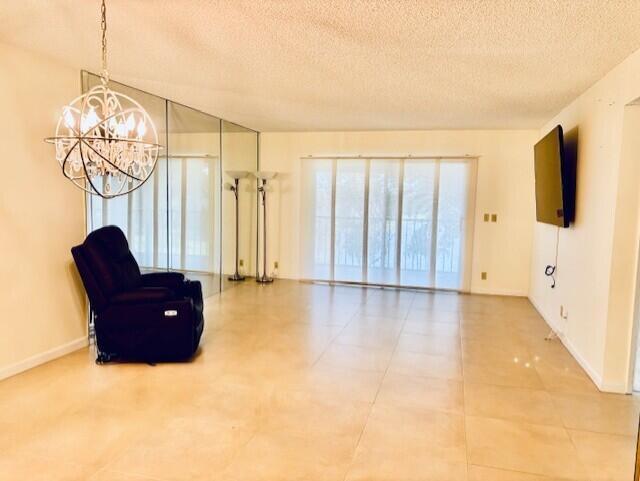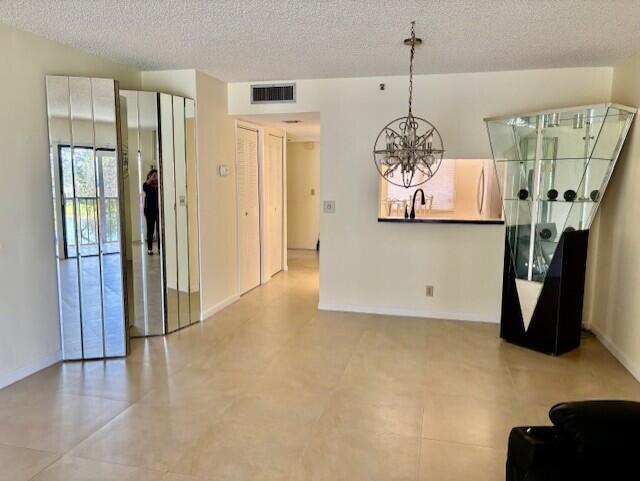About 14476 Amberly Lane #308
Adjusted Price in Lovely Corner unit with additional windows with lots of natural light Breathtaking Water Views from Living Room, Primary Bedroom. Hurricane-impact sliding glass doors and step on to screened patio overlooking Wide Gorgeous Views, Updated kitchen and bathrooms. Tiled flooring throughout all the main living areas; natural-look laminate in both bedrooms Full-size washer and dryer in-unit. This Unit has Spacious layout , Community perks (across from Recently Totally Updated Main Clubhouse): easy access to clubhouse amenities and social activities. Ideal for buyers seeking a bright, move-in ready condo with excellent views and upgraded features. NO ACCESSMENTS PER ASSOCIATION.
Features of 14476 Amberly Lane #308
| MLS® # | RX-11084420 |
|---|---|
| USD | $215,000 |
| CAD | $301,548 |
| CNY | 元1,532,316 |
| EUR | €184,383 |
| GBP | £160,125 |
| RUB | ₽17,428,545 |
| HOA Fees | $871 |
| Bedrooms | 2 |
| Bathrooms | 2.00 |
| Full Baths | 2 |
| Total Square Footage | 1,230 |
| Living Square Footage | 1,230 |
| Square Footage | Tax Rolls |
| Acres | 0.00 |
| Year Built | 1986 |
| Type | Residential |
| Sub-Type | Condo or Coop |
| Style | 4+ Floors |
| Unit Floor | 3 |
| Status | Active |
| HOPA | Yes-Verified |
| Membership Equity | No |
Community Information
| Address | 14476 Amberly Lane #308 |
|---|---|
| Area | 4630 |
| Subdivision | HUNTINGTON LAKES SEC THREE CONDOS |
| Development | HUNTINGTON LAKES |
| City | Delray Beach |
| County | Palm Beach |
| State | FL |
| Zip Code | 33446 |
Amenities
| Amenities | Clubhouse, Community Room, Exercise Room, Manager on Site, Pickleball, Tennis, Trash Chute, Elevator, Extra Storage, Library, Billiards, Business Center |
|---|---|
| Utilities | Cable, 3-Phase Electric, Public Sewer, Public Water, Water Available |
| Parking | Assigned, Deeded, Vehicle Restrictions |
| View | Lake |
| Is Waterfront | Yes |
| Waterfront | Lake |
| Has Pool | No |
| Pets Allowed | Restricted |
| Unit | Corner, Exterior Catwalk |
| Subdivision Amenities | Clubhouse, Community Room, Exercise Room, Manager on Site, Pickleball, Community Tennis Courts, Trash Chute, Elevator, Extra Storage, Library, Billiards, Business Center |
| Security | Entry Phone, Entry Card, Gate - Manned, Private Guard |
Interior
| Interior Features | Built-in Shelves, Elevator, Entry Lvl Lvng Area, Pantry, Split Bedroom, Walk-in Closet, Custom Mirror |
|---|---|
| Appliances | Dishwasher, Disposal, Dryer, Ice Maker, Microwave, Range - Electric, Refrigerator, Smoke Detector, Washer, Water Heater - Elec, Freezer |
| Heating | Central, Central Individual, Electric |
| Cooling | Ceiling Fan, Central, Central Individual |
| Fireplace | No |
| # of Stories | 8 |
| Stories | 8.00 |
| Furnished | Furniture Negotiable |
| Master Bedroom | Separate Shower, Mstr Bdrm - Sitting |
Exterior
| Exterior Features | Screen Porch, Screened Balcony |
|---|---|
| Lot Description | West of US-1 |
| Windows | Impact Glass, Sliding, Blinds, Verticals, Hurricane Windows, Double Hung Wood |
| Roof | Flat Tile |
| Construction | CBS |
| Front Exposure | North |
Additional Information
| Date Listed | April 24th, 2025 |
|---|---|
| Days on Market | 177 |
| Zoning | RH |
| Foreclosure | No |
| Short Sale | No |
| RE / Bank Owned | No |
| HOA Fees | 871 |
| Parcel ID | 00424615250283080 |
Room Dimensions
| Master Bedroom | 15 x 12 |
|---|---|
| Bedroom 2 | 12 x 10 |
| Dining Room | 12 x 10 |
| Living Room | 15 x 13 |
| Kitchen | 10 x 10 |
Listing Details
| Office | Coldwell Banker Realty |
|---|---|
| dennis.hoffman@floridamoves.com |

