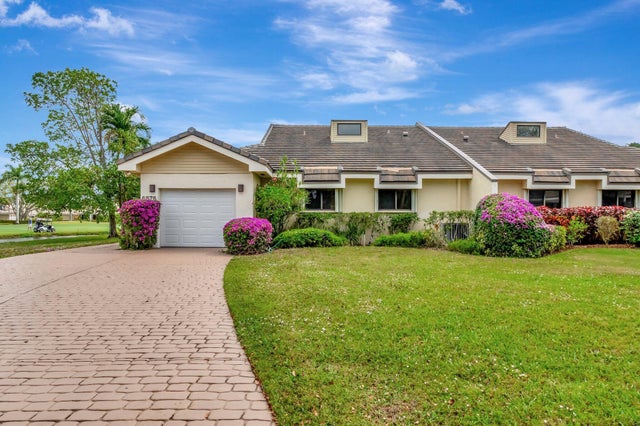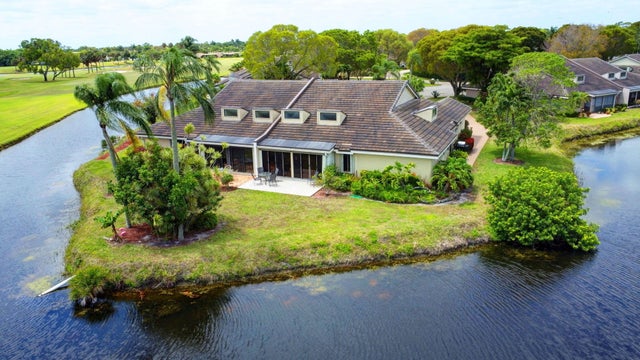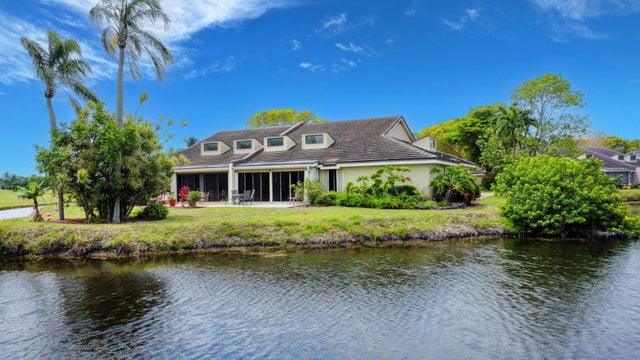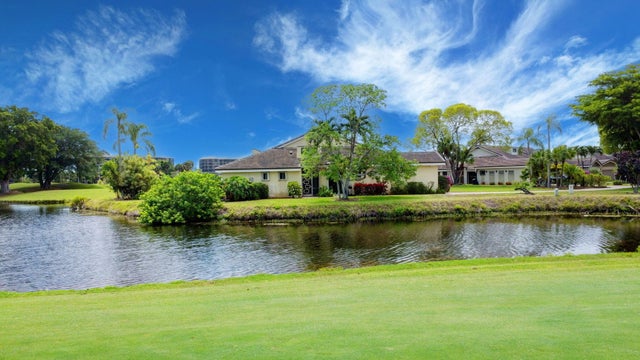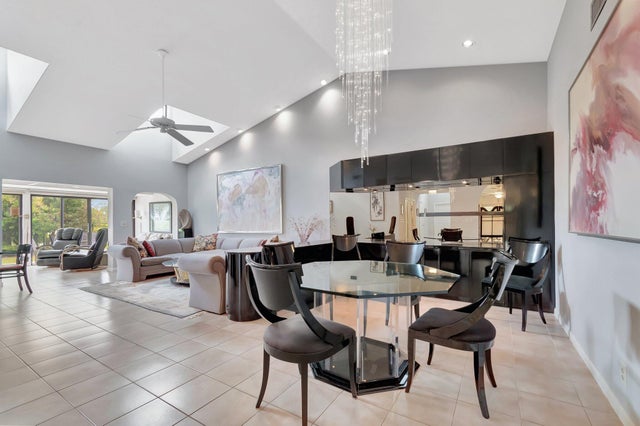About 6876 Parisian Way
LOCATION, LOCATION, LOCATION. When you walk into this amazing villa you will feel like you are walking into your own private island paradise. This 3/2.5 villa brags of 1 car garage, walk in closets, laundry room, oversized driveway, complete set of accordion shutters & Florida Rm overlooking even more water & golf course. Enjoy granite & new cabinets & appliances in your sit-down kitchen also with water view. A perfect place for morning coffee. Living area is open w. cathedral ceilings & 3 sky lights drawing in warm natural sunlight. Perfect for entertaining. Your community pool is just out your front door. Experience the security of manned guard gates & 24-hour security patrols located on lush tropical grounds. Minutes to Fla. Turnpike, I95, Polo Grounds & Kravis Center & Beaches.
Features of 6876 Parisian Way
| MLS® # | RX-11084413 |
|---|---|
| USD | $387,000 |
| CAD | $542,787 |
| CNY | 元2,758,168 |
| EUR | €331,890 |
| GBP | £288,225 |
| RUB | ₽31,371,381 |
| HOA Fees | $1,003 |
| Bedrooms | 3 |
| Bathrooms | 3.00 |
| Full Baths | 2 |
| Half Baths | 1 |
| Total Square Footage | 2,510 |
| Living Square Footage | 2,212 |
| Square Footage | Tax Rolls |
| Acres | 0.07 |
| Year Built | 1985 |
| Type | Residential |
| Sub-Type | Townhouse / Villa / Row |
| Restrictions | Buyer Approval, Lease OK w/Restrict, No Lease 1st Year, Tenant Approval |
| Style | Villa |
| Unit Floor | 1 |
| Status | Active Under Contract |
| HOPA | No Hopa |
| Membership Equity | No |
Community Information
| Address | 6876 Parisian Way |
|---|---|
| Area | 5760 |
| Subdivision | FOUNTAINS |
| Development | Parisian |
| City | Lake Worth |
| County | Palm Beach |
| State | FL |
| Zip Code | 33467 |
Amenities
| Amenities | Pool |
|---|---|
| Utilities | Cable, 3-Phase Electric, Public Sewer, Public Water |
| Parking | Drive - Decorative, Driveway, Garage - Attached |
| # of Garages | 1 |
| View | Canal, Golf, Lake |
| Is Waterfront | Yes |
| Waterfront | Interior Canal, Lake |
| Has Pool | No |
| Pets Allowed | Restricted |
| Unit | On Golf Course |
| Subdivision Amenities | Pool |
| Security | Gate - Manned, Gate - Unmanned, Security Patrol |
Interior
| Interior Features | Foyer, Pantry, Roman Tub, Sky Light(s), Volume Ceiling, Walk-in Closet |
|---|---|
| Appliances | Auto Garage Open, Dishwasher, Disposal, Dryer, Microwave, Range - Electric, Refrigerator, Storm Shutters, Washer, Water Heater - Elec |
| Heating | Central, Electric |
| Cooling | Central, Electric |
| Fireplace | No |
| # of Stories | 1 |
| Stories | 1.00 |
| Furnished | Furnished |
| Master Bedroom | Separate Shower |
Exterior
| Exterior Features | Open Patio, Shutters |
|---|---|
| Lot Description | < 1/4 Acre |
| Windows | Sliding |
| Construction | CBS |
| Front Exposure | East |
Additional Information
| Date Listed | April 24th, 2025 |
|---|---|
| Days on Market | 176 |
| Zoning | RS |
| Foreclosure | No |
| Short Sale | No |
| RE / Bank Owned | No |
| HOA Fees | 1003 |
| Parcel ID | 00424434180000890 |
Room Dimensions
| Master Bedroom | 16 x 15.4 |
|---|---|
| Bedroom 2 | 14.6 x 13.1 |
| Bedroom 3 | 12.1 x 13.1 |
| Dining Room | 14.6 x 14.6 |
| Living Room | 18.7 x 15.3 |
| Kitchen | 10 x 8.5 |
| Florida Room | 18.4 x 10.2 |
Listing Details
| Office | Swordfish Realty Inc. |
|---|---|
| jason@swordfishrealtyinc.com |

