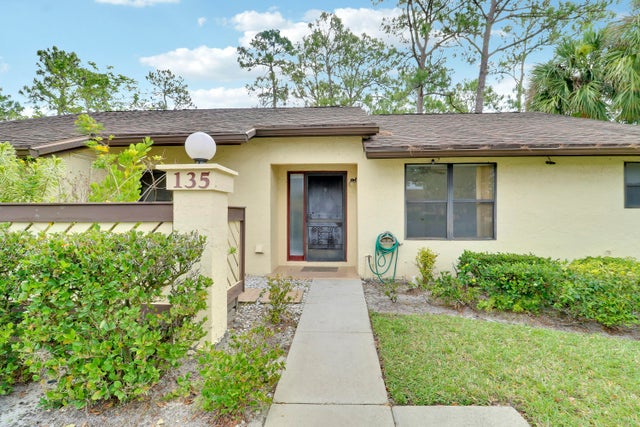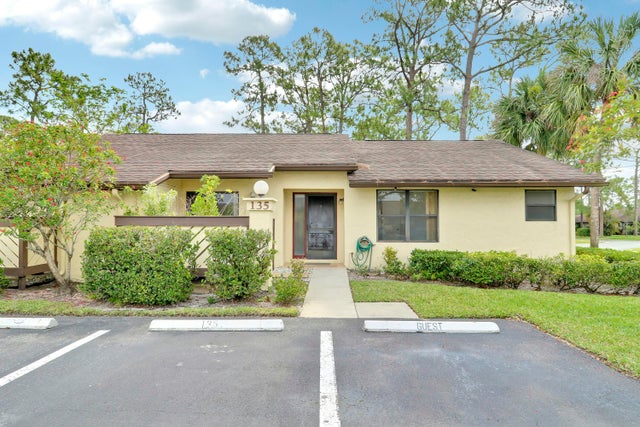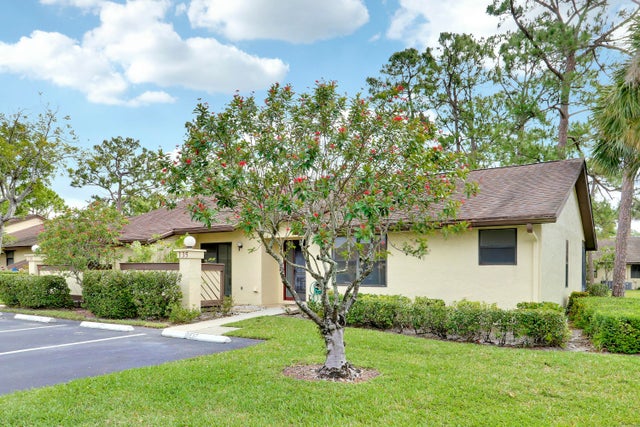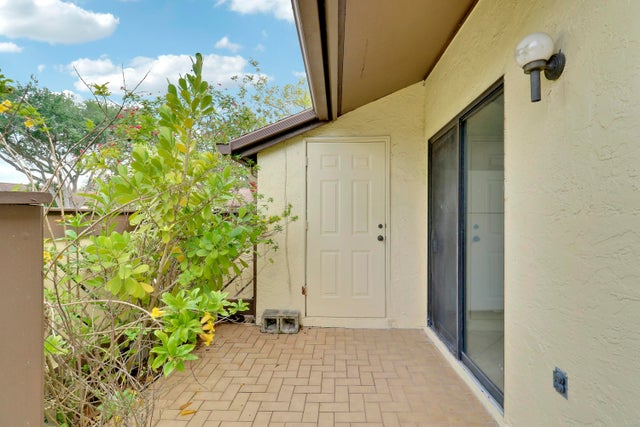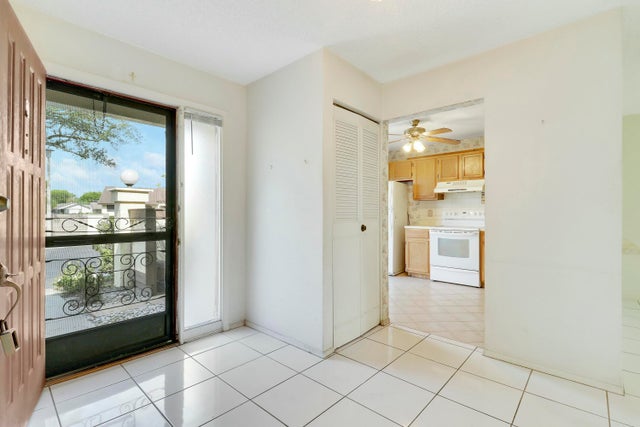About 135 Manchineel Ct
Cosy 3 bedroom 2 bath villa located in the active 55+ community of Strathmore Gate in Royal Palm Beach. As the largest model in the community, this end unit has a spacious floorpan and an enclosed patio providing extended living space. This community is located close to shopping and restaurants and also offers clubhouse, fitness center and walking paths. Schedule your showing today.
Features of 135 Manchineel Ct
| MLS® # | RX-11084396 |
|---|---|
| USD | $240,000 |
| CAD | $337,044 |
| CNY | 元1,710,336 |
| EUR | €206,537 |
| GBP | £179,747 |
| RUB | ₽18,899,760 |
| HOA Fees | $478 |
| Bedrooms | 3 |
| Bathrooms | 2.00 |
| Full Baths | 2 |
| Total Square Footage | 1,428 |
| Living Square Footage | 1,298 |
| Square Footage | Tax Rolls |
| Acres | 0.07 |
| Year Built | 1980 |
| Type | Residential |
| Sub-Type | Townhouse / Villa / Row |
| Style | Townhouse, Villa |
| Unit Floor | 0 |
| Status | Active |
| HOPA | Yes-Verified |
| Membership Equity | No |
Community Information
| Address | 135 Manchineel Ct |
|---|---|
| Area | 5530 |
| Subdivision | STRATHMORE GATE I UNIT TWO |
| City | Royal Palm Beach |
| County | Palm Beach |
| State | FL |
| Zip Code | 33411 |
Amenities
| Amenities | Clubhouse, Exercise Room |
|---|---|
| Utilities | Cable, 3-Phase Electric, Public Sewer, Public Water |
| Is Waterfront | No |
| Waterfront | None |
| Has Pool | No |
| Pets Allowed | Restricted |
| Subdivision Amenities | Clubhouse, Exercise Room |
Interior
| Interior Features | Entry Lvl Lvng Area |
|---|---|
| Appliances | Dryer, Range - Electric, Refrigerator, Washer |
| Heating | Central |
| Cooling | Central |
| Fireplace | No |
| # of Stories | 1 |
| Stories | 1.00 |
| Furnished | Unfurnished |
| Master Bedroom | Mstr Bdrm - Ground |
Exterior
| Lot Description | < 1/4 Acre |
|---|---|
| Construction | Frame, Frame/Stucco |
| Front Exposure | West |
Additional Information
| Date Listed | April 24th, 2025 |
|---|---|
| Days on Market | 174 |
| Zoning | RT-8(c |
| Foreclosure | No |
| Short Sale | No |
| RE / Bank Owned | No |
| HOA Fees | 478.33 |
| Parcel ID | 72414326210001350 |
Room Dimensions
| Master Bedroom | 13 x 17 |
|---|---|
| Living Room | 22 x 13 |
| Kitchen | 10 x 12 |
Listing Details
| Office | Gulfstream Properties |
|---|---|
| mgozzo@gulfstreamfs.com |

