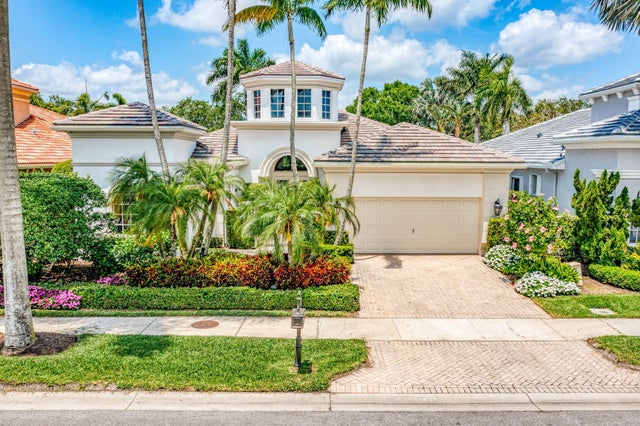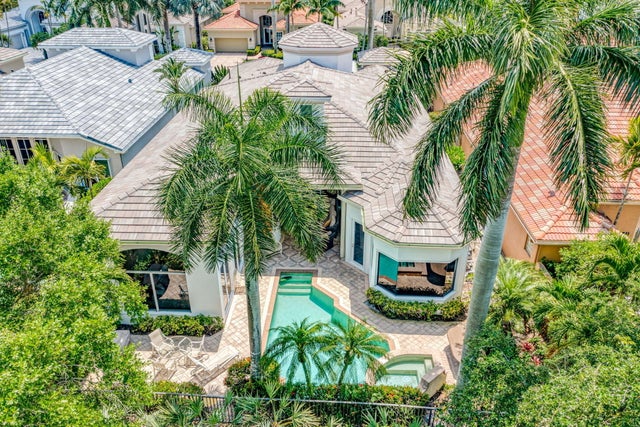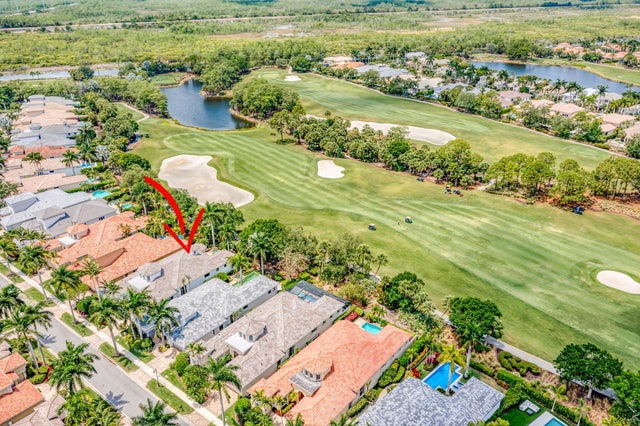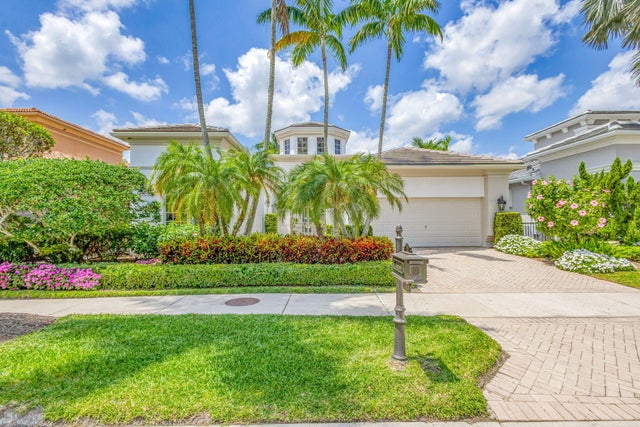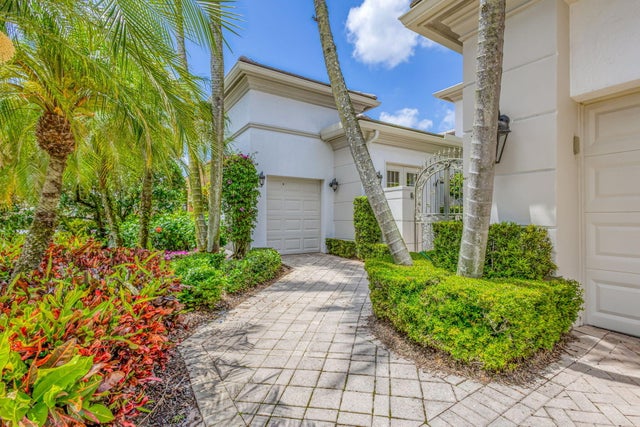About 119 Via Paradisio
Golf, Luxury, Lifestyle - It All Comes Together Here. Situated in the highly desirable enclave of Via Paradiso, just a short stroll from The Country Club and all its world-class amenities, this stunning residence offers panoramic views of the 9th fairway on the Arthur Hills Sunset Course. The single-level Raphael floor plan is thoughtfully designed with 3 spacious bedroom suites plus a dedicated office, ideal for both relaxation and productivity. Soaring ceilings and an abundance of natural light greet you upon entry, showcasing elegant architectural details and an effortless flow throughout. The gourmet kitchen is a dream for entertainers, seamlessly connected to the butler's pantry, bar, and adjacent living and dining areas.Whether hosting a formal dinner or casual cocktails, this home is built for gathering. Step outside to your private oasis: a covered loggia with space for outdoor dining and lounging, overlooking a sparkling pool and spa. It's the perfect spot to unwind after a day on the course or at the club. Don't miss this rare opportunity to own in one of Mirasol's premier locations, where golf, elegance, and comfort converge. 119 Via Paradiso - Where every day feels like a vacation. Golf membership. New roof 2024
Features of 119 Via Paradisio
| MLS® # | RX-11084376 |
|---|---|
| USD | $2,999,000 |
| CAD | $4,209,816 |
| CNY | 元21,389,168 |
| EUR | €2,592,381 |
| GBP | £2,249,124 |
| RUB | ₽243,364,651 |
| HOA Fees | $1,037 |
| Bedrooms | 3 |
| Bathrooms | 4.00 |
| Full Baths | 3 |
| Half Baths | 1 |
| Total Square Footage | 4,735 |
| Living Square Footage | 3,882 |
| Square Footage | Tax Rolls |
| Acres | 0.20 |
| Year Built | 2001 |
| Type | Residential |
| Sub-Type | Single Family Detached |
| Restrictions | Buyer Approval |
| Unit Floor | 0 |
| Status | Active |
| HOPA | No Hopa |
| Membership Equity | Yes |
Community Information
| Address | 119 Via Paradisio |
|---|---|
| Area | 5350 |
| Subdivision | MIRASOL PARADISIO |
| Development | Mirasol Paradisio |
| City | Palm Beach Gardens |
| County | Palm Beach |
| State | FL |
| Zip Code | 33418 |
Amenities
| Amenities | Basketball, Bike - Jog, Bocce Ball, Business Center, Clubhouse, Dog Park, Exercise Room, Game Room, Golf Course, Pool, Putting Green, Sidewalks, Street Lights, Tennis |
|---|---|
| Utilities | Cable, 3-Phase Electric, Gas Natural, Public Sewer, Public Water |
| Parking | Driveway, Garage - Attached |
| # of Garages | 3 |
| View | Golf |
| Is Waterfront | No |
| Waterfront | None |
| Has Pool | Yes |
| Pool | Heated, Inground, Spa |
| Pets Allowed | Yes |
| Subdivision Amenities | Basketball, Bike - Jog, Bocce Ball, Business Center, Clubhouse, Dog Park, Exercise Room, Game Room, Golf Course Community, Pool, Putting Green, Sidewalks, Street Lights, Community Tennis Courts |
| Security | Gate - Manned, Motion Detector, Security Patrol, Security Sys-Owned |
| Guest House | No |
Interior
| Interior Features | Bar, Closet Cabinets, Foyer, French Door, Laundry Tub, Pantry, Roman Tub, Split Bedroom, Volume Ceiling, Walk-in Closet |
|---|---|
| Appliances | Auto Garage Open, Dishwasher, Disposal, Dryer, Ice Maker, Microwave, Range - Gas, Refrigerator, Smoke Detector, Storm Shutters, Wall Oven, Washer, Water Heater - Gas |
| Heating | Central |
| Cooling | Central |
| Fireplace | No |
| # of Stories | 1 |
| Stories | 1.00 |
| Furnished | Furnished |
| Master Bedroom | Bidet, Mstr Bdrm - Ground, Separate Shower, Separate Tub |
Exterior
| Exterior Features | Auto Sprinkler, Fence, Zoned Sprinkler |
|---|---|
| Lot Description | < 1/4 Acre |
| Roof | Flat Tile |
| Construction | CBS |
| Front Exposure | South |
School Information
| Elementary | Marsh Pointe Elementary |
|---|---|
| Middle | Watson B. Duncan Middle School |
| High | William T. Dwyer High School |
Additional Information
| Date Listed | April 24th, 2025 |
|---|---|
| Days on Market | 172 |
| Zoning | PCD(ci |
| Foreclosure | No |
| Short Sale | No |
| RE / Bank Owned | No |
| HOA Fees | 1037.33 |
| Parcel ID | 52424204050000100 |
Room Dimensions
| Master Bedroom | 15 x 21 |
|---|---|
| Bedroom 2 | 13 x 12 |
| Bedroom 3 | 14 x 13 |
| Den | 15 x 13 |
| Dining Room | 15 x 13 |
| Family Room | 16 x 27 |
| Living Room | 18 x 28 |
| Kitchen | 13 x 12 |
| Patio | 16 x 18 |
Listing Details
| Office | Mirasol Realty |
|---|---|
| dfite@fiteshavell.com |

