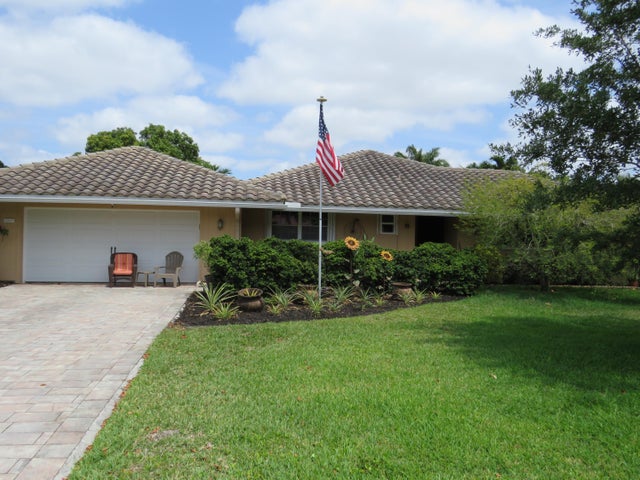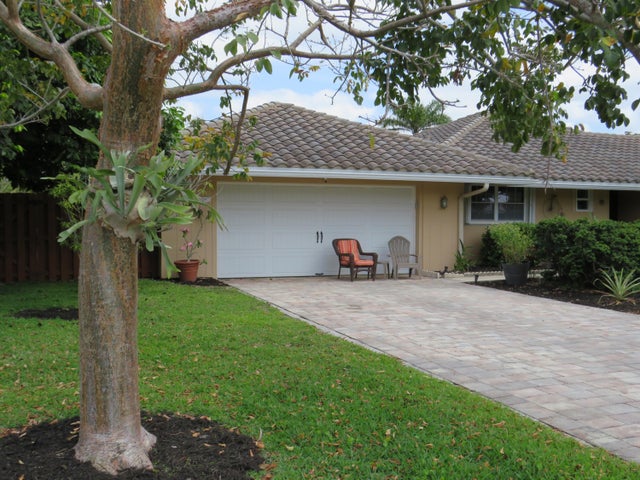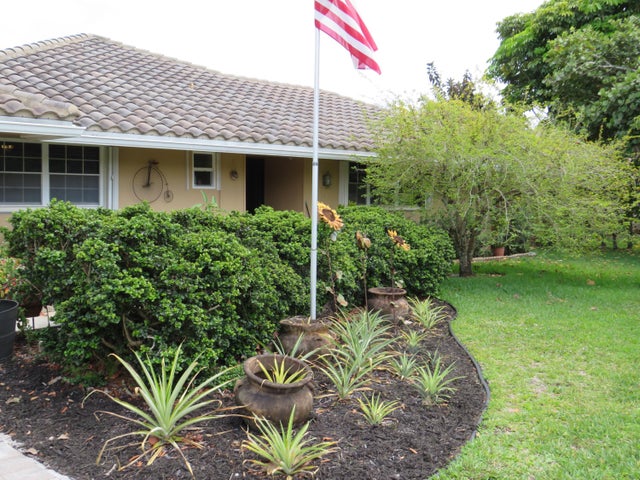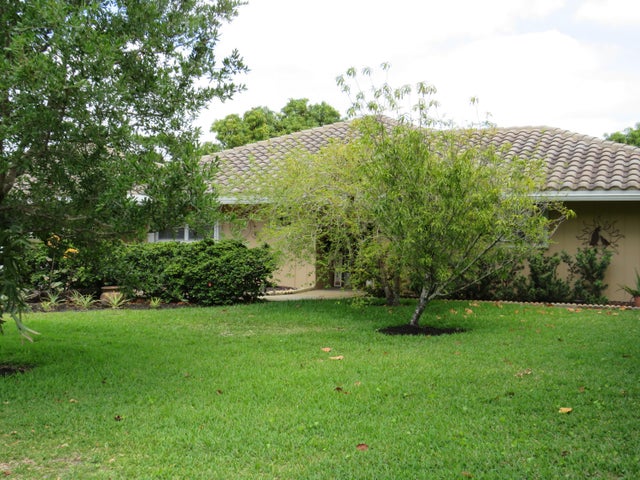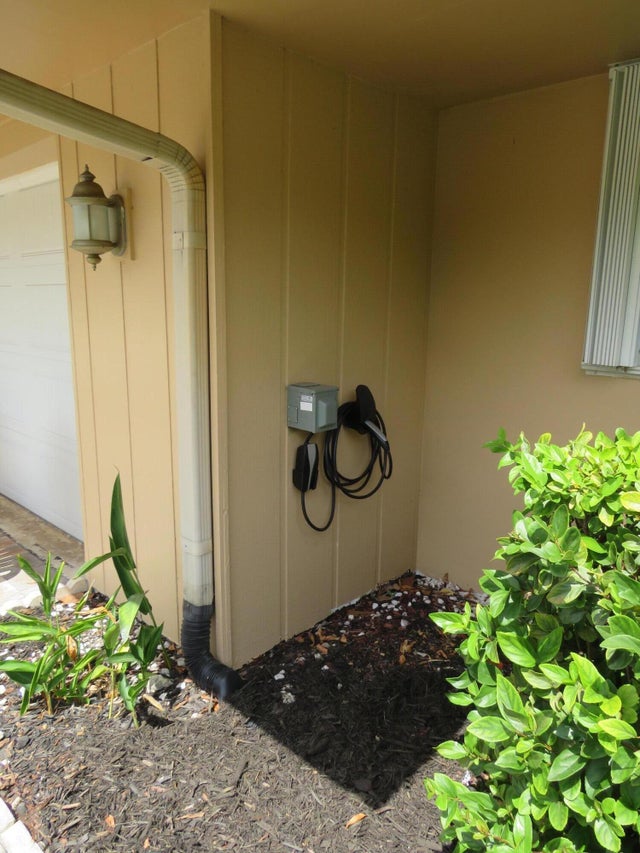About 3207 Nw 89th Terrace
Welcome to your new home! No HOA! Beautiful 1 story ranch on quiet block. Immaculate home with a fully fenced huge oversized lot. Totally remodeled open floor plan is great for entertaining. Huge wraparound back yard with room for a pool. Hot tub on premises. Rare Fruit trees throughout the very large property with a garden. Minutes from SawGrass Expressway and shopping. Furniture also negotiable.
Features of 3207 Nw 89th Terrace
| MLS® # | RX-11084328 |
|---|---|
| USD | $599,900 |
| CAD | $842,470 |
| CNY | 元4,275,127 |
| EUR | €516,256 |
| GBP | £449,292 |
| RUB | ₽47,241,525 |
| Bedrooms | 3 |
| Bathrooms | 2.00 |
| Full Baths | 2 |
| Total Square Footage | 2,617 |
| Living Square Footage | 1,973 |
| Square Footage | Tax Rolls |
| Acres | 0.29 |
| Year Built | 1970 |
| Type | Residential |
| Sub-Type | Single Family Detached |
| Restrictions | None |
| Style | Ranch |
| Unit Floor | 0 |
| Status | Active Under Contract |
| HOPA | No Hopa |
| Membership Equity | No |
Community Information
| Address | 3207 Nw 89th Terrace |
|---|---|
| Area | 3623 |
| Subdivision | CORAL SPRINGS VILLAGE GREEN |
| City | Coral Springs |
| County | Broward |
| State | FL |
| Zip Code | 33065 |
Amenities
| Amenities | None |
|---|---|
| Utilities | None |
| Parking | Garage - Attached |
| # of Garages | 2 |
| View | Other |
| Is Waterfront | No |
| Waterfront | None |
| Has Pool | No |
| Pets Allowed | Yes |
| Subdivision Amenities | None |
| Security | Security Sys-Owned |
Interior
| Interior Features | Entry Lvl Lvng Area, Foyer, Cook Island, Pantry, Walk-in Closet |
|---|---|
| Appliances | Auto Garage Open, Dishwasher, Dryer, Microwave, Range - Electric, Refrigerator |
| Heating | Central |
| Cooling | Ceiling Fan, Central |
| Fireplace | No |
| # of Stories | 1 |
| Stories | 1.00 |
| Furnished | Furniture Negotiable |
| Master Bedroom | Combo Tub/Shower, Dual Sinks, Mstr Bdrm - Ground |
Exterior
| Exterior Features | Fence, Screened Patio, Shutters |
|---|---|
| Lot Description | 1/4 to 1/2 Acre |
| Windows | Blinds, Impact Glass |
| Roof | Barrel |
| Construction | CBS |
| Front Exposure | West |
Additional Information
| Date Listed | April 24th, 2025 |
|---|---|
| Days on Market | 174 |
| Zoning | RS-3,4 |
| Foreclosure | No |
| Short Sale | No |
| RE / Bank Owned | No |
| Parcel ID | 484115031930 |
Room Dimensions
| Master Bedroom | 15 x 13 |
|---|---|
| Living Room | 34 x 12 |
| Kitchen | 18 x 8 |
Listing Details
| Office | Highlight Realty Corp/LW |
|---|---|
| john@highlightrealty.com |

