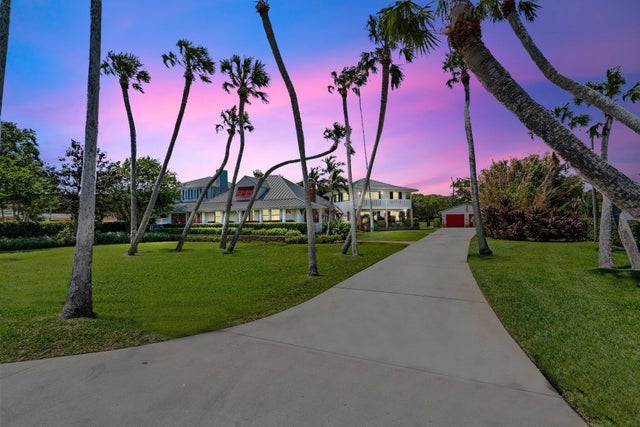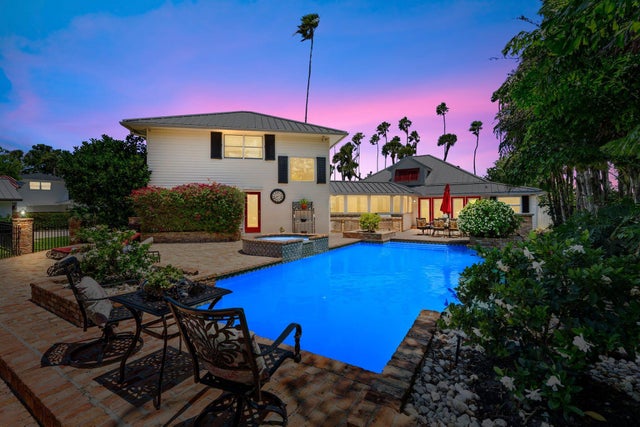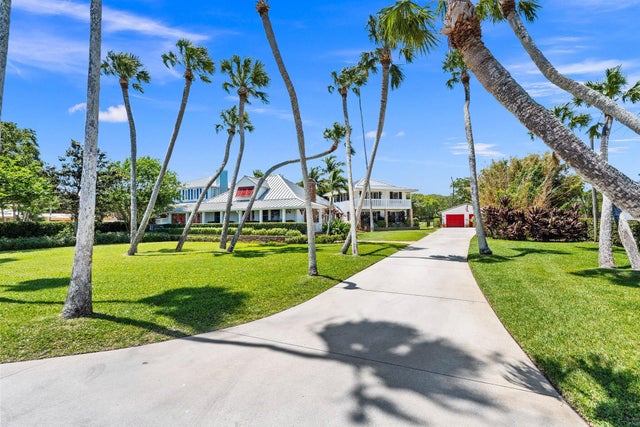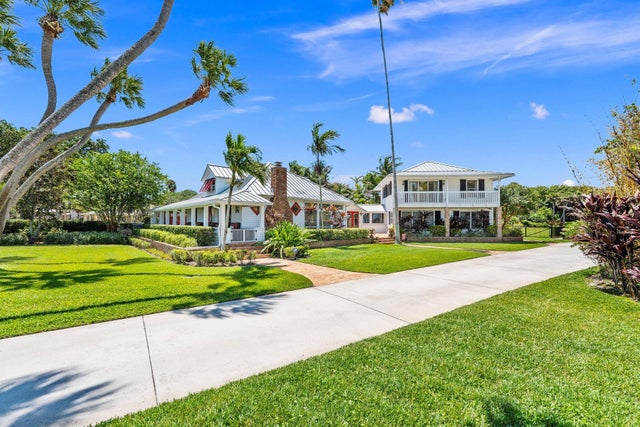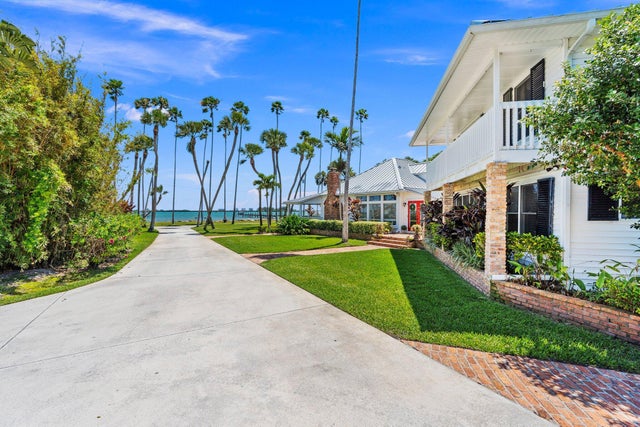About 3305 N Indian River Drive
Experience the ultimate in coastal luxury with this rare open-water estate set on approximately 3.5 acres of impeccably manicured grounds in prestigious St. Lucie Village. The main residence offers 5 spacious bedrooms and 2.5 baths, perfectly blending elegance and comfort. Enjoy breathtaking water views and year-round relaxation with a resort-style pool, expansive outdoor living spaces, private dockage, and a boat lift--ideal for boating enthusiasts. A charming 1-bedroom, 1-bath cottage provides ideal guest accommodations or a private retreat. This is a one-of-a-kind opportunity to own a private waterfront sanctuary. RECENT APPRAISAL supports the listed price, reflecting current market conditions.
Features of 3305 N Indian River Drive
| MLS® # | RX-11084293 |
|---|---|
| USD | $2,699,000 |
| CAD | $3,799,193 |
| CNY | 元19,272,210 |
| EUR | €2,336,057 |
| GBP | £2,034,746 |
| RUB | ₽215,943,481 |
| Bedrooms | 5 |
| Bathrooms | 3.00 |
| Full Baths | 2 |
| Half Baths | 1 |
| Total Square Footage | 5,023 |
| Living Square Footage | 3,129 |
| Square Footage | Tax Rolls |
| Acres | 3.39 |
| Year Built | 1980 |
| Type | Residential |
| Sub-Type | Single Family Detached |
| Restrictions | None |
| Style | Traditional |
| Unit Floor | 0 |
| Status | Active |
| HOPA | No Hopa |
| Membership Equity | No |
Community Information
| Address | 3305 N Indian River Drive |
|---|---|
| Area | 7030 |
| Subdivision | STUART'S SUBDIVISION |
| Development | St. Lucie Village |
| City | Fort Pierce |
| County | St. Lucie |
| State | FL |
| Zip Code | 34946 |
Amenities
| Amenities | Bike - Jog, Boating |
|---|---|
| Utilities | Cable, 3-Phase Electric, Septic, Well Water, Gas Bottle |
| Parking | Driveway, Garage - Detached, Golf Cart, RV/Boat |
| # of Garages | 1 |
| View | Intracoastal, River |
| Is Waterfront | Yes |
| Waterfront | Intracoastal, Navigable, No Fixed Bridges, Ocean Access, River |
| Has Pool | Yes |
| Pool | Heated, Inground, Salt Water, Spa, Concrete |
| Boat Services | Lift, Private Dock |
| Pets Allowed | Yes |
| Subdivision Amenities | Bike - Jog, Boating |
| Security | Security Sys-Owned |
Interior
| Interior Features | Fireplace(s), French Door, Cook Island, Split Bedroom, Volume Ceiling, Walk-in Closet |
|---|---|
| Appliances | Auto Garage Open, Cooktop, Dishwasher, Disposal, Dryer, Generator Whle House, Microwave, Range - Electric, Refrigerator, Wall Oven, Washer, Water Heater - Elec |
| Heating | Central, Electric |
| Cooling | Central, Electric |
| Fireplace | Yes |
| # of Stories | 2 |
| Stories | 2.00 |
| Furnished | Unfurnished |
| Master Bedroom | Dual Sinks, Mstr Bdrm - Upstairs, Separate Shower, Separate Tub |
Exterior
| Exterior Features | Auto Sprinkler, Extra Building, Fence, Open Patio, Shutters, Summer Kitchen |
|---|---|
| Lot Description | East of US-1, Paved Road, Public Road, 3 to < 4 Acres |
| Windows | Blinds, Drapes |
| Roof | Metal |
| Construction | CBS, Frame, Fiber Cement Siding |
| Front Exposure | East |
Additional Information
| Date Listed | April 24th, 2025 |
|---|---|
| Days on Market | 173 |
| Zoning | Residential |
| Foreclosure | No |
| Short Sale | No |
| RE / Bank Owned | No |
| Parcel ID | 142850200020002 |
Room Dimensions
| Master Bedroom | 14 x 18 |
|---|---|
| Living Room | 23 x 15 |
| Kitchen | 15 x 14 |
Listing Details
| Office | Compass Real Estate Group, Inc |
|---|---|
| mcneillrealtor@gmail.com |

