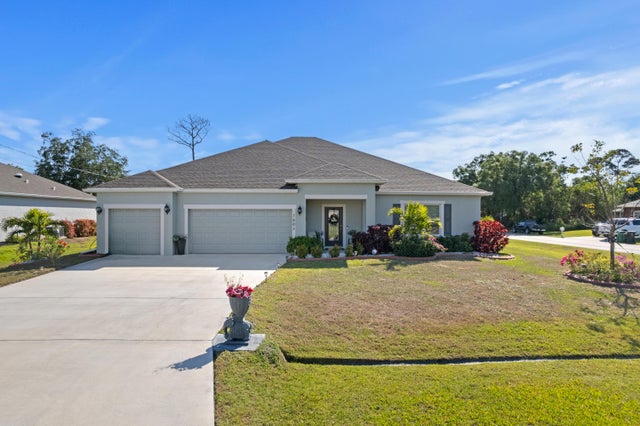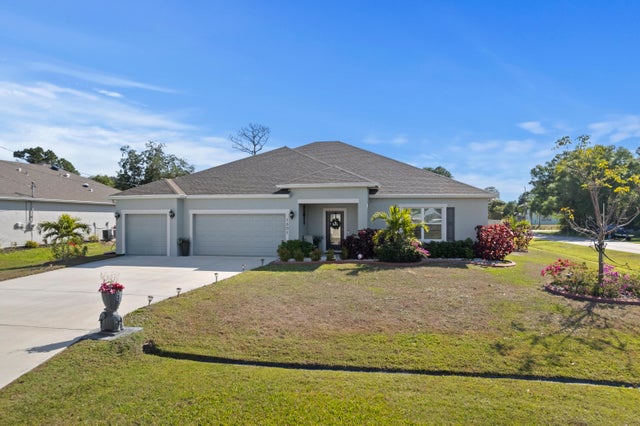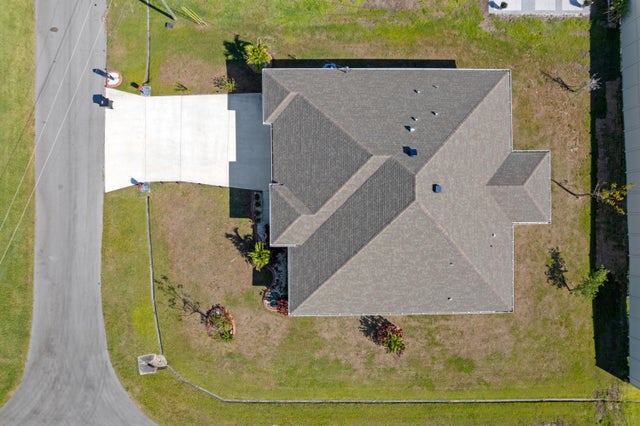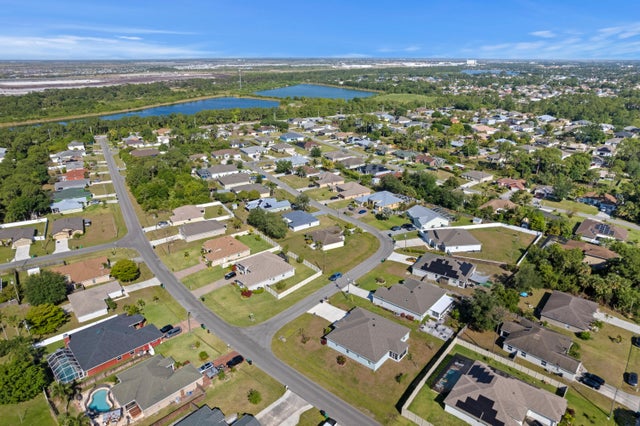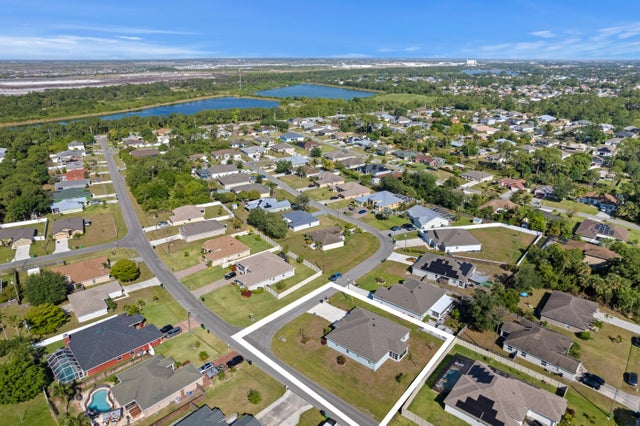About 1501 Sw Neponset Rd
Come and tour this newly built, beautiful three-bedroom, three-bathroom Corner lot single-family home in the heart of Port Saint Lucie. The home features a large closed-in den that can be used as an additional bedroom or office, 3,591 square feet of living space, a huge living area with a vaulted ceiling, three-car garages, and a CBS home. Vinyl flooring is throughout the living room, and carpet is in all bedrooms. The roof is only three years old; all appliances are only three years old, and the water heater is only three years old. A gorgeous, oversized paver driveway welcomes your home. NO HOA Great location, close to Main Highways, beaches, restaurants, and shopping!
Features of 1501 Sw Neponset Rd
| MLS® # | RX-11084235 |
|---|---|
| USD | $560,000 |
| CAD | $785,204 |
| CNY | 元3,990,000 |
| EUR | €483,352 |
| GBP | £420,646 |
| RUB | ₽45,776,080 |
| Bedrooms | 3 |
| Bathrooms | 3.00 |
| Full Baths | 2 |
| Half Baths | 1 |
| Total Square Footage | 3,591 |
| Living Square Footage | 2,691 |
| Square Footage | Appraisal |
| Acres | 0.29 |
| Year Built | 2022 |
| Type | Residential |
| Sub-Type | Single Family Detached |
| Restrictions | None |
| Unit Floor | 0 |
| Status | Active |
| HOPA | No Hopa |
| Membership Equity | No |
Community Information
| Address | 1501 Sw Neponset Rd |
|---|---|
| Area | 7740 |
| Subdivision | PORT ST LUCIE SECTION 19 |
| City | Port Saint Lucie |
| County | St. Lucie |
| State | FL |
| Zip Code | 34953 |
Amenities
| Amenities | None |
|---|---|
| Utilities | 3-Phase Electric, Public Sewer, Public Water |
| Parking | Driveway, Garage - Attached |
| # of Garages | 3 |
| Is Waterfront | No |
| Waterfront | None |
| Has Pool | No |
| Pets Allowed | Yes |
| Subdivision Amenities | None |
Interior
| Interior Features | Closet Cabinets, Entry Lvl Lvng Area, Cook Island, Pantry, Split Bedroom, Walk-in Closet |
|---|---|
| Appliances | Dishwasher, Disposal, Dryer, Range - Electric, Refrigerator, Washer |
| Heating | Central, Electric |
| Cooling | Ceiling Fan, Central, Electric |
| Fireplace | No |
| # of Stories | 1 |
| Stories | 1.00 |
| Furnished | Unfurnished |
| Master Bedroom | Dual Sinks, Mstr Bdrm - Sitting, Separate Shower, Separate Tub |
Exterior
| Exterior Features | Auto Sprinkler, Covered Patio, Room for Pool |
|---|---|
| Lot Description | 1/4 to 1/2 Acre |
| Roof | Comp Shingle |
| Construction | CBS |
| Front Exposure | Southwest |
Additional Information
| Date Listed | April 23rd, 2025 |
|---|---|
| Days on Market | 181 |
| Zoning | RS-2PS |
| Foreclosure | No |
| Short Sale | No |
| RE / Bank Owned | No |
| Parcel ID | 342059005500003 |
| Contact Info | dwayne@iberopropertymgmt.com |
Room Dimensions
| Master Bedroom | 16 x 14 |
|---|---|
| Bedroom 2 | 12 x 14 |
| Bedroom 3 | 12 x 14 |
| Den | 14 x 14 |
| Living Room | 16 x 20 |
| Kitchen | 14 x 12 |
Listing Details
| Office | Ibero Property Management & Real Estate Services |
|---|---|
| dwayne@iberopropertymgmt.com |

