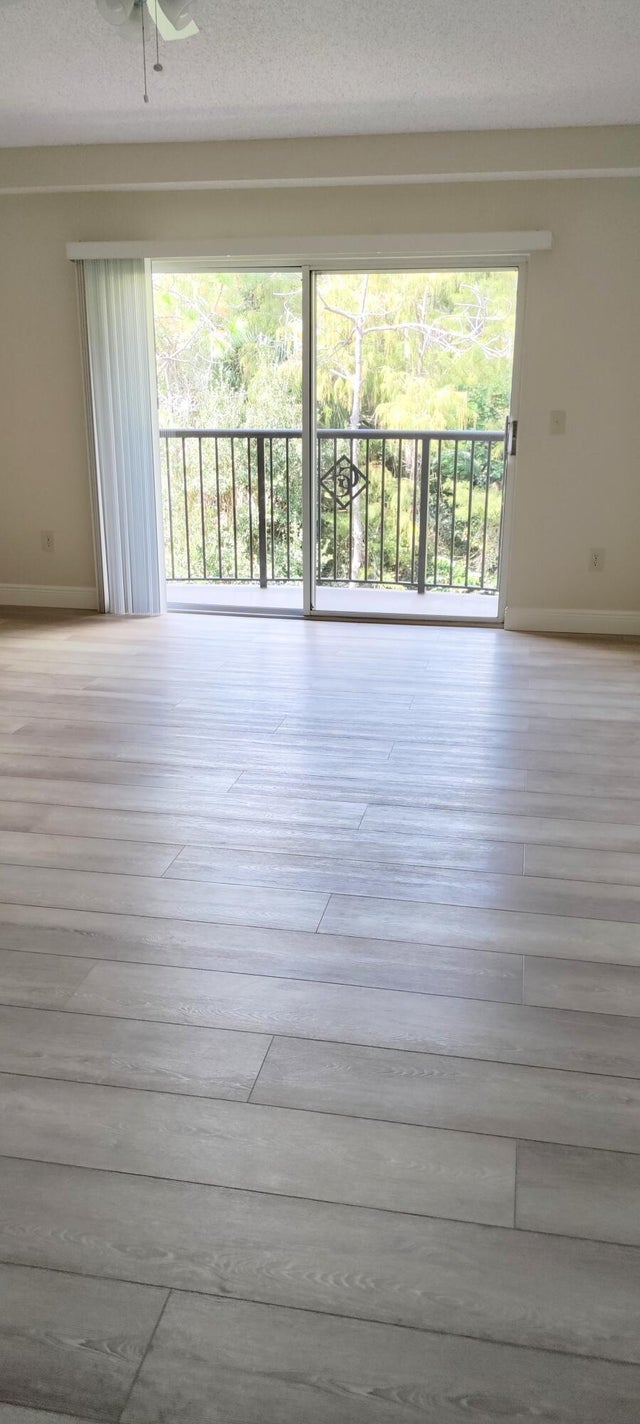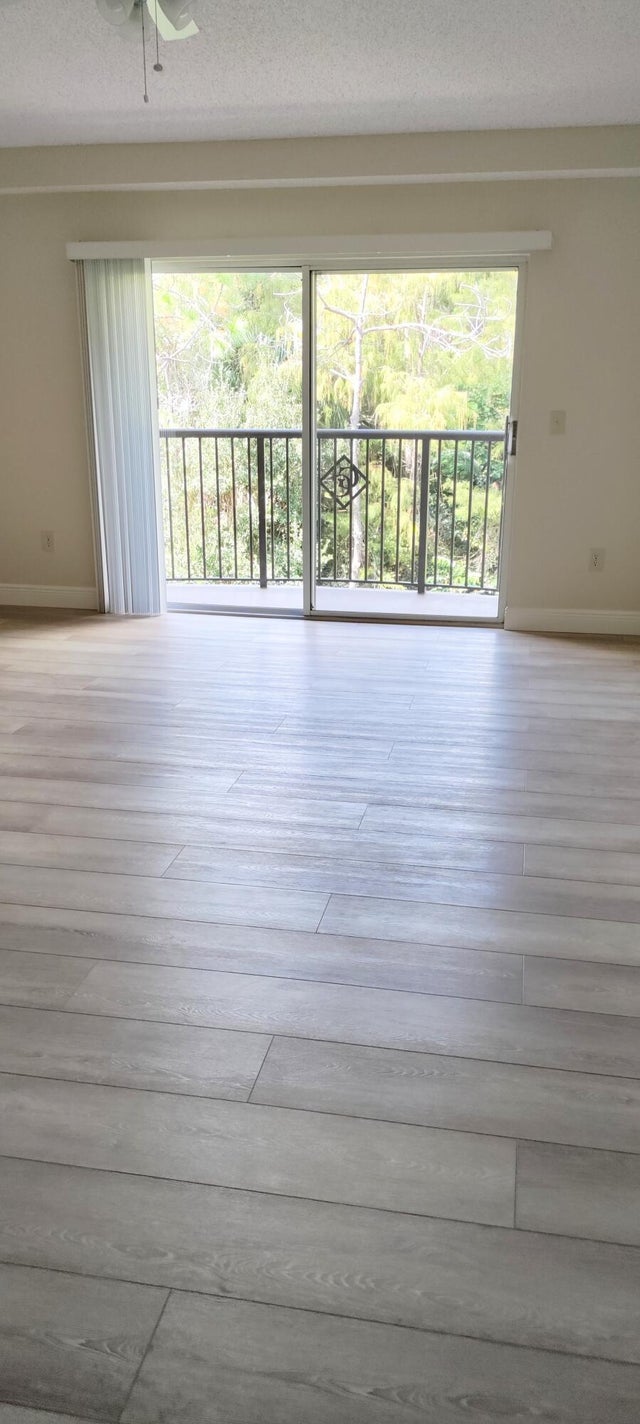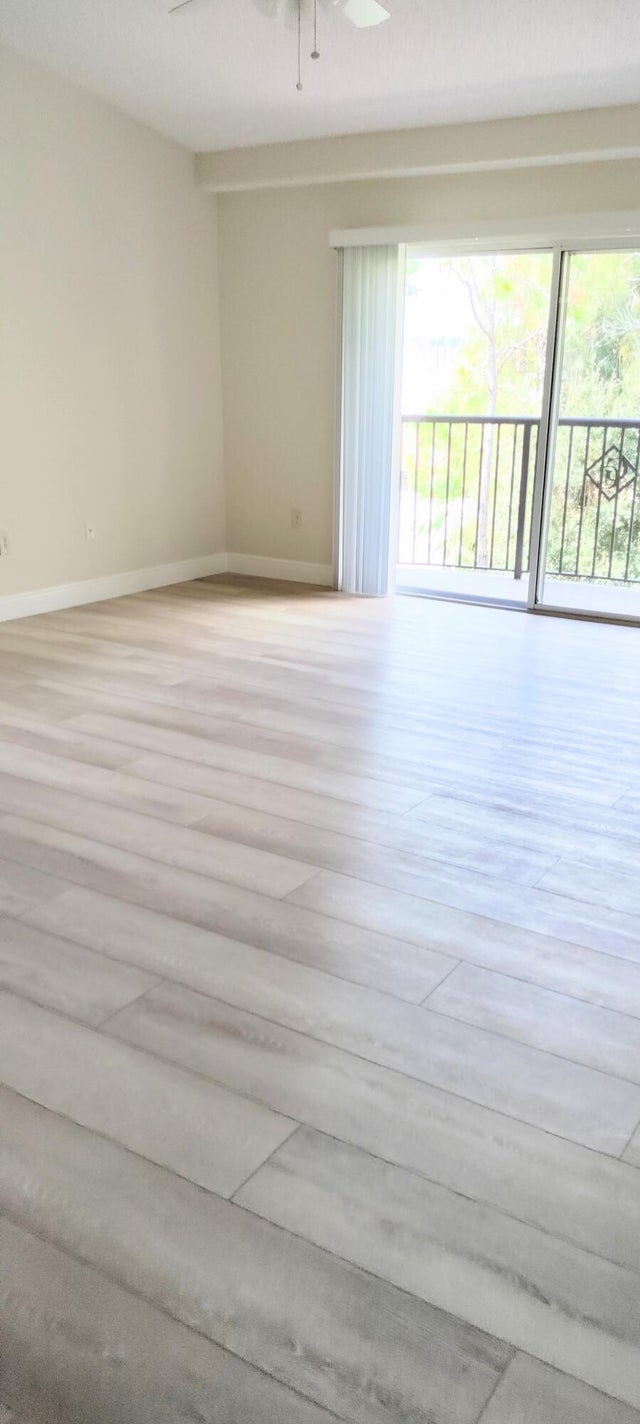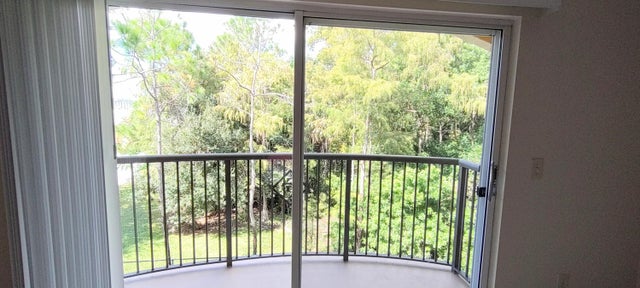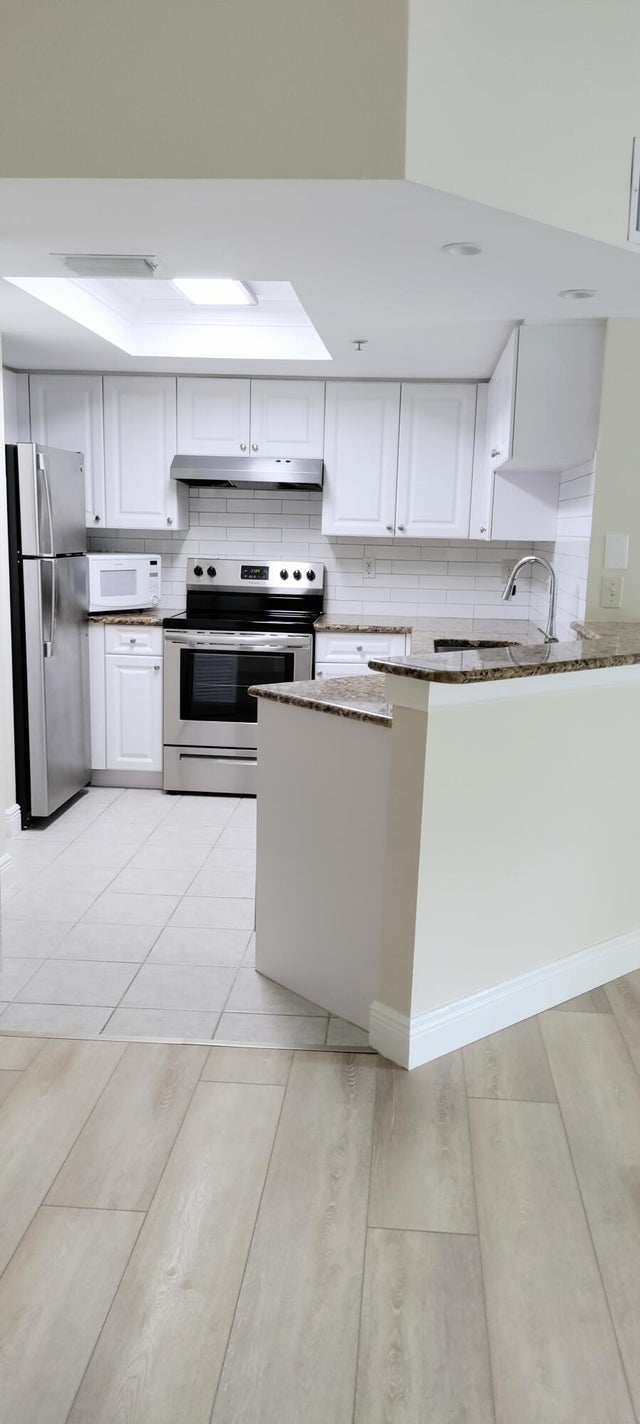About 1000 Crestwood Ct S #1008
Step into this beautifully renovated 2-bedroom 2-master suite condo in highly sought after Grandview at Crestwood. This unit backs up to nature offering ultimate privacy. Resort style amenities include.: 2 swimming pools with breath taking views, state of the art fitness center for all of your work out needs, Tennis courts foe active living and scenic walking trails for relaxation. This unit is stunning for your fussiest client. washer and dryer in unit.Just steps to shopping, dining and entertainment. Schedule your tour today!
Features of 1000 Crestwood Ct S #1008
| MLS® # | RX-11084086 |
|---|---|
| USD | $304,999 |
| CAD | $429,326 |
| CNY | 元2,177,845 |
| EUR | €263,985 |
| GBP | £229,935 |
| RUB | ₽24,402,573 |
| HOA Fees | $353 |
| Bedrooms | 2 |
| Bathrooms | 2.00 |
| Full Baths | 2 |
| Total Square Footage | 1,200 |
| Living Square Footage | 1,112 |
| Square Footage | Tax Rolls |
| Acres | 0.01 |
| Year Built | 2001 |
| Type | Residential |
| Sub-Type | Condo or Coop |
| Restrictions | Buyer Approval, Interview Required, Lease OK w/Restrict, Other, Tenant Approval |
| Unit Floor | 3 |
| Status | Active |
| HOPA | No Hopa |
| Membership Equity | No |
Community Information
| Address | 1000 Crestwood Ct S #1008 |
|---|---|
| Area | 5530 |
| Subdivision | GRAND VIEW AT CRESTWOOD CONDO |
| City | Royal Palm Beach |
| County | Palm Beach |
| State | FL |
| Zip Code | 33411 |
Amenities
| Amenities | Bike - Jog, Clubhouse, Exercise Room, Fitness Trail, Pool, Tennis |
|---|---|
| Utilities | Cable |
| Parking | Vehicle Restrictions |
| Is Waterfront | No |
| Waterfront | None |
| Has Pool | No |
| Pets Allowed | Yes |
| Subdivision Amenities | Bike - Jog, Clubhouse, Exercise Room, Fitness Trail, Pool, Community Tennis Courts |
Interior
| Interior Features | Entry Lvl Lvng Area, Split Bedroom, Walk-in Closet |
|---|---|
| Appliances | Cooktop, Dishwasher, Dryer, Microwave, Refrigerator, Smoke Detector, Washer, Water Heater - Elec |
| Heating | Central Individual |
| Cooling | Paddle Fans |
| Fireplace | No |
| # of Stories | 3 |
| Stories | 3.00 |
| Furnished | Unfurnished |
| Master Bedroom | 2 Master Baths, 2 Master Suites, Combo Tub/Shower |
Exterior
| Exterior Features | Screen Porch, Shutters |
|---|---|
| Lot Description | Paved Road, Private Road, Sidewalks |
| Construction | CBS, Concrete |
| Front Exposure | East |
Additional Information
| Date Listed | April 23rd, 2025 |
|---|---|
| Days on Market | 174 |
| Zoning | PUD(ci |
| Foreclosure | No |
| Short Sale | No |
| RE / Bank Owned | No |
| HOA Fees | 353 |
| Parcel ID | 72414334120101008 |
Room Dimensions
| Master Bedroom | 13 x 12 |
|---|---|
| Living Room | 17 x 15 |
| Kitchen | 12 x 10 |
Listing Details
| Office | RE/MAX Prestige Realty/WPB |
|---|---|
| rosefaroni@outlook.com |

