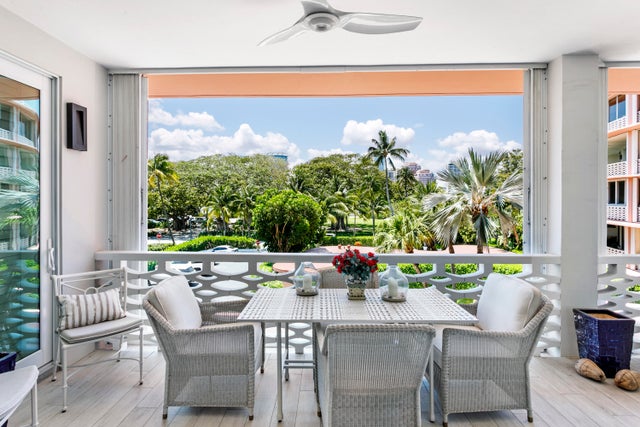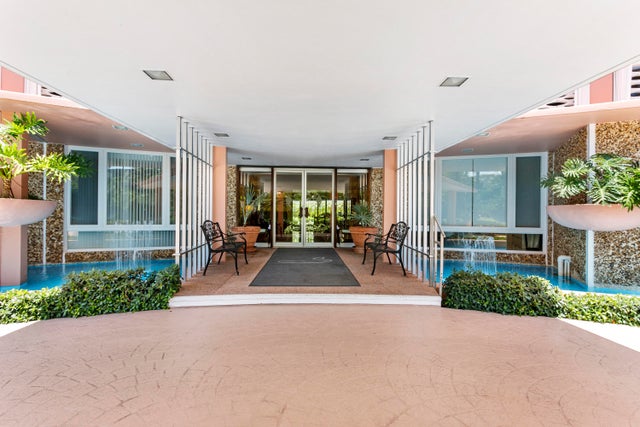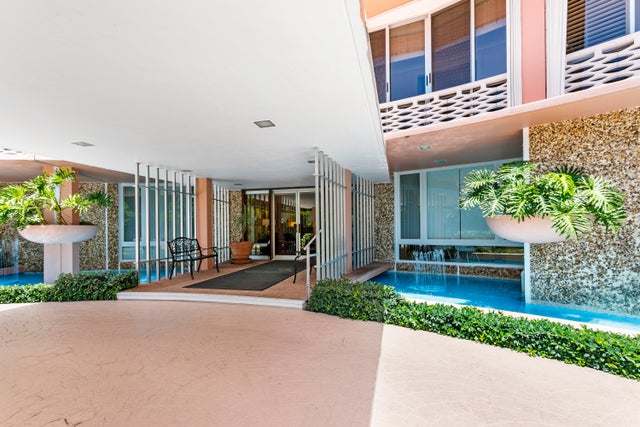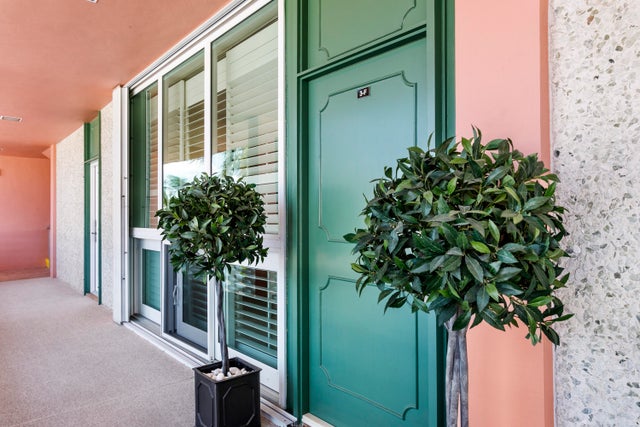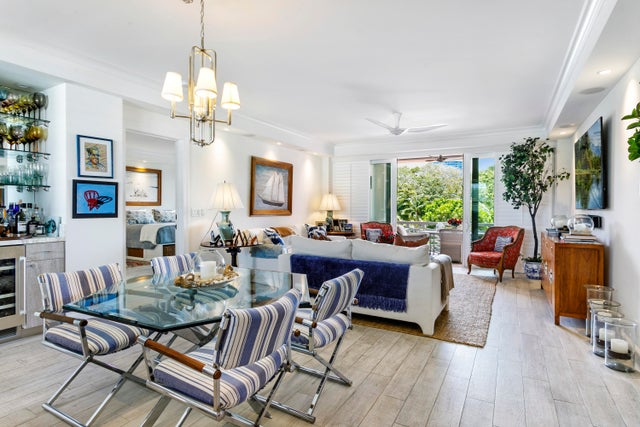About 315 S Lake Drive #3f
Completely renovated and spacious 2BR/2.5BA corner unit in the iconic Southlake, designed by Howard Chilton. Enjoy expansive Intracoastal and park views from every room and from the oversized covered balcony, perfect for outdoor living. Features include porcelain tile flooring, hurricane impact windows, crown molding, sound system, motorized blinds, top-of-the-line appliances, and bathrooms with Calacatta Gold marble and designer fixtures. Generous walk-in closets and high-end finishes throughout. Southlake is a full-service, pet-friendly boutique building just blocks from the town docks, beach, bike trail, fine dining, shopping, golf, galleries, and private clubs. Impeccably maintained, this residence offers the best of Palm Beach living.
Features of 315 S Lake Drive #3f
| MLS® # | RX-11084043 |
|---|---|
| USD | $4,995,000 |
| CAD | $6,961,532 |
| CNY | 元35,463,501 |
| EUR | €4,288,552 |
| GBP | £3,778,797 |
| RUB | ₽398,599,502 |
| HOA Fees | $4,734 |
| Bedrooms | 2 |
| Bathrooms | 3.00 |
| Full Baths | 2 |
| Half Baths | 1 |
| Total Square Footage | 2,342 |
| Living Square Footage | 1,830 |
| Square Footage | Developer |
| Acres | 0.00 |
| Year Built | 1969 |
| Type | Residential |
| Sub-Type | Condo or Coop |
| Restrictions | Lease OK w/Restrict, Other, Buyer Approval, Tenant Approval, Interview Required, Maximum # Vehicles |
| Style | 4+ Floors, Mid Century |
| Unit Floor | 3 |
| Status | Active |
| HOPA | No Hopa |
| Membership Equity | No |
Community Information
| Address | 315 S Lake Drive #3f |
|---|---|
| Area | 5002 |
| Subdivision | SOUTHLAKE COND DECL IN |
| Development | Southlake |
| City | Palm Beach |
| County | Palm Beach |
| State | FL |
| Zip Code | 33480 |
Amenities
| Amenities | Elevator, Lobby, Manager on Site, Extra Storage, Internet Included |
|---|---|
| Utilities | Cable, 3-Phase Electric, Public Sewer, Public Water |
| Parking Spaces | 1 |
| Parking | Assigned, Covered |
| View | Intracoastal, Marina, Other |
| Is Waterfront | No |
| Waterfront | Intracoastal |
| Has Pool | No |
| Pool | Heated, Inground |
| Pets Allowed | Yes |
| Unit | Corner |
| Subdivision Amenities | Elevator, Lobby, Manager on Site, Extra Storage, Internet Included |
| Security | Doorman, Lobby |
Interior
| Interior Features | Entry Lvl Lvng Area, Foyer, Split Bedroom, Walk-in Closet, Pantry, Bar, Elevator |
|---|---|
| Appliances | Dishwasher, Disposal, Dryer, Microwave, Range - Electric, Refrigerator, Washer, Smoke Detector |
| Heating | Central, Electric |
| Cooling | Central, Electric |
| Fireplace | No |
| # of Stories | 6 |
| Stories | 6.00 |
| Furnished | Unfurnished |
| Master Bedroom | Separate Shower, Separate Tub |
Exterior
| Exterior Features | Covered Balcony |
|---|---|
| Windows | Hurricane Windows, Impact Glass |
| Construction | CBS, Block |
| Front Exposure | North |
Additional Information
| Date Listed | April 23rd, 2025 |
|---|---|
| Days on Market | 189 |
| Zoning | R-D(2)--HEAVY DE |
| Foreclosure | No |
| Short Sale | No |
| RE / Bank Owned | No |
| HOA Fees | 4734 |
| Parcel ID | 50434322170030060 |
Room Dimensions
| Master Bedroom | 1 x 1 |
|---|---|
| Living Room | 1 x 1 |
| Kitchen | 1 x 1 |
Listing Details
| Office | Sotheby's Intl. Realty, Inc. |
|---|---|
| mary.walsh@sothebys.realty |

