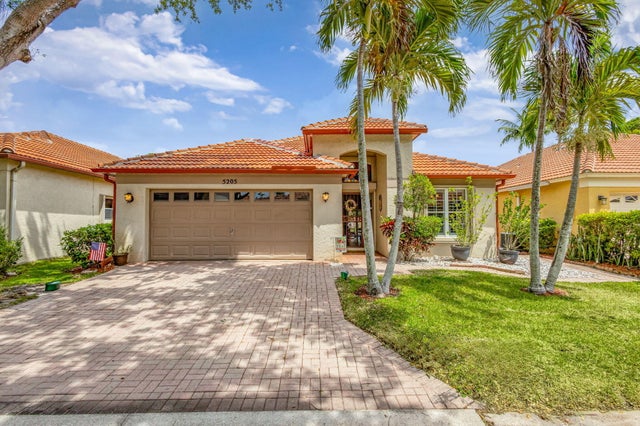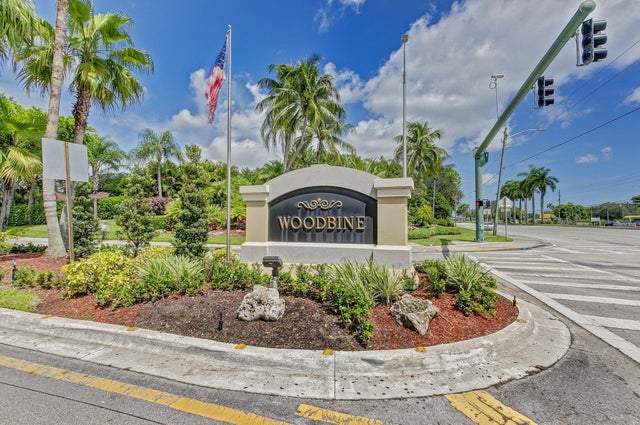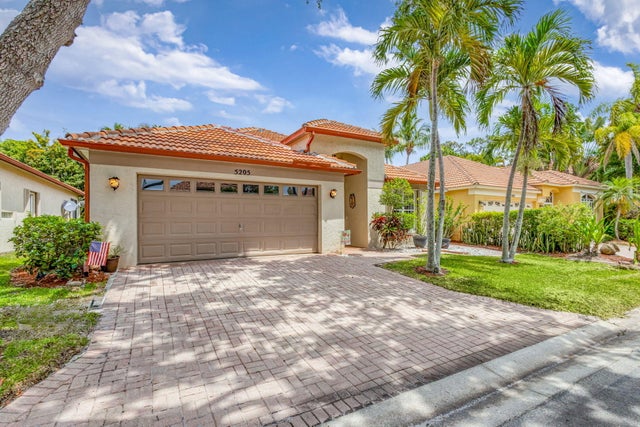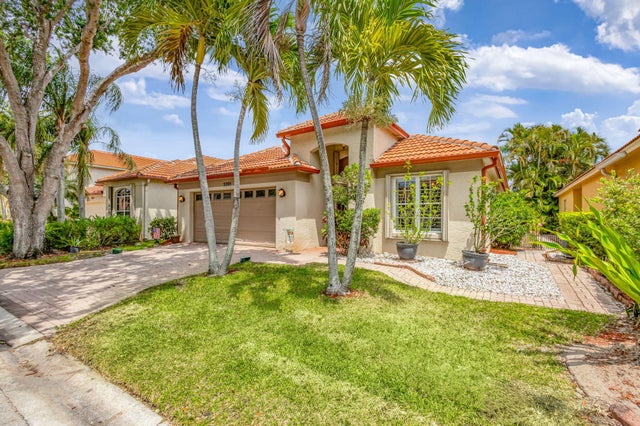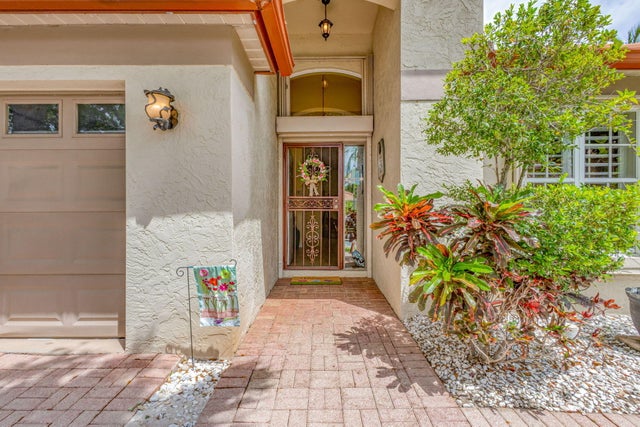About 5205 Edenwood Road
New Roof Coming :) Sweet Single Story Home with brand new screened patio overlooking serene lake. This Expanded Derby floor-plan has a bonus room with sliders to the rear patio. Located in a quiet gated community that is close to everything in the Palm Beaches. The Home has Vaulted ceilings, Tiled living areas & master bedroom, upgrade baths & Kitchen, newly installed pot lights, Granite kitchen counters, stainless steel appliances, an inside utility room, Accordion Shutters & More.. The Community is Gated with Roving Patrol, has a Clubhouse with Exercise Room & Spa Outside, 3 Pools (1 Heated In Winter), 3 Tennis Courts, 2 Racquetball Courts, Volleyball Court (Sand), Sports Field w/ Soccer Goals, Tot Lot & more. The HOA Fee's are $940 @ Quarter and cover PartialLawn Service, Basic Cable, Irrigation.Security & more. Up to 2 Pets are Okay with No Poundage Restrictions, Motorcycles are Okay But, Must be Garaged overnight per the HOA Documents. Boat & RV Storage is available. The Location is close to the Scripps Research Site, 2 Malls, 3 Major Grocery Stores, Downtown @ the Gardens, Cityplace, Beaches, Dining, Entertainment, I-95, The Airport, The Turnpike & more.
Features of 5205 Edenwood Road
| MLS® # | RX-11084042 |
|---|---|
| USD | $485,000 |
| CAD | $681,110 |
| CNY | 元3,456,304 |
| EUR | €417,376 |
| GBP | £363,238 |
| RUB | ₽38,193,265 |
| HOA Fees | $313 |
| Bedrooms | 3 |
| Bathrooms | 2.00 |
| Full Baths | 2 |
| Total Square Footage | 2,320 |
| Living Square Footage | 1,600 |
| Square Footage | Tax Rolls |
| Acres | 0.12 |
| Year Built | 1997 |
| Type | Residential |
| Sub-Type | Single Family Detached |
| Restrictions | Buyer Approval, Comercial Vehicles Prohibited, Interview Required, No Lease 1st Year, Tenant Approval |
| Style | < 4 Floors, Contemporary, Ranch |
| Unit Floor | 0 |
| Status | Active Under Contract |
| HOPA | No Hopa |
| Membership Equity | No |
Community Information
| Address | 5205 Edenwood Road |
|---|---|
| Area | 5290 |
| Subdivision | WOODBINE |
| Development | Elpine |
| City | Riviera Beach |
| County | Palm Beach |
| State | FL |
| Zip Code | 33418 |
Amenities
| Amenities | Exercise Room, Internet Included, Manager on Site, Playground, Pool, Sidewalks, Soccer Field, Spa-Hot Tub, Street Lights, Tennis |
|---|---|
| Utilities | Cable, 3-Phase Electric, Public Sewer, Public Water, Water Available |
| Parking | 2+ Spaces, Driveway, Garage - Attached, Guest, Street, Vehicle Restrictions |
| # of Garages | 2 |
| View | Lake |
| Is Waterfront | Yes |
| Waterfront | Lake |
| Has Pool | No |
| Pets Allowed | Restricted |
| Subdivision Amenities | Exercise Room, Internet Included, Manager on Site, Playground, Pool, Sidewalks, Soccer Field, Spa-Hot Tub, Street Lights, Community Tennis Courts |
| Security | Gate - Manned, Gate - Unmanned, Security Patrol, TV Camera |
Interior
| Interior Features | Ctdrl/Vault Ceilings, Entry Lvl Lvng Area, Pantry, Split Bedroom, Walk-in Closet |
|---|---|
| Appliances | Auto Garage Open, Dishwasher, Disposal, Dryer, Ice Maker, Microwave, Range - Electric, Refrigerator, Smoke Detector, Storm Shutters, Washer, Washer/Dryer Hookup, Water Heater - Elec |
| Heating | Central |
| Cooling | Central, Electric, Paddle Fans |
| Fireplace | No |
| # of Stories | 1 |
| Stories | 1.00 |
| Furnished | Unfurnished |
| Master Bedroom | Dual Sinks, Mstr Bdrm - Ground, Separate Shower |
Exterior
| Exterior Features | Auto Sprinkler, Fence, Lake/Canal Sprinkler, Open Patio, Screened Patio, Shutters, Zoned Sprinkler |
|---|---|
| Lot Description | < 1/4 Acre, Interior Lot, Paved Road, Treed Lot, Zero Lot |
| Windows | Blinds, Single Hung Metal, Sliding, Verticals |
| Roof | Barrel |
| Construction | CBS |
| Front Exposure | West |
School Information
| Elementary | Grove Park Elementary School |
|---|---|
| Middle | John F. Kennedy Middle School |
| High | Palm Beach Gardens High School |
Additional Information
| Date Listed | April 23rd, 2025 |
|---|---|
| Days on Market | 175 |
| Zoning | R-PUD |
| Foreclosure | No |
| Short Sale | No |
| RE / Bank Owned | No |
| HOA Fees | 313.18 |
| Parcel ID | 56424225250000800 |
Room Dimensions
| Master Bedroom | 16 x 12 |
|---|---|
| Bedroom 2 | 12 x 11 |
| Bedroom 3 | 12 x 12 |
| Living Room | 24 x 13 |
| Kitchen | 16 x 10 |
| Florida Room | 12 x 10 |
| Patio | 30 x 20 |
Listing Details
| Office | Premier Brokers International |
|---|---|
| support@premierbrokersinternational.com |

