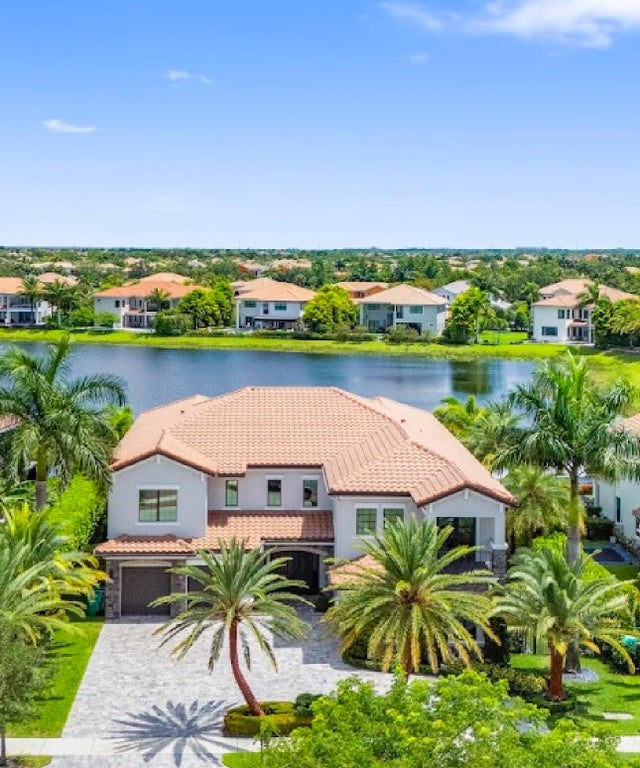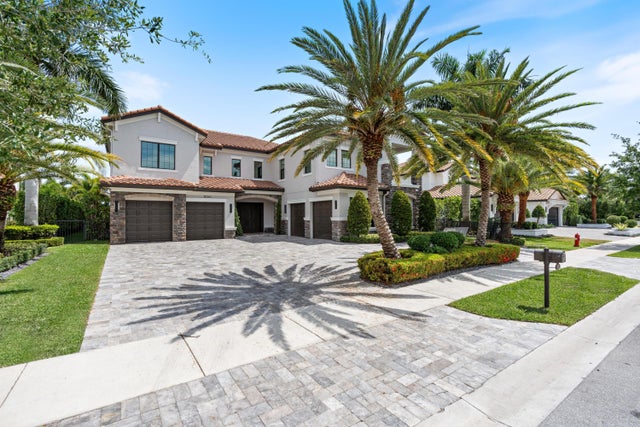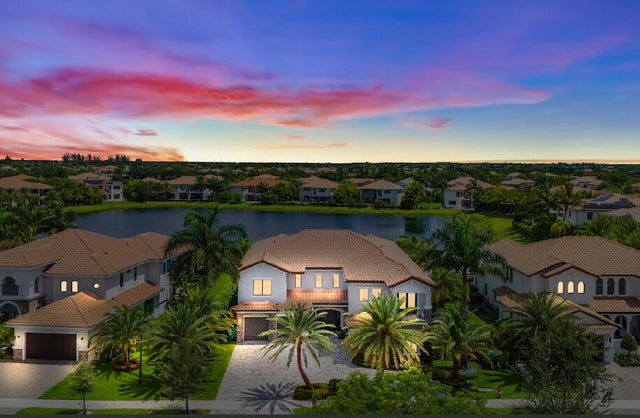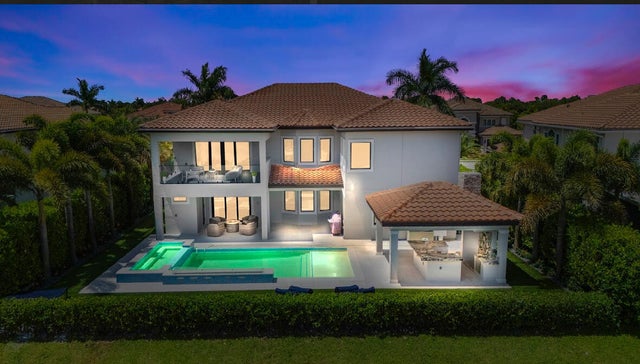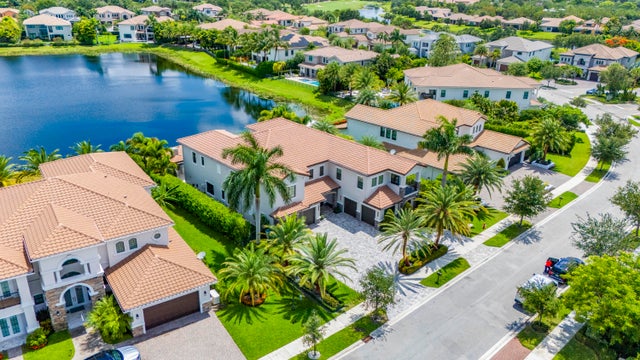About 10343 S Barnsley Drive
This stunning 5-bed, 6-bath lakefront estate blends modern elegance with resort-style living. Featuring over $875,000 in designer upgrades, including a grand custom dual staircase, fully redone pool with lakeside fireplace, outdoor chef's kitchen, and a private home theater. Floor-to-ceiling windows frame spectacular lake views, while every space is thoughtfully designed with high-end finishes. A rare turnkey masterpiece on the water.
Features of 10343 S Barnsley Drive
| MLS® # | RX-11084034 |
|---|---|
| USD | $3,199,000 |
| CAD | $4,492,516 |
| CNY | 元22,797,354 |
| EUR | €2,752,963 |
| GBP | £2,395,875 |
| RUB | ₽251,918,051 |
| HOA Fees | $1,053 |
| Bedrooms | 5 |
| Bathrooms | 7.00 |
| Full Baths | 6 |
| Half Baths | 1 |
| Total Square Footage | 6,582 |
| Living Square Footage | 6,358 |
| Square Footage | Tax Rolls |
| Acres | 0.00 |
| Year Built | 2019 |
| Type | Residential |
| Sub-Type | Single Family Detached |
| Restrictions | None |
| Style | Contemporary, Courtyard |
| Unit Floor | 0 |
| Status | Active |
| HOPA | No Hopa |
| Membership Equity | Yes |
Community Information
| Address | 10343 S Barnsley Drive |
|---|---|
| Area | 3614 |
| Subdivision | Parkland Golf & Country Club |
| City | Parkland |
| County | Broward |
| State | FL |
| Zip Code | 33076 |
Amenities
| Amenities | Exercise Room, Golf Course, Pool, Tennis |
|---|---|
| Utilities | Cable, Public Sewer, Public Water |
| Parking | Garage - Attached |
| # of Garages | 4 |
| View | Lake, Pool |
| Is Waterfront | Yes |
| Waterfront | Lake |
| Has Pool | Yes |
| Pool | Heated |
| Pets Allowed | Yes |
| Unit | On Golf Course |
| Subdivision Amenities | Exercise Room, Golf Course Community, Pool, Community Tennis Courts |
Interior
| Interior Features | Built-in Shelves, Fireplace(s), Foyer, Cook Island, Pantry, Volume Ceiling, Walk-in Closet, Closet Cabinets |
|---|---|
| Appliances | Auto Garage Open, Dishwasher, Dryer, Fire Alarm |
| Heating | Gas |
| Cooling | Gas |
| Fireplace | Yes |
| # of Stories | 2 |
| Stories | 2.00 |
| Furnished | Partially Furnished |
| Master Bedroom | Dual Sinks, Separate Shower, Separate Tub, Mstr Bdrm - Upstairs |
Exterior
| Exterior Features | Auto Sprinkler, Built-in Grill, Covered Balcony, Custom Lighting |
|---|---|
| Lot Description | 1/4 to 1/2 Acre |
| Windows | Blinds, Impact Glass |
| Roof | S-Tile |
| Construction | Concrete, Block |
| Front Exposure | West |
Additional Information
| Date Listed | April 23rd, 2025 |
|---|---|
| Days on Market | 175 |
| Zoning | PRD |
| Foreclosure | No |
| Short Sale | No |
| RE / Bank Owned | No |
| HOA Fees | 1053 |
| Parcel ID | 474133110530 |
Room Dimensions
| Master Bedroom | 40 x 20 |
|---|---|
| Living Room | 60 x 50 |
| Kitchen | 38 x 0 |
Listing Details
| Office | Coldwell Banker |
|---|---|
| joseph.santini@floridamoves.com |

