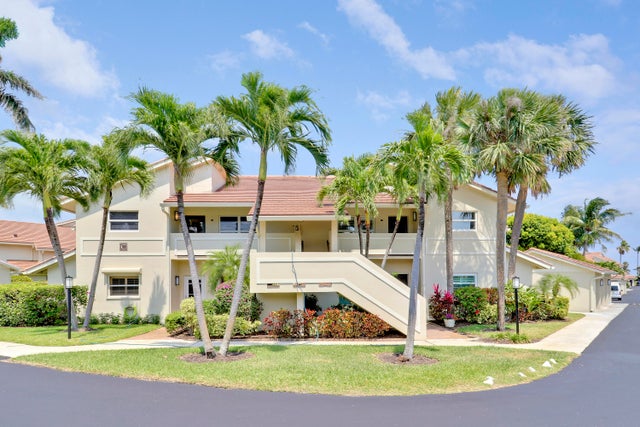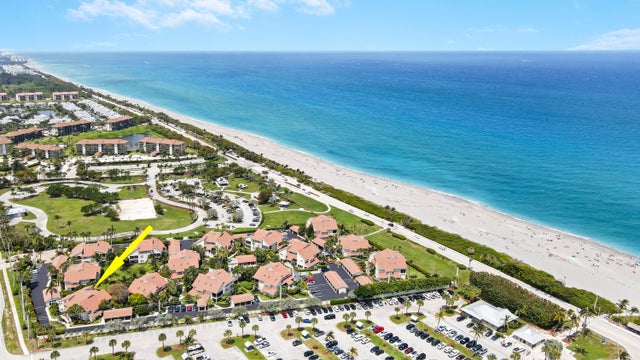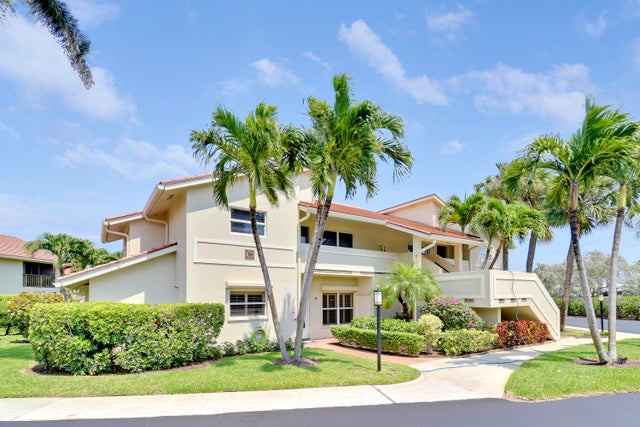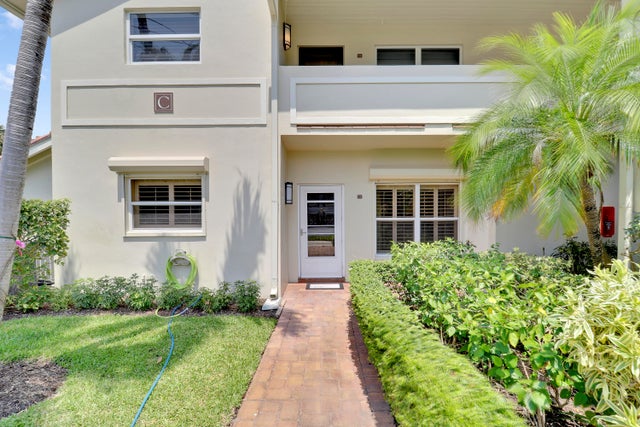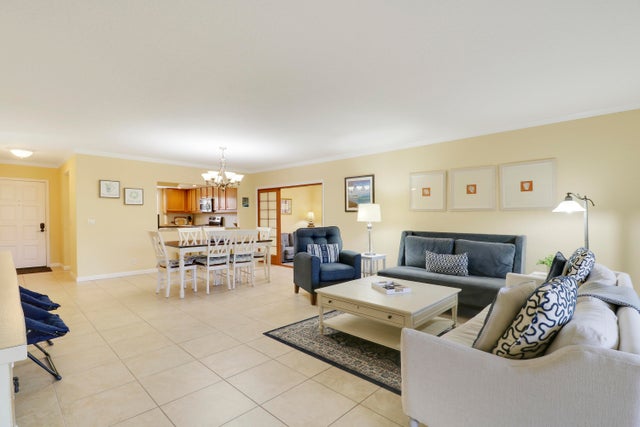About 4161 S Us Highway 1 #c2
Newly offered condo in the highly desirable gated community of Beachcomber at Juno Beach. Imagine walking out your front door and having the beach and Juno Pier only steps away. This spacious single-story unit offers two bedrooms, two bathrooms, plus a den. This Beachcomber condo offers coastal living at its finest, schedule your private showing today.
Features of 4161 S Us Highway 1 #c2
| MLS® # | RX-11083986 |
|---|---|
| USD | $749,900 |
| CAD | $1,055,582 |
| CNY | 元5,354,661 |
| EUR | €649,059 |
| GBP | £565,341 |
| RUB | ₽59,998,524 |
| HOA Fees | $1,276 |
| Bedrooms | 2 |
| Bathrooms | 2.00 |
| Full Baths | 2 |
| Total Square Footage | 1,450 |
| Living Square Footage | 1,450 |
| Square Footage | Tax Rolls |
| Acres | 0.00 |
| Year Built | 1985 |
| Type | Residential |
| Sub-Type | Condo or Coop |
| Restrictions | Buyer Approval, Interview Required, Lease OK w/Restrict |
| Unit Floor | 1 |
| Status | Price Change |
| HOPA | No Hopa |
| Membership Equity | No |
Community Information
| Address | 4161 S Us Highway 1 #c2 |
|---|---|
| Area | 5220 |
| Subdivision | BEACHCOMBER CONDO |
| Development | BEACHCOMBER |
| City | Jupiter |
| County | Palm Beach |
| State | FL |
| Zip Code | 33477 |
Amenities
| Amenities | Pool, Spa-Hot Tub |
|---|---|
| Utilities | 3-Phase Electric, Public Water, Public Sewer, Cable |
| Parking Spaces | 1 |
| Parking | Carport - Detached, Covered, Guest |
| View | Garden |
| Is Waterfront | No |
| Waterfront | None |
| Has Pool | No |
| Pets Allowed | Restricted |
| Unit | Corner |
| Subdivision Amenities | Pool, Spa-Hot Tub |
| Security | Gate - Unmanned, Entry Phone |
Interior
| Interior Features | Split Bedroom, Pantry, Foyer, Walk-in Closet, Roman Tub, French Door, Entry Lvl Lvng Area |
|---|---|
| Appliances | Washer, Dryer, Refrigerator, Range - Electric, Dishwasher, Water Heater - Elec, Disposal, Ice Maker, Microwave, Smoke Detector |
| Heating | Central |
| Cooling | Central |
| Fireplace | No |
| # of Stories | 2 |
| Stories | 2.00 |
| Furnished | Furniture Negotiable |
| Master Bedroom | Combo Tub/Shower, Mstr Bdrm - Ground |
Exterior
| Exterior Features | Fence, Covered Patio, Screened Patio, Auto Sprinkler, Zoned Sprinkler |
|---|---|
| Windows | Plantation Shutters |
| Roof | Concrete Tile |
| Construction | CBS |
| Front Exposure | West |
School Information
| Elementary | Lighthouse Elementary School |
|---|---|
| Middle | Independence Middle School |
| High | William T. Dwyer High School |
Additional Information
| Date Listed | April 23rd, 2025 |
|---|---|
| Days on Market | 173 |
| Zoning | R3(cit |
| Foreclosure | No |
| Short Sale | No |
| RE / Bank Owned | No |
| HOA Fees | 1276 |
| Parcel ID | 30434121050030020 |
Room Dimensions
| Master Bedroom | 17 x 13 |
|---|---|
| Bedroom 2 | 13 x 11 |
| Den | 8 x 14 |
| Living Room | 17 x 28 |
| Kitchen | 12 x 11 |
| Patio | 17 x 10 |
Listing Details
| Office | Gulfstream Properties |
|---|---|
| mgozzo@gulfstreamfs.com |

