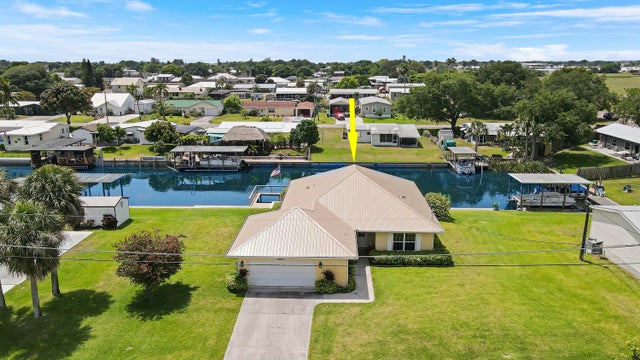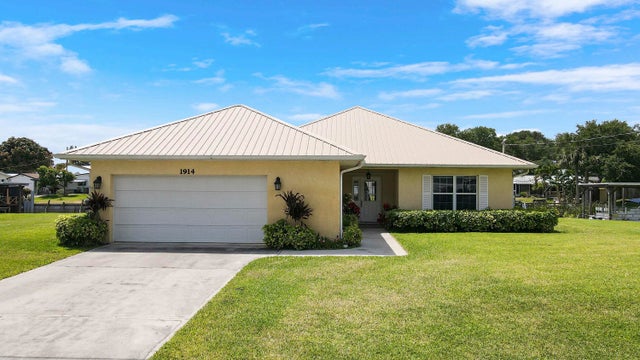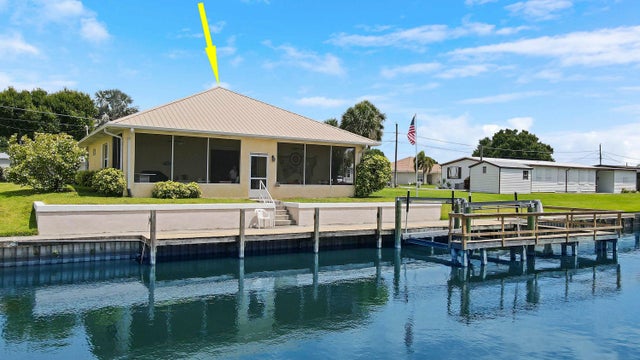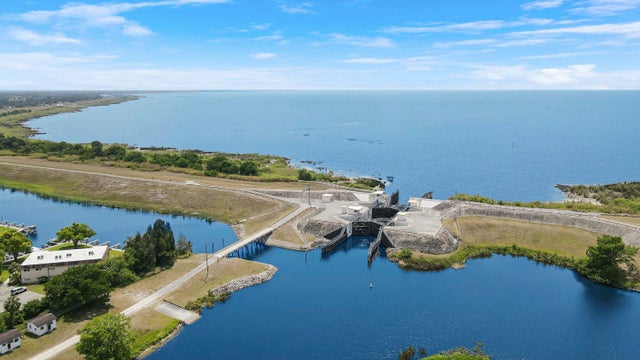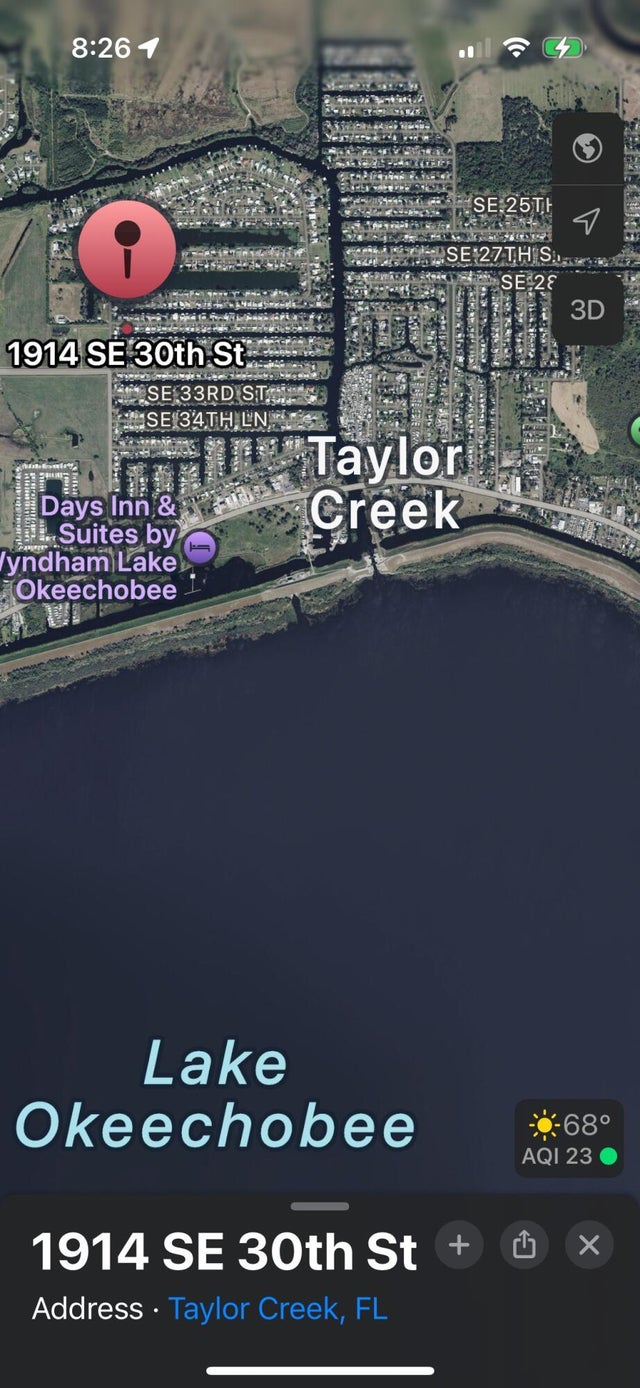About 1914 Se 30th Street
Welcome to a unique waterfront gem at 1914 SE 30th Street in Okeechobee. This charming Key West style single-family home offers 1,330 sq ft of comfortable living space, featuring three bedrooms and two bathrooms. Nestled on a canal, the property boasts .23 acres a 13,000 lb boat lift, perfect for pontoon or center console boats, with unobstructed access to Lake Okeechobee. Spanning 1.5 lots, this residence is equipped with a brand-new metal roof (2024), central air conditioning, and a spacious two-car attached garage.The expansive waterfront patio, measuring 9' x 39', provides a serene setting for morning coffee while enjoying views of local wildlife such as cranes and egrets. A large laundry room enhances convenience, and the home's 20 ft elevation offers added peace of mind. The southfacing backyard features a retaining wall and a newer cement seawall, with ample space for a pool and RV or boat parking. Inside, you'll find a blend of porcelain tile and carpet flooring, a functional kitchen island, and a screened porch and patio, perfect for relaxing or entertaining. The property's prime location near the Locks ensures easy access to Lake Okeechobee, the Atlantic Ocean, and the Gulf of America, making it a haven for fishing enthusiasts and boating aficionados. This solid CBS construction home is not only a tranquil retreat but also a lucrative investment opportunity for vacation rentals such as VRBO or Airbnb. Experience the best of Florida living in this idyllic setting, where adventure and relaxation await.
Features of 1914 Se 30th Street
| MLS® # | RX-11083840 |
|---|---|
| USD | $450,000 |
| CAD | $629,942 |
| CNY | 元3,201,255 |
| EUR | €388,626 |
| GBP | £342,038 |
| RUB | ₽36,046,710 |
| Bedrooms | 3 |
| Bathrooms | 2.00 |
| Full Baths | 2 |
| Total Square Footage | 2,378 |
| Living Square Footage | 1,330 |
| Square Footage | Tax Rolls |
| Acres | 0.28 |
| Year Built | 2006 |
| Type | Residential |
| Sub-Type | Single Family Detached |
| Restrictions | Daily Rentals, Lease OK |
| Style | Ranch |
| Unit Floor | 0 |
| Status | Active |
| HOPA | No Hopa |
| Membership Equity | No |
Community Information
| Address | 1914 Se 30th Street |
|---|---|
| Area | 5940 |
| Subdivision | TAYLOR CREEK |
| City | Okeechobee |
| County | Okeechobee |
| State | FL |
| Zip Code | 34974 |
Amenities
| Amenities | None |
|---|---|
| Utilities | Cable, 3-Phase Electric, Public Sewer, Public Water |
| Parking | 2+ Spaces, Driveway, Garage - Attached, RV/Boat |
| # of Garages | 2 |
| View | Canal |
| Is Waterfront | Yes |
| Waterfront | Canal Width 81 - 120, Interior Canal, Navigable, Ocean Access, Seawall |
| Has Pool | No |
| Boat Services | Exclusive Use, Private Dock, Up to 30 Ft Boat, Up to 40 Ft Boat, Hoist/Davit |
| Pets Allowed | Yes |
| Subdivision Amenities | None |
| Guest House | No |
Interior
| Interior Features | Ctdrl/Vault Ceilings, Cook Island, Laundry Tub, Pantry, Split Bedroom, Volume Ceiling, Walk-in Closet |
|---|---|
| Appliances | Auto Garage Open, Dishwasher, Dryer, Microwave, Range - Electric, Refrigerator, Storm Shutters, Washer, Water Heater - Elec |
| Heating | Central, Electric |
| Cooling | Ceiling Fan, Central, Electric |
| Fireplace | No |
| # of Stories | 1 |
| Stories | 1.00 |
| Furnished | Furniture Negotiable, Unfurnished |
| Master Bedroom | Mstr Bdrm - Ground, Separate Shower |
Exterior
| Exterior Features | Auto Sprinkler, Deck, Room for Pool, Screen Porch, Screened Patio, Shutters, Well Sprinkler |
|---|---|
| Lot Description | 1/4 to 1/2 Acre, Paved Road, Public Road, West of US-1 |
| Windows | Blinds |
| Roof | Metal |
| Construction | Block, CBS |
| Front Exposure | North |
Additional Information
| Date Listed | April 22nd, 2025 |
|---|---|
| Days on Market | 191 |
| Zoning | SINGLE FAMILY ( |
| Foreclosure | No |
| Short Sale | No |
| RE / Bank Owned | No |
| Parcel ID | 13537350060000004600 |
| Waterfront Frontage | 200 |
Room Dimensions
| Master Bedroom | 11.9 x 13.7 |
|---|---|
| Bedroom 2 | 10.8 x 9.9 |
| Bedroom 3 | 10.1 x 9.11 |
| Dining Room | 13 x 10.5 |
| Living Room | 15 x 13.6 |
| Kitchen | 15 x 14.9 |
| Bonus Room | 17.6 x 22.6 |
| Patio | 9.3 x 39 |
Listing Details
| Office | The Corcoran Group |
|---|---|
| marcia.vanzyl@corcoran.com |

