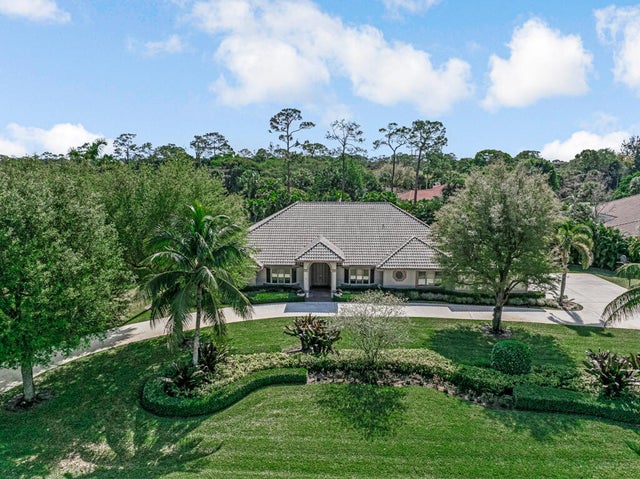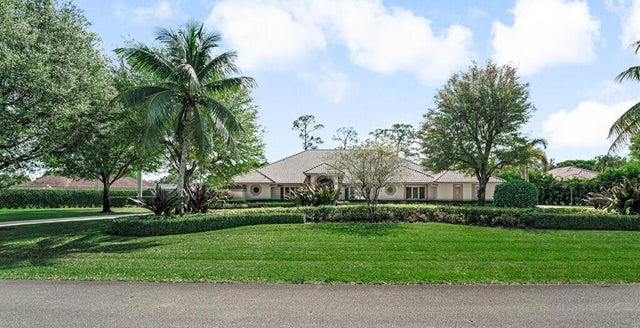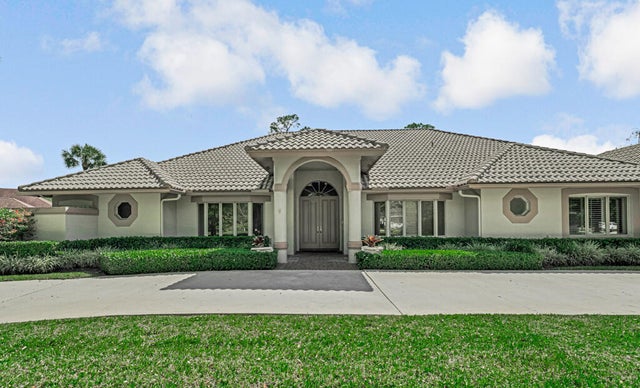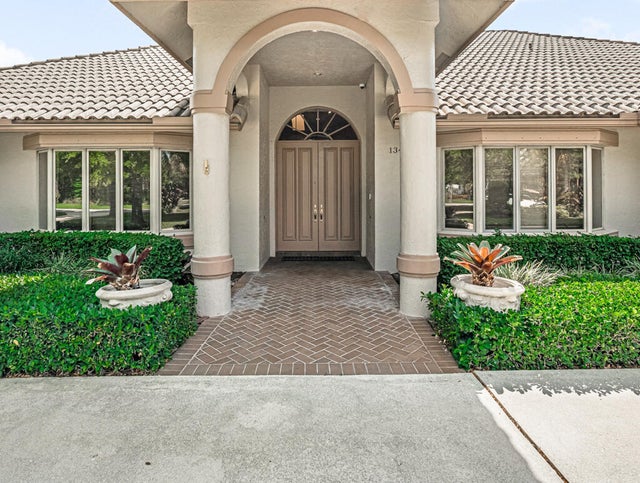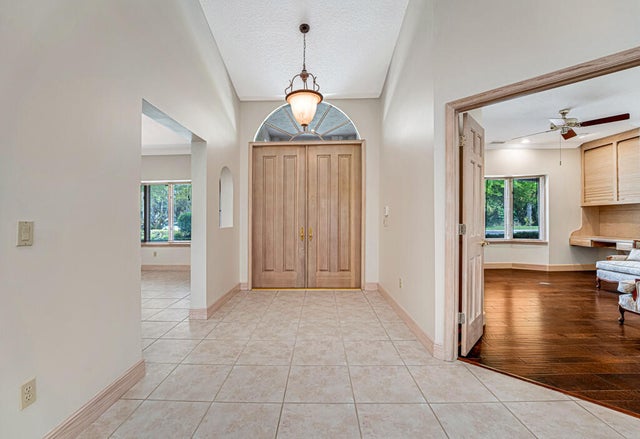About 13406 Doubletree Circle
This custom-built estate in sought-after Pinewood, offered for the first time in over 30 years, spans 5,000 sq. ft. on a private, lushly landscaped lot designed for both family living and entertaining. Featuring 5 bedrooms and soaring cathedral ceilings, and skylights, the home exudes elegance. A private guest house offers flexible space for additional bedrooms and entertainment. Formal living and dining areas flow into a spacious family room and updated kitchen. Hurricane impact doors and windows open to a screened-in patio with a resort-style pool, outdoor kitchen, and fenced side yard. Home is meticulously maintained, including a guest house generator for added security. Located in a quiet community with A-rated schools, this is a rare opportunity to own a Wellington classic.
Features of 13406 Doubletree Circle
| MLS® # | RX-11083600 |
|---|---|
| USD | $2,550,000 |
| CAD | $3,581,093 |
| CNY | 元18,172,320 |
| EUR | €2,194,454 |
| GBP | £1,909,810 |
| RUB | ₽200,809,950 |
| Bedrooms | 5 |
| Bathrooms | 5.00 |
| Full Baths | 4 |
| Half Baths | 1 |
| Total Square Footage | 7,271 |
| Living Square Footage | 5,155 |
| Square Footage | Floor Plan |
| Acres | 1.02 |
| Year Built | 1987 |
| Type | Residential |
| Sub-Type | Single Family Detached |
| Restrictions | None |
| Style | Mediterranean |
| Unit Floor | 0 |
| Status | Active |
| HOPA | No Hopa |
| Membership Equity | No |
Community Information
| Address | 13406 Doubletree Circle |
|---|---|
| Area | 5520 |
| Subdivision | PINEWOOD OF WELLINGTON |
| City | Wellington |
| County | Palm Beach |
| State | FL |
| Zip Code | 33414 |
Amenities
| Amenities | None |
|---|---|
| Utilities | Cable, 3-Phase Electric, Public Water, Septic |
| Parking | 2+ Spaces, Driveway, Garage - Attached, Drive - Circular |
| # of Garages | 3 |
| View | Garden, Pool |
| Is Waterfront | No |
| Waterfront | None |
| Has Pool | Yes |
| Pool | Inground, Screened, Spa, Concrete |
| Pets Allowed | Yes |
| Subdivision Amenities | None |
| Security | Burglar Alarm |
| Guest House | Yes |
Interior
| Interior Features | Bar, Built-in Shelves, Closet Cabinets, Foyer, Cook Island, Split Bedroom, Volume Ceiling, Walk-in Closet, Wet Bar, Ctdrl/Vault Ceilings, Sky Light(s), Laundry Tub |
|---|---|
| Appliances | Auto Garage Open, Cooktop, Dishwasher, Disposal, Dryer, Fire Alarm, Microwave, Range - Electric, Refrigerator, Wall Oven, Washer, Water Heater - Elec, Ice Maker, Central Vacuum, Satellite Dish, Storm Shutters |
| Heating | Central |
| Cooling | Central |
| Fireplace | No |
| # of Stories | 1 |
| Stories | 1.00 |
| Furnished | Furniture Negotiable, Unfurnished |
| Master Bedroom | Dual Sinks, Mstr Bdrm - Ground, Bidet, Mstr Bdrm - Sitting |
Exterior
| Exterior Features | Built-in Grill, Summer Kitchen, Outdoor Shower, Screened Patio, Auto Sprinkler, Shutters, Cabana |
|---|---|
| Lot Description | 1 to < 2 Acres, Corner Lot |
| Windows | Hurricane Windows, Impact Glass, Plantation Shutters |
| Roof | Concrete Tile, Barrel |
| Construction | Block, CBS, Concrete |
| Front Exposure | Northwest |
School Information
| Elementary | Wellington Elementary School |
|---|---|
| Middle | Wellington Landings Middle |
| High | Wellington High School |
Additional Information
| Date Listed | April 22nd, 2025 |
|---|---|
| Days on Market | 175 |
| Zoning | WELL_P |
| Foreclosure | No |
| Short Sale | No |
| RE / Bank Owned | No |
| Parcel ID | 73414333010030010 |
Room Dimensions
| Master Bedroom | 21 x 16 |
|---|---|
| Living Room | 25 x 21 |
| Kitchen | 30 x 15 |
Listing Details
| Office | Reliant Realty ERA Powered |
|---|---|
| florida@reliantrealty.com |

