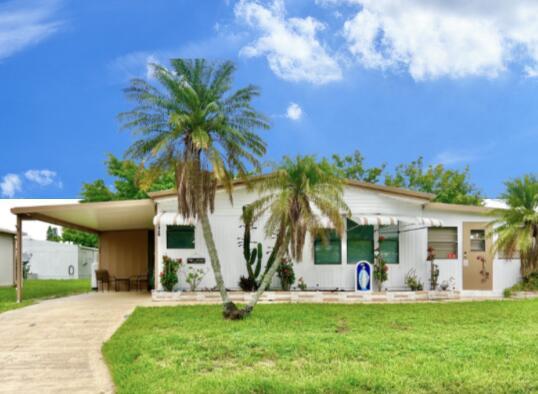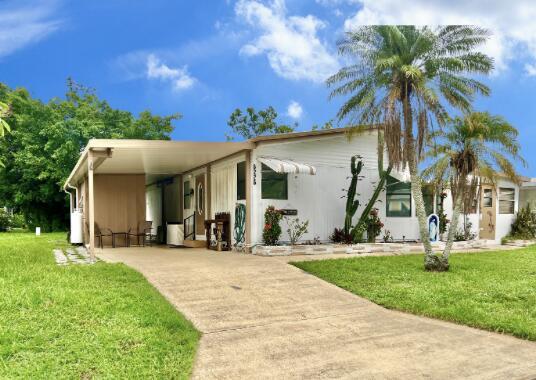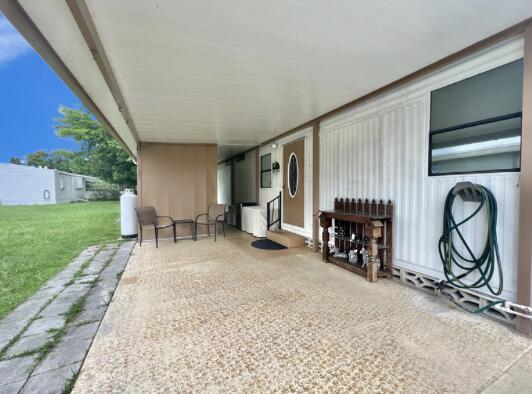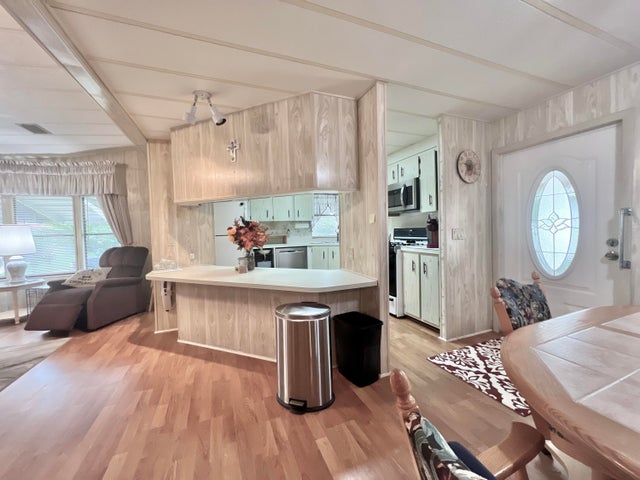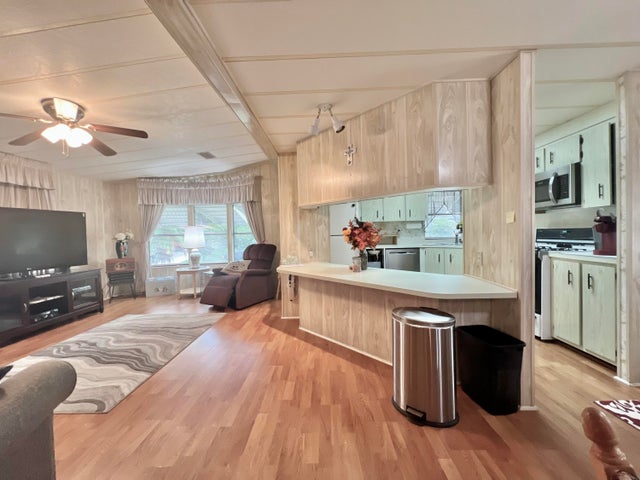About 6226 S Joshua Lane
1984 40 x 24 Dble wide manufactured home w/ carport is cute, cozy & ready for you! This 2 BR/2BA is a well maintained home & has an open floorplan w/ a bay window to let the natural light flow in! The extra surprise is the spacious 20' x 11' Florida rm w/ a/c that sits on a concrete foundation.This bonus area can be anything-lanai, exercise rm, den-you name it! A/C 2021, Microwave 2021, Gas Stove w/ new tank 2024, Water htr., 2018, orig. roof has been cleaned & sealed annually. This home comes w/ 2 storage sheds PLUS an extra large shed w/ a/c & lock! Maralago Cay comm. is very active w/ a clubhouse, fitness ctr., tennis, pools, game rm, library, bocce ball, shuffleboard & mthly activity calendar. Park offers boat/RV parking in sep. area & food pantry for residents in need.
Features of 6226 S Joshua Lane
| MLS® # | RX-11083573 |
|---|---|
| USD | $53,000 |
| CAD | $74,431 |
| CNY | 元377,699 |
| EUR | €45,610 |
| GBP | £39,694 |
| RUB | ₽4,173,697 |
| HOA Fees | $1,278 |
| Bedrooms | 2 |
| Bathrooms | 2.00 |
| Full Baths | 2 |
| Total Square Footage | 1,200 |
| Living Square Footage | 1,200 |
| Square Footage | Owner |
| Acres | 0.00 |
| Year Built | 1984 |
| Type | Residential |
| Sub-Type | Mobile/Manufactured |
| Unit Floor | 0 |
| Status | Active |
| HOPA | Yes-Verified |
| Membership Equity | No |
Community Information
| Address | 6226 S Joshua Lane |
|---|---|
| Area | 5760 |
| Subdivision | MARALAGO CAY |
| Development | MARALAGO CAY |
| City | Lake Worth |
| County | Palm Beach |
| State | FL |
| Zip Code | 33462 |
Amenities
| Amenities | Bocce Ball, Clubhouse, Extra Storage, Exercise Room, Game Room, Library, Pool, Tennis |
|---|---|
| Utilities | Cable, 3-Phase Electric, Public Sewer, Public Water |
| Parking Spaces | 1 |
| Parking | 2+ Spaces, Driveway, Carport - Attached |
| View | Garden |
| Is Waterfront | No |
| Waterfront | None |
| Has Pool | No |
| Pets Allowed | Yes |
| Subdivision Amenities | Bocce Ball, Clubhouse, Extra Storage, Exercise Room, Game Room, Library, Pool, Community Tennis Courts |
| Security | Gate - Unmanned |
Interior
| Interior Features | Walk-in Closet |
|---|---|
| Appliances | Dishwasher, Disposal, Microwave, Range - Gas, Water Heater - Elec, Washer/Dryer Hookup |
| Heating | Central |
| Cooling | Ceiling Fan, Central |
| Fireplace | No |
| # of Stories | 1 |
| Stories | 1.00 |
| Furnished | Unfurnished |
| Master Bedroom | Dual Sinks, Mstr Bdrm - Sitting |
Exterior
| Exterior Features | Shed |
|---|---|
| Windows | Blinds, Bay Window |
| Roof | Metal |
| Construction | Manufactured |
| Front Exposure | West |
Additional Information
| Date Listed | April 22nd, 2025 |
|---|---|
| Days on Market | 175 |
| Zoning | RES |
| Foreclosure | No |
| Short Sale | No |
| RE / Bank Owned | No |
| HOA Fees | 1277.69 |
| Parcel ID | 0000000000006226 |
Room Dimensions
| Master Bedroom | 14 x 15 |
|---|---|
| Living Room | 18 x 12 |
| Kitchen | 10 x 10 |
Listing Details
| Office | KW Innovations |
|---|---|
| jackie@jackieellis.com |

