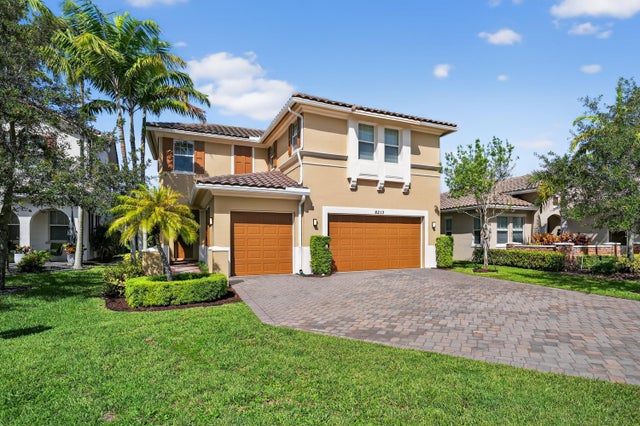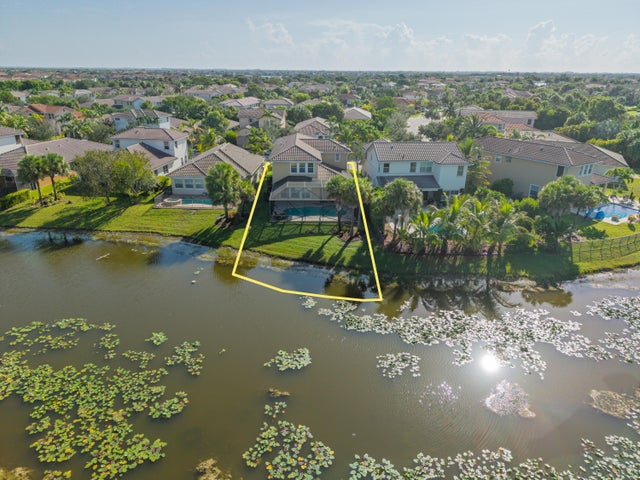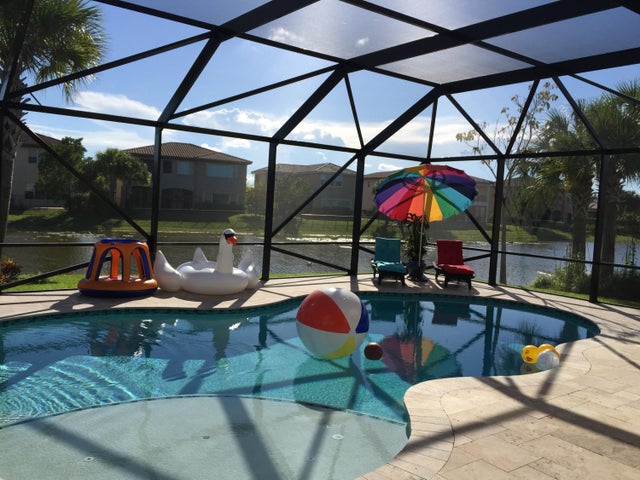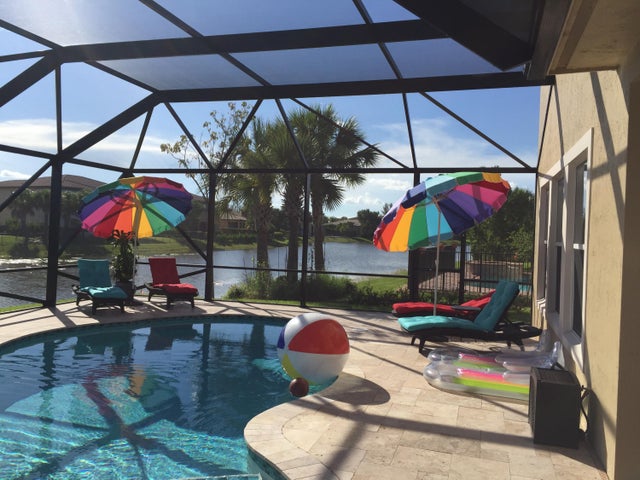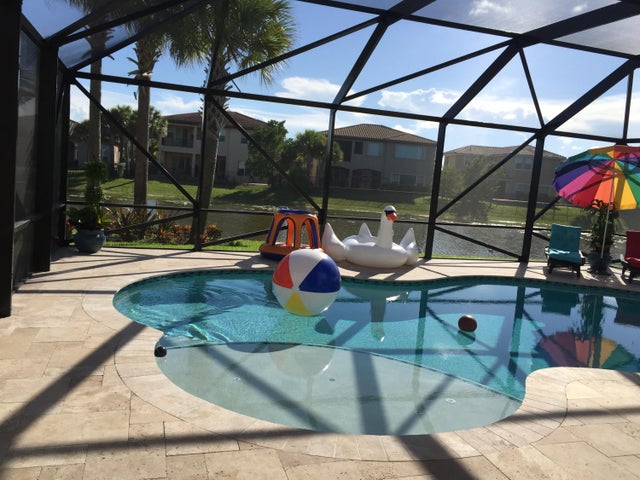About 8213 Nw 121 Way
Stunning 5BR/4BA pool home in guard-gated Heron Bay, fully refurbished inside and out. Renovations completed 08/14/2025. Set on a quiet, tree-lined street with lush landscaping and standout curb appeal. Features an open layout with soaring ceilings, abundant light, and a gourmet kitchen with granite counters, stainless steel appliances, large island, and ample cabinetry. Enjoy water or garden views from most rooms. The spacious primary suite offers a spa-style bath, dual walk-ins, and patio access. Private backyard with heated pool, covered lanai, and no rear neighbors. Includes 3-car garage, impact windows/doors, shutters, guest suite, and office/flex room. Resort-style amenities, A+ schools, and 24/7 security. Property taxes exclude the homestead exemption.
Features of 8213 Nw 121 Way
| MLS® # | RX-11083572 |
|---|---|
| USD | $1,098,000 |
| CAD | $1,540,000 |
| CNY | 元7,825,501 |
| EUR | €941,640 |
| GBP | £817,755 |
| RUB | ₽89,007,174 |
| HOA Fees | $242 |
| Bedrooms | 5 |
| Bathrooms | 4.00 |
| Full Baths | 4 |
| Total Square Footage | 3,281 |
| Living Square Footage | 3,281 |
| Square Footage | Tax Rolls |
| Acres | 0.18 |
| Year Built | 2012 |
| Type | Residential |
| Sub-Type | Single Family Detached |
| Restrictions | Lease OK, Tenant Approval |
| Style | < 4 Floors |
| Unit Floor | 0 |
| Status | Active |
| HOPA | No Hopa |
| Membership Equity | No |
Community Information
| Address | 8213 Nw 121 Way |
|---|---|
| Area | 3614 |
| Subdivision | HERON BAY NORTH PLAT 3 |
| City | Parkland |
| County | Broward |
| State | FL |
| Zip Code | 33076 |
Amenities
| Amenities | Clubhouse, Exercise Room, Pool, Tennis |
|---|---|
| Utilities | Cable, Public Sewer, Public Water |
| Parking | Driveway, Garage - Attached |
| # of Garages | 3 |
| View | Lake, Pool |
| Is Waterfront | Yes |
| Waterfront | Lake |
| Has Pool | Yes |
| Pool | Screened |
| Pets Allowed | Yes |
| Unit | Multi-Level |
| Subdivision Amenities | Clubhouse, Exercise Room, Pool, Community Tennis Courts |
| Security | Gate - Manned |
| Guest House | No |
Interior
| Interior Features | Walk-in Closet, Laundry Tub |
|---|---|
| Appliances | Auto Garage Open, Dishwasher, Dryer, Microwave, Range - Electric, Refrigerator, Washer |
| Heating | Central |
| Cooling | Central |
| Fireplace | No |
| # of Stories | 2 |
| Stories | 2.00 |
| Furnished | Unfurnished |
| Master Bedroom | Dual Sinks, Spa Tub & Shower, Mstr Bdrm - Upstairs |
Exterior
| Exterior Features | Auto Sprinkler |
|---|---|
| Lot Description | < 1/4 Acre |
| Windows | Impact Glass |
| Roof | S-Tile |
| Construction | CBS |
| Front Exposure | East |
School Information
| Elementary | Heron Heights Elementary School |
|---|---|
| Middle | Westglades Middle School |
| High | Marjory Stoneman Douglas High School |
Additional Information
| Date Listed | April 22nd, 2025 |
|---|---|
| Days on Market | 178 |
| Zoning | RS-6 |
| Foreclosure | No |
| Short Sale | No |
| RE / Bank Owned | No |
| HOA Fees | 242 |
| Parcel ID | 474131070890 |
Room Dimensions
| Master Bedroom | 1 x 1 |
|---|---|
| Living Room | 1 x 1 |
| Kitchen | 1 x 1 |
Listing Details
| Office | Realty Hub |
|---|---|
| info@usrealtyhub.com |

