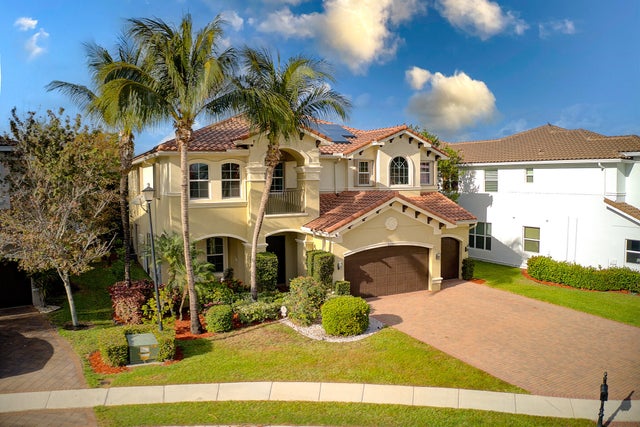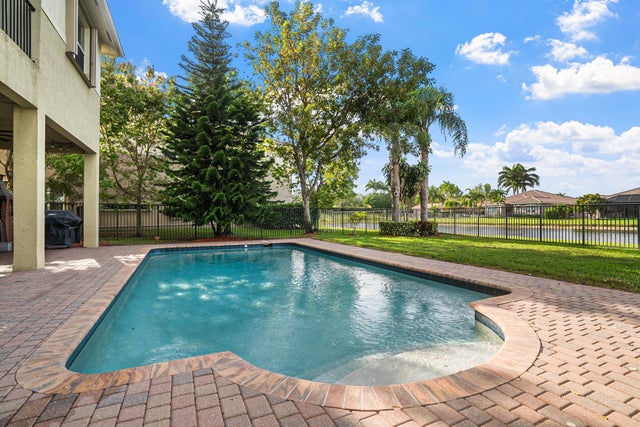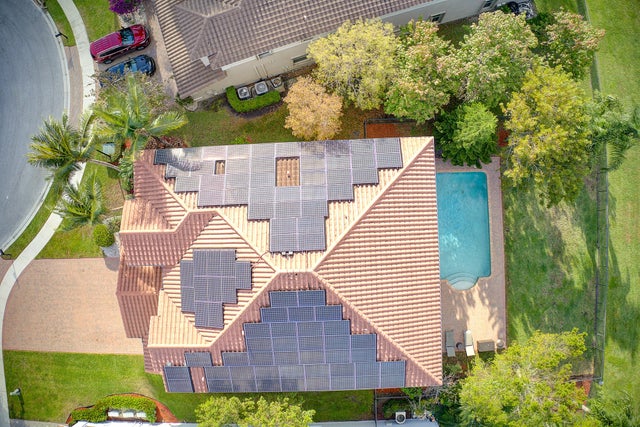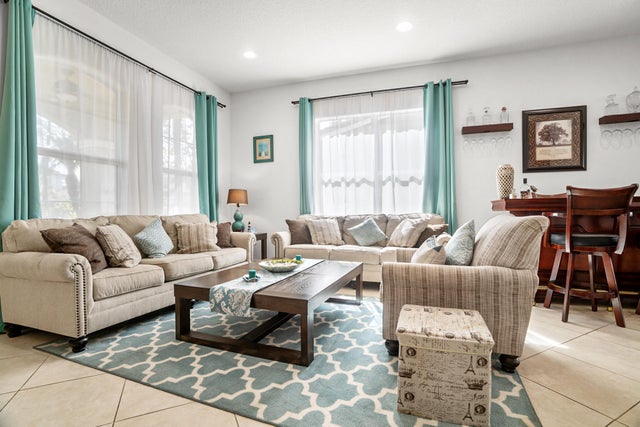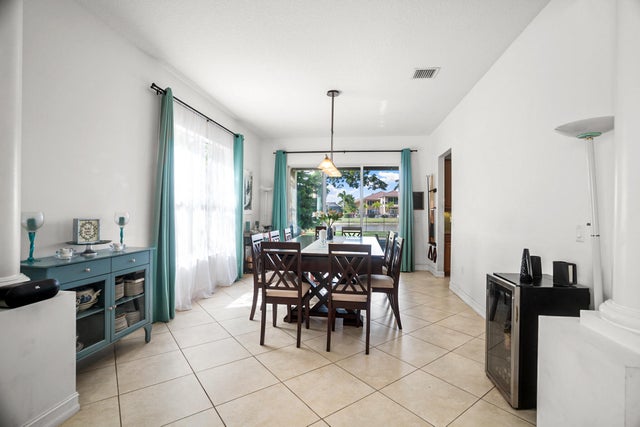About 8207 Venosa Haven Terrace
6-Bedroom Savannah Model in a private cul-de-sac with pool and fully fenced waterfront property. This expansive 6-bedroom, 5.5-bathroom residence offers the perfect blend of luxury, comfort, and modern efficiency, with one bedroom and a full bathroom conveniently located on the first floor--ideal for guests or multigenerational living. Tech and energy enthusiasts will appreciate 88 paid-in-full solar panels, Tesla power panels and power walls, a Tesla car charger, accordion shutters, and a Mr. Mosquito misting system. Inside, the bright, open layout is highlighted by sliders with 3 collapsible panels that connect indoor and outdoor spaces, a formal dining room, cozy breakfast nook and a chef's kitchen with granite countertops, matching backsplash, double ovens, and stainless steelappliances. Category 5 wiring throughout ensures high-speed internet in every room, and the laundry/mudroom adds convenience. Upstairs features a spacious loft ideal for a media room, gym, or lounge, plus an expansive primary suite with a covered balcony that extends across both the bedroom and loft. Additional features include a 3-car garage, ample storage, and more. Located near transportation, shopping, dining, parks, and a new state-of-the-art library, all within an A-rated school district.
Features of 8207 Venosa Haven Terrace
| MLS® # | RX-11083543 |
|---|---|
| USD | $1,250,000 |
| CAD | $1,755,438 |
| CNY | 元8,908,000 |
| EUR | €1,075,713 |
| GBP | £936,181 |
| RUB | ₽98,436,250 |
| HOA Fees | $305 |
| Bedrooms | 6 |
| Bathrooms | 6.00 |
| Full Baths | 5 |
| Half Baths | 1 |
| Total Square Footage | 6,225 |
| Living Square Footage | 4,504 |
| Square Footage | Tax Rolls |
| Acres | 0.25 |
| Year Built | 2014 |
| Type | Residential |
| Sub-Type | Single Family Detached |
| Restrictions | Comercial Vehicles Prohibited, Lease OK w/Restrict, No Corporate Buyers, No RV |
| Unit Floor | 0 |
| Status | Active Under Contract |
| HOPA | No Hopa |
| Membership Equity | No |
Community Information
| Address | 8207 Venosa Haven Terrace |
|---|---|
| Area | 4720 |
| Subdivision | CANYON TRAILS |
| Development | CANYON TRAILS |
| City | Boynton Beach |
| County | Palm Beach |
| State | FL |
| Zip Code | 33473 |
Amenities
| Amenities | Basketball, Bike - Jog, Clubhouse, Community Room, Exercise Room, Fitness Trail, Game Room, Manager on Site, Pickleball, Picnic Area, Playground, Pool, Sidewalks, Street Lights, Tennis |
|---|---|
| Utilities | Cable, 3-Phase Electric, Public Sewer, Public Water |
| Parking | Driveway, Garage - Attached |
| # of Garages | 3 |
| View | Lake, Pool |
| Is Waterfront | Yes |
| Waterfront | Lake |
| Has Pool | Yes |
| Pool | Child Gate, Heated, Inground, Salt Water |
| Pets Allowed | Yes |
| Unit | Multi-Level |
| Subdivision Amenities | Basketball, Bike - Jog, Clubhouse, Community Room, Exercise Room, Fitness Trail, Game Room, Manager on Site, Pickleball, Picnic Area, Playground, Pool, Sidewalks, Street Lights, Community Tennis Courts |
| Security | Gate - Manned, Security Sys-Leased |
| Guest House | No |
Interior
| Interior Features | Ctdrl/Vault Ceilings, Foyer, French Door, Cook Island, Laundry Tub, Second/Third Floor Concrete, Split Bedroom, Stack Bedrooms, Walk-in Closet |
|---|---|
| Appliances | Auto Garage Open, Dishwasher, Dryer, Generator Whle House, Microwave, Range - Electric, Refrigerator, Wall Oven, Washer, Water Heater - Elec, Satellite Dish |
| Heating | Central, Electric |
| Cooling | Central, Electric |
| Fireplace | No |
| # of Stories | 2 |
| Stories | 2.00 |
| Furnished | Unfurnished |
| Master Bedroom | Bidet, Dual Sinks, Mstr Bdrm - Sitting, Mstr Bdrm - Upstairs, Separate Shower, Separate Tub |
Exterior
| Exterior Features | Covered Balcony, Covered Patio, Fence, Solar Panels |
|---|---|
| Lot Description | 1/4 to 1/2 Acre |
| Roof | Concrete Tile, Other |
| Construction | CBS |
| Front Exposure | South |
School Information
| Elementary | Sunset Palms Elementary School |
|---|---|
| Middle | West Boynton |
| High | Park Vista Community High School |
Additional Information
| Date Listed | April 22nd, 2025 |
|---|---|
| Days on Market | 176 |
| Zoning | AGR-PU |
| Foreclosure | No |
| Short Sale | No |
| RE / Bank Owned | No |
| HOA Fees | 305 |
| Parcel ID | 00424532080004340 |
| Contact Info | 561-445-0068 |
Room Dimensions
| Master Bedroom | 16.1 x 20.2 |
|---|---|
| Bedroom 2 | 14 x 11.1 |
| Bedroom 3 | 13 x 12 |
| Bedroom 4 | 12.6 x 16.2 |
| Bedroom 5 | 11.1 x 12.1 |
| Den | 14 x 12 |
| Dining Room | 13 x 17.5 |
| Family Room | 20.8 x 19.5 |
| Living Room | 19.4 x 20.5 |
| Kitchen | 13.4 x 15 |
| Loft | 17.2 x 15.4 |
| Balcony | 34.1 x 11 |
Listing Details
| Office | The Keyes Company |
|---|---|
| mikepappas@keyes.com |

