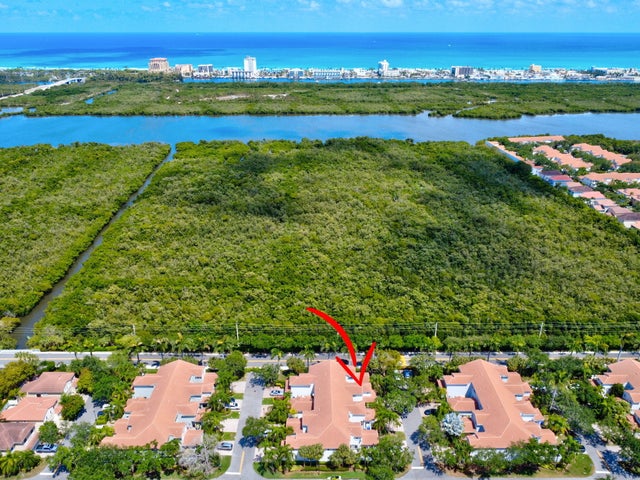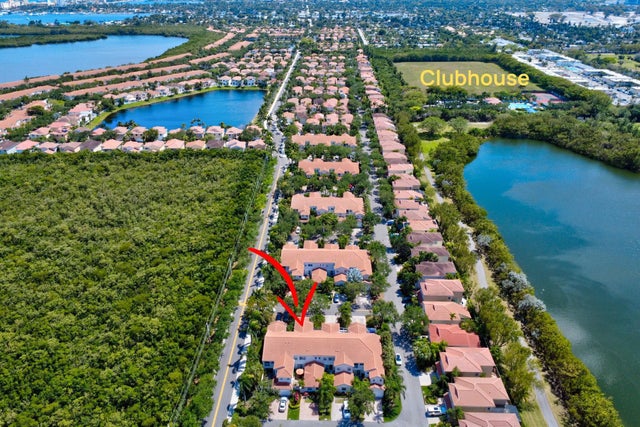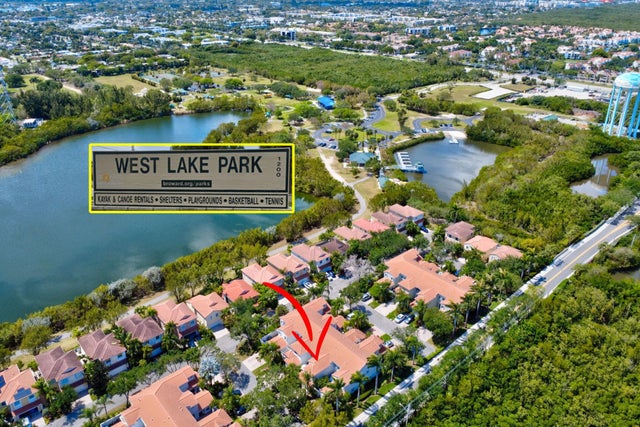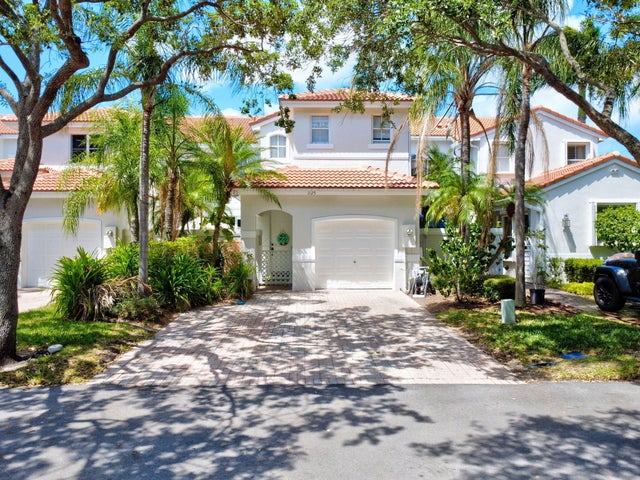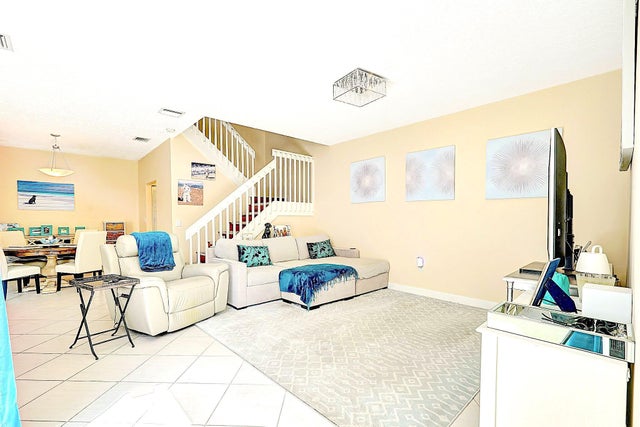About 1125 Canella Lane
** HOME QUALIFIES FOR LIMITED TIME LENDER-PAID 2-1 BUYDOWN AT NO COST. ASK FOR DETAILS ** Discover guard-gated West Lake Village! This newly painted home boasts a bright, open layout with a private courtyard--perfect for entertaining or relaxing. Enjoy a modern kitchen with granite countertops, stainless steel appliances, & a breakfast area, flowing to the courtyard. The master bedroom features a large walk-in closet while a guest bedroom offers a charming balcony. Appx 1 mi from iconic Hollywood Beach & Boardwalk, this secure community offers a heated pool, jacuzzi, tennis/basketball courts, fitness center, playground, dog park, & clubhouse amid serene lakes. Minutes from West Lake State Park, Intracoastal, FLL airport, Port Everglades, Aventura Mall, Hard Rock Cafe, I-95, Brightline, etc
Features of 1125 Canella Lane
| MLS® # | RX-11083519 |
|---|---|
| USD | $629,999 |
| CAD | $883,605 |
| CNY | 元4,490,034 |
| EUR | €540,285 |
| GBP | £469,203 |
| RUB | ₽51,069,609 |
| HOA Fees | $395 |
| Bedrooms | 3 |
| Bathrooms | 3.00 |
| Full Baths | 2 |
| Half Baths | 1 |
| Total Square Footage | 2,068 |
| Living Square Footage | 1,748 |
| Square Footage | Tax Rolls |
| Acres | 0.00 |
| Year Built | 1997 |
| Type | Residential |
| Sub-Type | Townhouse / Villa / Row |
| Restrictions | Lease OK w/Restrict, Lease OK |
| Style | < 4 Floors, Townhouse |
| Unit Floor | 1 |
| Status | Active Under Contract |
| HOPA | No Hopa |
| Membership Equity | No |
Community Information
| Address | 1125 Canella Lane |
|---|---|
| Area | 3030 |
| Subdivision | West Lake Village |
| Development | West Lake Village |
| City | Hollywood |
| County | Broward |
| State | FL |
| Zip Code | 33019 |
Amenities
| Amenities | Basketball, Bike - Jog, Billiards, Clubhouse, Community Room, Dog Park, Exercise Room, Park, Picnic Area, Playground, Pool, Spa-Hot Tub, Tennis, Fitness Trail |
|---|---|
| Utilities | Cable, 3-Phase Electric, Public Sewer, Public Water |
| Parking | 2+ Spaces, Garage - Attached, Guest |
| # of Garages | 1 |
| View | Garden |
| Is Waterfront | No |
| Waterfront | None |
| Has Pool | No |
| Pets Allowed | Yes |
| Subdivision Amenities | Basketball, Bike - Jog, Billiards, Clubhouse, Community Room, Dog Park, Exercise Room, Park, Picnic Area, Playground, Pool, Spa-Hot Tub, Community Tennis Courts, Fitness Trail |
| Security | Gate - Manned, Security Patrol |
Interior
| Interior Features | Foyer, Walk-in Closet |
|---|---|
| Appliances | Auto Garage Open, Dishwasher, Disposal, Dryer, Ice Maker, Microwave, Range - Electric, Refrigerator, Smoke Detector, Washer, Water Heater - Elec |
| Heating | Central |
| Cooling | Central, Ceiling Fan |
| Fireplace | No |
| # of Stories | 2 |
| Stories | 2.00 |
| Furnished | Unfurnished |
| Master Bedroom | Dual Sinks, Mstr Bdrm - Upstairs, Separate Shower, Separate Tub |
Exterior
| Construction | CBS |
|---|---|
| Front Exposure | South |
Additional Information
| Date Listed | April 21st, 2025 |
|---|---|
| Days on Market | 179 |
| Zoning | RM-WET |
| Foreclosure | No |
| Short Sale | No |
| RE / Bank Owned | No |
| HOA Fees | 395 |
| Parcel ID | 514211065580 |
Room Dimensions
| Master Bedroom | 154 x 12 |
|---|---|
| Living Room | 16 x 154 |
| Kitchen | 11 x 10 |
Listing Details
| Office | EXP Realty LLC |
|---|---|
| a.shahin.broker@exprealty.net |

