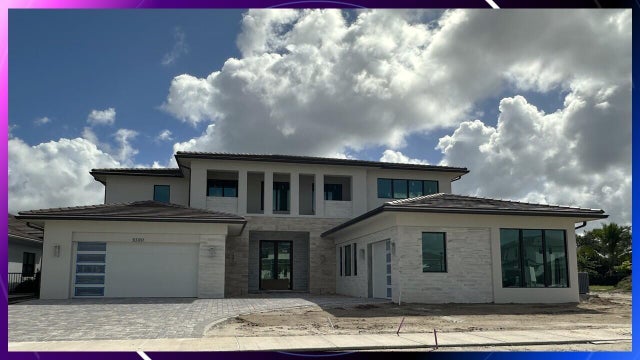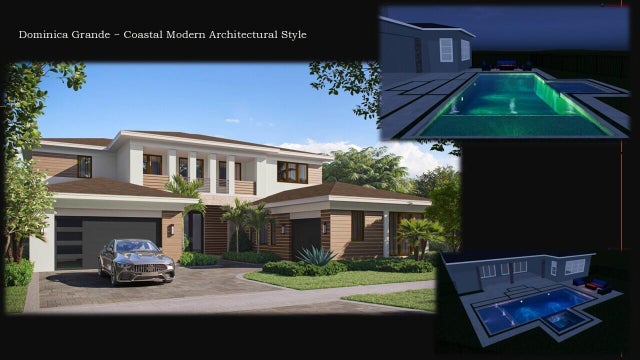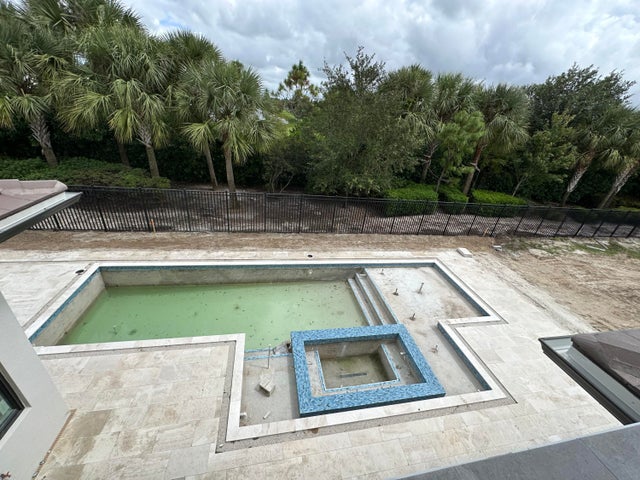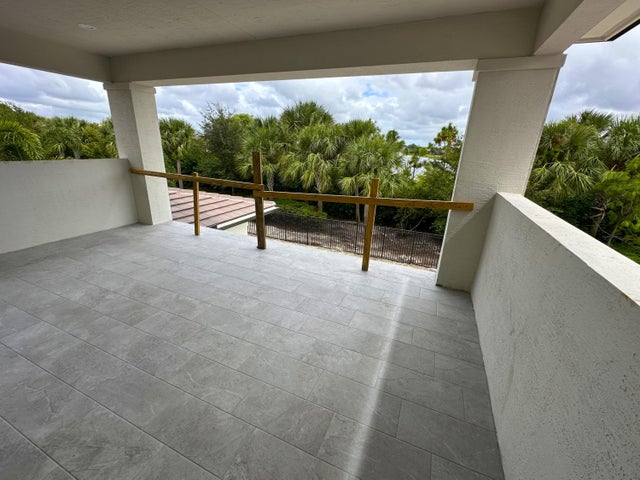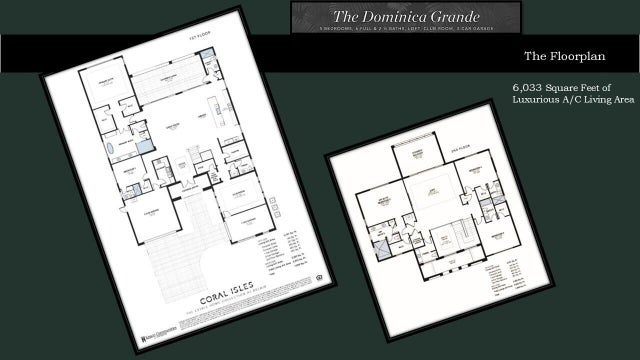About 9180 Coral Isles Circle #lot 21
NEARING COMPLETION! ENJOY THE HOLIDAYS IN YOUR BRAND NEW LUXURY ESTATE HOME! **BRAND NEW FLOOR PLAN** 6,033 acsf of incredible space for everyone. Overlooking private landscaped buffer. Master Suites on both floors! Spacious Club Room down and oversized Loft on 2nd floor with access to incredible covered balcony overlooking serene view of trees with water in the distance. Avenir's premier enclave of only 107 homes. Estimated Completion October 2025. Prices subject to change without notice.
Features of 9180 Coral Isles Circle #lot 21
| MLS® # | RX-11083458 |
|---|---|
| USD | $3,152,687 |
| CAD | $4,425,553 |
| CNY | 元22,485,279 |
| EUR | €2,725,230 |
| GBP | £2,364,383 |
| RUB | ₽255,836,136 |
| HOA Fees | $198 |
| Bedrooms | 5 |
| Bathrooms | 8.00 |
| Full Baths | 6 |
| Half Baths | 2 |
| Total Square Footage | 7,858 |
| Living Square Footage | 6,033 |
| Square Footage | Floor Plan |
| Acres | 0.26 |
| Year Built | 2025 |
| Type | Residential |
| Sub-Type | Single Family Detached |
| Restrictions | Comercial Vehicles Prohibited, Lease OK, Lease OK w/Restrict |
| Style | < 4 Floors, Contemporary, Multi-Level |
| Unit Floor | 0 |
| Status | Active |
| HOPA | No Hopa |
| Membership Equity | No |
Community Information
| Address | 9180 Coral Isles Circle #lot 21 |
|---|---|
| Area | 5550 |
| Subdivision | AVENIR SITE PLAN 1 POD |
| Development | AVENIR |
| City | Palm Beach Gardens |
| County | Palm Beach |
| State | FL |
| Zip Code | 33412 |
Amenities
| Amenities | Bike - Jog, Clubhouse, Dog Park, Exercise Room, Pickleball, Pool, Sidewalks, Street Lights, Tennis |
|---|---|
| Utilities | Cable, 3-Phase Electric, Gas Natural, Public Sewer, Public Water |
| Parking | Driveway, Garage - Attached |
| # of Garages | 3 |
| View | Garden, Pool |
| Is Waterfront | No |
| Waterfront | None |
| Has Pool | Yes |
| Pool | Heated, Inground, Salt Water, Spa |
| Pets Allowed | Yes |
| Subdivision Amenities | Bike - Jog, Clubhouse, Dog Park, Exercise Room, Pickleball, Pool, Sidewalks, Street Lights, Community Tennis Courts |
| Security | Gate - Unmanned, Security Sys-Owned |
Interior
| Interior Features | Laundry Tub, Pantry, Split Bedroom, Volume Ceiling, Walk-in Closet |
|---|---|
| Appliances | Auto Garage Open, Cooktop, Dishwasher, Disposal, Dryer, Microwave, Range - Gas, Refrigerator, Wall Oven, Washer, Water Heater - Gas |
| Heating | Central, Electric |
| Cooling | Central, Electric |
| Fireplace | No |
| # of Stories | 2 |
| Stories | 2.00 |
| Furnished | Unfurnished |
| Master Bedroom | Dual Sinks, Mstr Bdrm - Ground, Mstr Bdrm - Sitting, Separate Shower, Separate Tub |
Exterior
| Exterior Features | Auto Sprinkler, Cabana, Covered Balcony, Covered Patio, Fence, Open Balcony, Summer Kitchen, Zoned Sprinkler |
|---|---|
| Lot Description | 1/4 to 1/2 Acre, Interior Lot, Sidewalks, West of US-1 |
| Windows | Impact Glass, Sliding |
| Roof | Concrete Tile, Flat Tile |
| Construction | CBS |
| Front Exposure | West |
School Information
| Elementary | Pierce Hammock Elementary School |
|---|---|
| Middle | Osceola Creek Middle School |
| High | Palm Beach Gardens High School |
Additional Information
| Date Listed | April 21st, 2025 |
|---|---|
| Days on Market | 175 |
| Zoning | PDA(ci |
| Foreclosure | No |
| Short Sale | No |
| RE / Bank Owned | No |
| HOA Fees | 198 |
| Parcel ID | 52414214120000210 |
Room Dimensions
| Master Bedroom | 21 x 19 |
|---|---|
| Living Room | 40.6 x 25.6 |
| Kitchen | 40.6 x 25.6 |
Listing Details
| Office | Kenco Communities Realty LLC |
|---|---|
| lswartz@gokenco.com |

