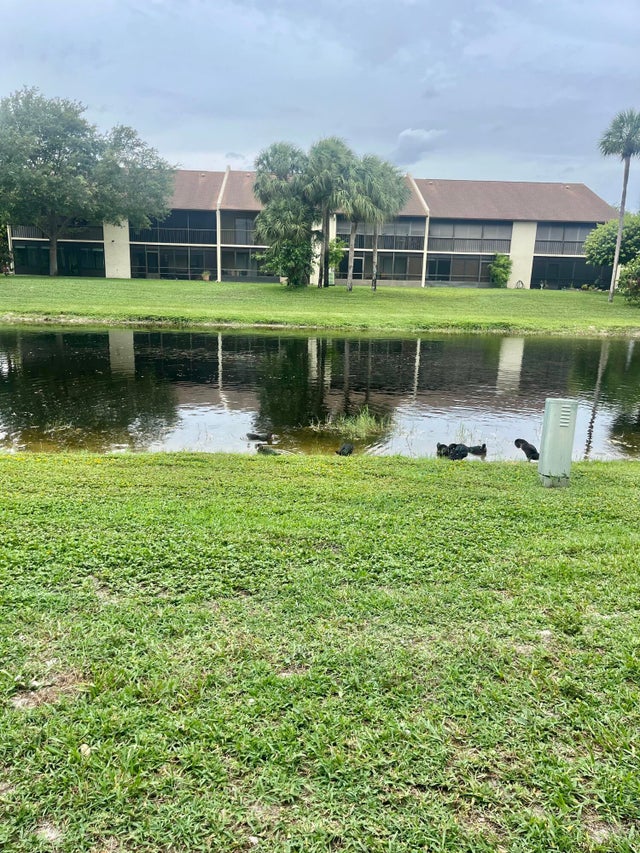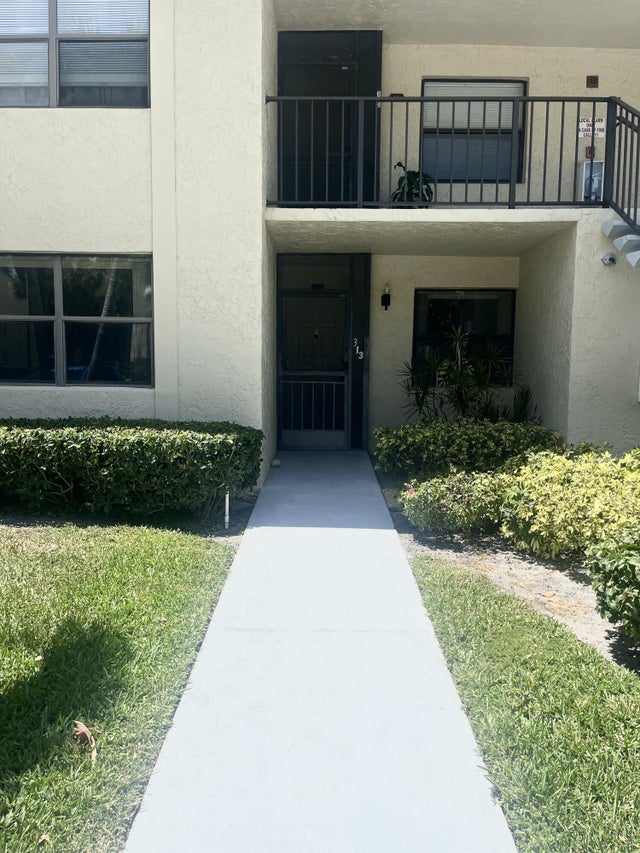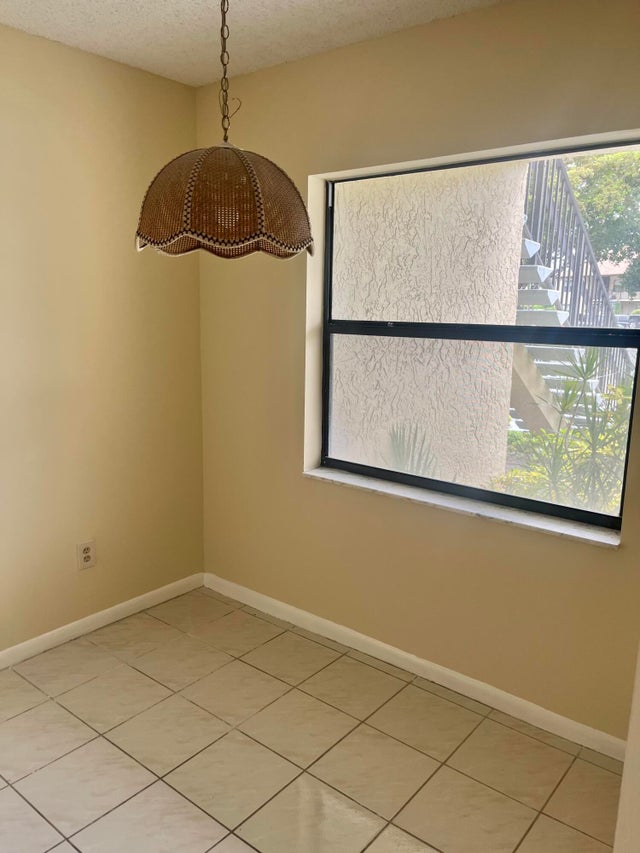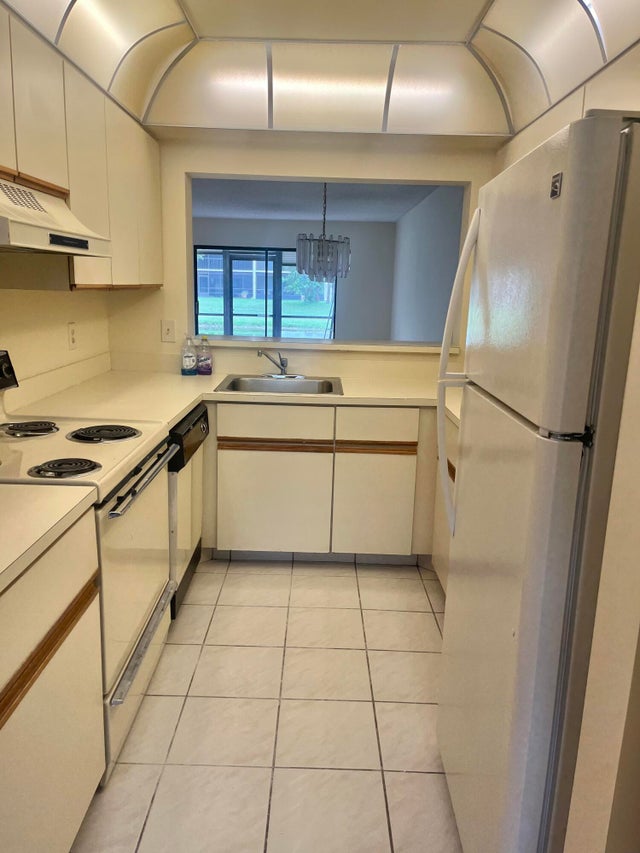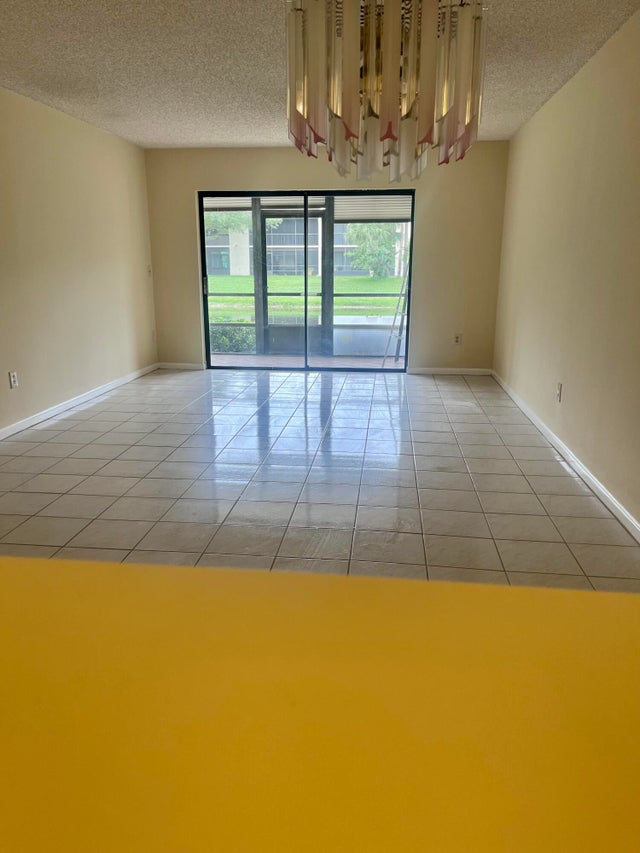About 3529 Englewood Drive #313
This 2 Bedroom 2 Bath first floor unit with large screened patio and Lake View walking distance to clubhouse 2 & pool. There is a brand new AC & newer Hot water heater tile throughout freshly painted . Willow Bend is an Active 55 community with 2 clubhouses 2 Pools & many amenities close to Restaurants Shopping FTP. easy drive to PBI great place to call home.
Features of 3529 Englewood Drive #313
| MLS® # | RX-11083273 |
|---|---|
| USD | $149,000 |
| CAD | $208,980 |
| CNY | 元1,061,930 |
| EUR | €127,782 |
| GBP | £110,970 |
| RUB | ₽12,078,387 |
| HOA Fees | $572 |
| Bedrooms | 2 |
| Bathrooms | 2.00 |
| Full Baths | 2 |
| Total Square Footage | 1,592 |
| Living Square Footage | 1,360 |
| Square Footage | Tax Rolls |
| Acres | 0.00 |
| Year Built | 1984 |
| Type | Residential |
| Sub-Type | Condo or Coop |
| Unit Floor | 313 |
| Status | Active |
| HOPA | Yes-Verified |
| Membership Equity | No |
Community Information
| Address | 3529 Englewood Drive #313 |
|---|---|
| Area | 5750 |
| Subdivision | GARDENS OF WILLOW BEND CONDOS |
| Development | Willow Bend |
| City | Lake Worth |
| County | Palm Beach |
| State | FL |
| Zip Code | 33467 |
Amenities
| Amenities | Pool, Tennis, Clubhouse, Exercise Room, Community Room, Game Room, Library, Sauna, Shuffleboard, Spa-Hot Tub, Billiards, Manager on Site, Pickleball, Bocce Ball |
|---|---|
| Utilities | 3-Phase Electric, Public Water, Public Sewer, Cable |
| View | Lake |
| Is Waterfront | Yes |
| Waterfront | Lake |
| Has Pool | No |
| Pets Allowed | Restricted |
| Subdivision Amenities | Pool, Community Tennis Courts, Clubhouse, Exercise Room, Community Room, Game Room, Library, Sauna, Shuffleboard, Spa-Hot Tub, Billiards, Manager on Site, Pickleball, Bocce Ball |
Interior
| Interior Features | Split Bedroom, Walk-in Closet |
|---|---|
| Appliances | Washer, Dryer, Range - Electric, Dishwasher, Disposal |
| Heating | Central, Electric |
| Cooling | Electric, Central |
| Fireplace | No |
| # of Stories | 1 |
| Stories | 1.00 |
| Furnished | Unfurnished |
| Master Bedroom | Separate Shower, Dual Sinks |
Exterior
| Exterior Features | Auto Sprinkler, Screen Porch |
|---|---|
| Windows | Sliding |
| Roof | Comp Shingle |
| Construction | CBS |
| Front Exposure | Northeast |
Additional Information
| Date Listed | April 21st, 2025 |
|---|---|
| Days on Market | 180 |
| Zoning | RM |
| Foreclosure | No |
| Short Sale | No |
| RE / Bank Owned | No |
| HOA Fees | 572 |
| Parcel ID | 00424421190003130 |
Room Dimensions
| Master Bedroom | 15 x 12 |
|---|---|
| Bedroom 2 | 12 x 12 |
| Living Room | 23 x 12 |
| Kitchen | 15 x 8 |
Listing Details
| Office | RE/MAX Direct |
|---|---|
| ben@benarce.com |

