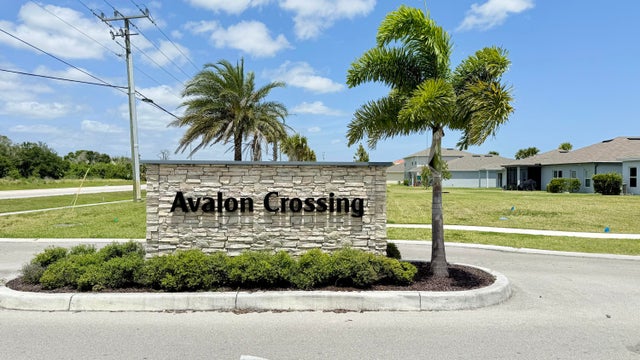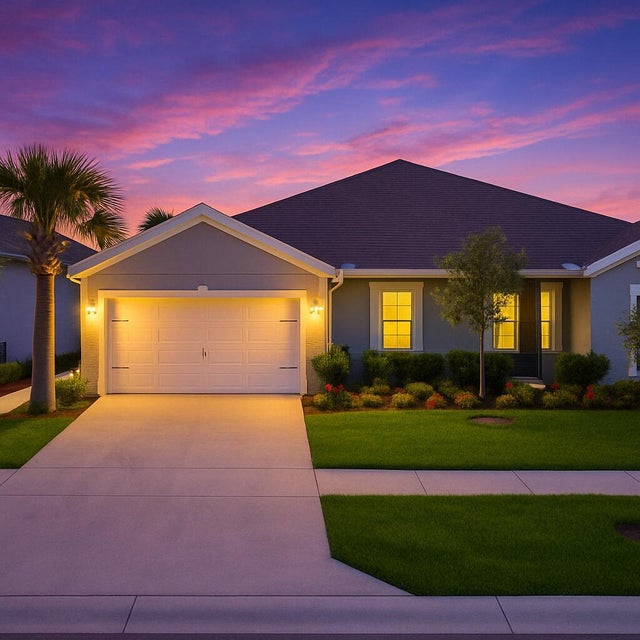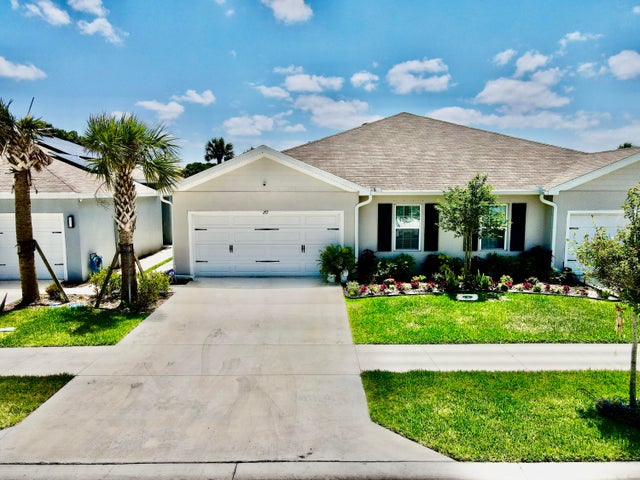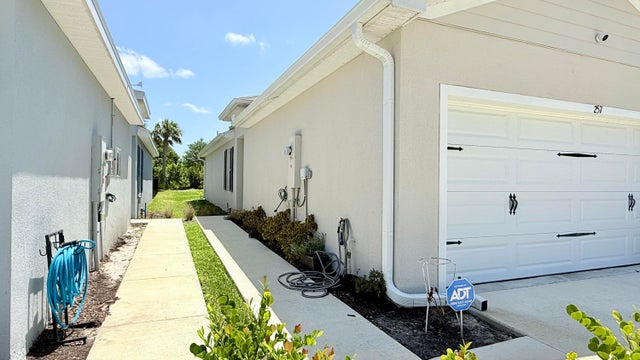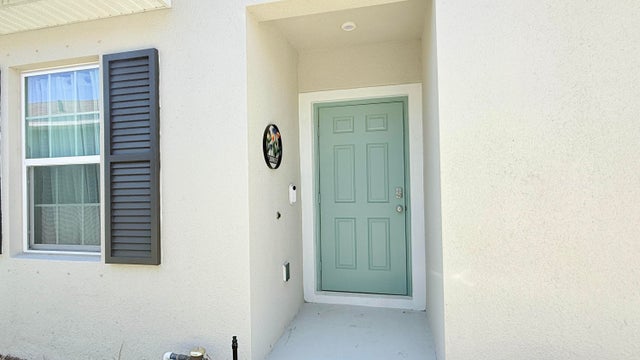About 257 Raspberry Road
Located in the desirable Avalon Crossing community, this beautifully maintained 3-bed 2-bath home offers the perfect blend of modern living and relaxed Florida charm. Built in 2023, this home boasts an open-concept layout with sleek tile flooring, a spacious kitchen with granite countertops, stainless steel appliances, and a large island ideal for casual dining or entertaining guests. The primary suite features a customized walk-in closet, en-suite bath with dual sinks. Enjoy peaceful mornings and vibrant sunsets from your backyard. Residents enjoy access to a sparkling community pool, clubhouse, playground, and green spaces, just minutes from I95, shopping, dining, and Fort Pierce's beautiful beaches. Notable upgrades,Tv/storage unit living room, screened patio, custom closet built-ins.
Features of 257 Raspberry Road
| MLS® # | RX-11083207 |
|---|---|
| USD | $320,000 |
| CAD | $448,816 |
| CNY | 元2,280,656 |
| EUR | €274,490 |
| GBP | £239,279 |
| RUB | ₽26,056,896 |
| HOA Fees | $169 |
| Bedrooms | 3 |
| Bathrooms | 2.00 |
| Full Baths | 2 |
| Total Square Footage | 2,060 |
| Living Square Footage | 1,503 |
| Square Footage | Tax Rolls |
| Acres | 0.10 |
| Year Built | 2023 |
| Type | Residential |
| Sub-Type | Townhouse / Villa / Row |
| Restrictions | Buyer Approval, Lease OK |
| Style | Villa |
| Unit Floor | 0 |
| Status | Active |
| HOPA | No Hopa |
| Membership Equity | No |
Community Information
| Address | 257 Raspberry Road |
|---|---|
| Area | 7060 |
| Subdivision | AVALON CROSSING PHASE II |
| City | Fort Pierce |
| County | St. Lucie |
| State | FL |
| Zip Code | 34981 |
Amenities
| Amenities | Pool, Playground |
|---|---|
| Utilities | Cable, 3-Phase Electric, Public Sewer, Public Water |
| Parking | 2+ Spaces, Garage - Attached |
| # of Garages | 2 |
| Is Waterfront | No |
| Waterfront | None |
| Has Pool | No |
| Pets Allowed | Yes |
| Subdivision Amenities | Pool, Playground |
Interior
| Interior Features | Built-in Shelves, Cook Island, Pantry, Split Bedroom, Walk-in Closet |
|---|---|
| Appliances | Auto Garage Open, Dishwasher, Dryer, Microwave, Range - Electric, Refrigerator, Washer, Storm Shutters |
| Heating | Central, Electric |
| Cooling | Central, Electric |
| Fireplace | No |
| # of Stories | 1 |
| Stories | 1.00 |
| Furnished | Furniture Negotiable |
| Master Bedroom | Dual Sinks |
Exterior
| Exterior Features | Screened Patio |
|---|---|
| Lot Description | < 1/4 Acre |
| Roof | Comp Shingle |
| Construction | CBS |
| Front Exposure | North |
Additional Information
| Date Listed | April 21st, 2025 |
|---|---|
| Days on Market | 181 |
| Zoning | Planne |
| Foreclosure | No |
| Short Sale | No |
| RE / Bank Owned | No |
| HOA Fees | 169 |
| Parcel ID | 241970300630009 |
Room Dimensions
| Master Bedroom | 14 x 14 |
|---|---|
| Living Room | 19 x 13 |
| Kitchen | 10 x 10 |
Listing Details
| Office | David Harrison Realty LLC |
|---|---|
| info@davidharrisonrealty.com |

