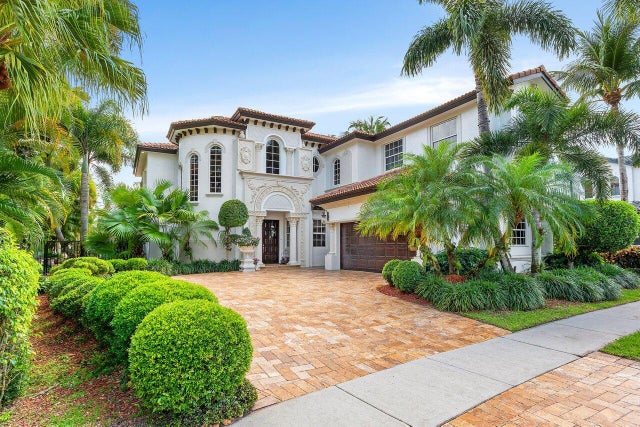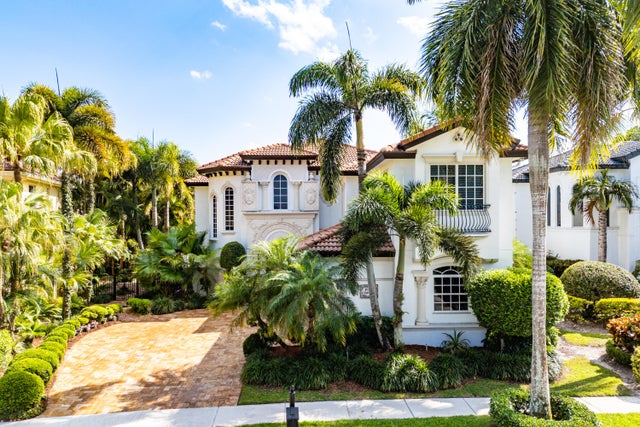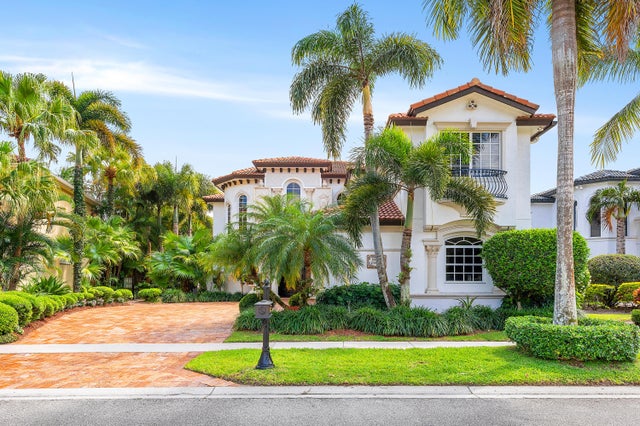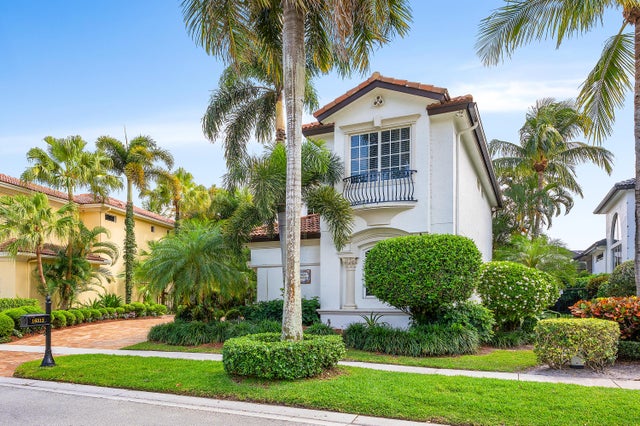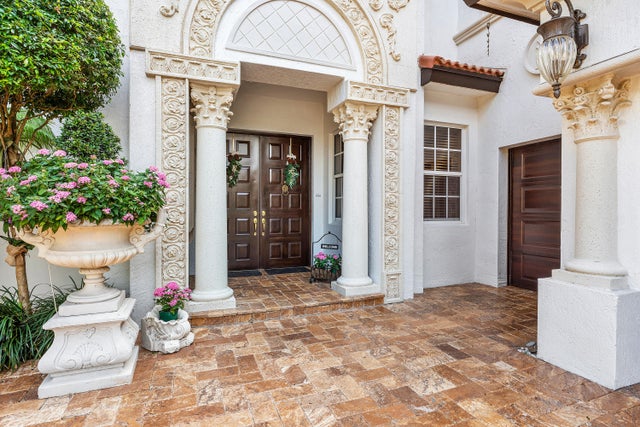About 16312 Braeburn Ridge Trl
This exceptional 4 Bedroom, 4.1 Bath Home in Mizner Country Club has immediate Golf Equity Available! This beautifully maintained 4-bedroom, 4.1-bath residence is perfectly situated on an expanded lot, offering both privacy & elegance. With immediate Golf Equity available for purchase, this is an exceptional opportunity to step into the country club lifestyle. Enter to find gorgeous marble floors throughout, creating a seamless flow. The home features impact glass windows at the front & accordion hurricane shutters in the rear, & a whole-house 48K generator. This home also features an expanded driveway for added convenience, newer A/C units (none older than 4 years), & perimeter surveillance cameras for enhanced safety. The downstairs guest suite/office includes additional windows, bringing in natural light & offers an inviting space for visitors. Enjoy upgraded finishes throughout, including all new commodes & a well-appointed layout that balances open-concept entertaining spaces with private retreats.
Features of 16312 Braeburn Ridge Trl
| MLS® # | RX-11083190 |
|---|---|
| USD | $1,995,000 |
| CAD | $2,801,678 |
| CNY | 元14,217,168 |
| EUR | €1,716,837 |
| GBP | £1,494,145 |
| RUB | ₽157,104,255 |
| HOA Fees | $935 |
| Bedrooms | 4 |
| Bathrooms | 5.00 |
| Full Baths | 4 |
| Half Baths | 1 |
| Total Square Footage | 5,991 |
| Living Square Footage | 4,050 |
| Square Footage | Tax Rolls |
| Acres | 0.23 |
| Year Built | 2003 |
| Type | Residential |
| Sub-Type | Single Family Detached |
| Restrictions | Buyer Approval, Interview Required, No Lease 1st Year |
| Style | Mediterranean |
| Unit Floor | 0 |
| Status | Active |
| HOPA | No Hopa |
| Membership Equity | Yes |
Community Information
| Address | 16312 Braeburn Ridge Trl |
|---|---|
| Area | 4740 |
| Subdivision | Mizner Country Club |
| City | Delray Beach |
| County | Palm Beach |
| State | FL |
| Zip Code | 33446 |
Amenities
| Amenities | Basketball, Cafe/Restaurant, Clubhouse, Exercise Room, Game Room, Golf Course, Manager on Site, Pickleball, Playground, Pool, Putting Green, Sauna, Sidewalks, Spa-Hot Tub, Street Lights, Tennis |
|---|---|
| Utilities | Cable, 3-Phase Electric, Public Water |
| Parking | 2+ Spaces, Driveway, Garage - Attached, Golf Cart |
| # of Garages | 3 |
| View | Lake |
| Is Waterfront | No |
| Waterfront | Lake |
| Has Pool | Yes |
| Pool | Inground |
| Pets Allowed | Yes |
| Subdivision Amenities | Basketball, Cafe/Restaurant, Clubhouse, Exercise Room, Game Room, Golf Course Community, Manager on Site, Pickleball, Playground, Pool, Putting Green, Sauna, Sidewalks, Spa-Hot Tub, Street Lights, Community Tennis Courts |
| Security | Gate - Manned, Security Light, Security Patrol, Security Sys-Owned, TV Camera |
Interior
| Interior Features | Foyer, Cook Island, Upstairs Living Area, Volume Ceiling, Walk-in Closet |
|---|---|
| Appliances | Auto Garage Open, Cooktop, Dishwasher, Dryer, Freezer, Generator Whle House, Microwave, Refrigerator, Storm Shutters, Washer |
| Heating | Central, Electric, Zoned |
| Cooling | Central, Zoned |
| Fireplace | No |
| # of Stories | 2 |
| Stories | 2.00 |
| Furnished | Unfurnished |
| Master Bedroom | Dual Sinks, Mstr Bdrm - Ground, Spa Tub & Shower |
Exterior
| Exterior Features | Built-in Grill, Covered Patio, Zoned Sprinkler |
|---|---|
| Lot Description | < 1/4 Acre |
| Windows | Impact Glass |
| Roof | S-Tile |
| Construction | CBS |
| Front Exposure | West |
School Information
| Elementary | Sunrise Park Elementary School |
|---|---|
| Middle | Eagles Landing Middle School |
| High | Olympic Heights Community High |
Additional Information
| Date Listed | April 20th, 2025 |
|---|---|
| Days on Market | 177 |
| Zoning | AGR-PU |
| Foreclosure | No |
| Short Sale | No |
| RE / Bank Owned | No |
| HOA Fees | 935.33 |
| Parcel ID | 00424629020000720 |
Room Dimensions
| Master Bedroom | 23 x 16 |
|---|---|
| Bedroom 2 | 12 x 12 |
| Bedroom 3 | 14 x 12 |
| Bedroom 4 | 15 x 12 |
| Dining Room | 14.3 x 12 |
| Living Room | 21 x 19 |
| Kitchen | 16.2 x 10.6 |
| Loft | 18.6 x 10.4 |
Listing Details
| Office | Douglas Elliman |
|---|---|
| ingrid.carlos@elliman.com |

