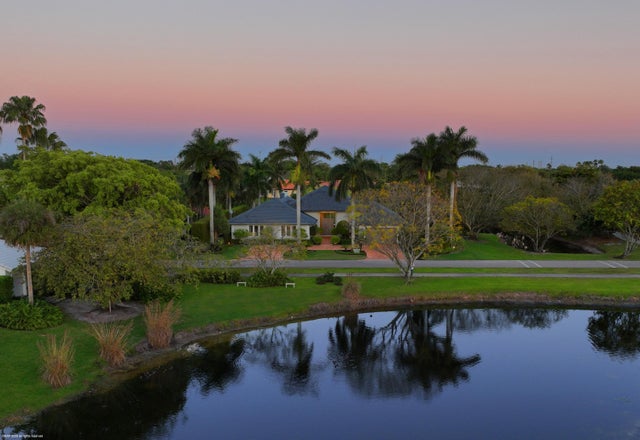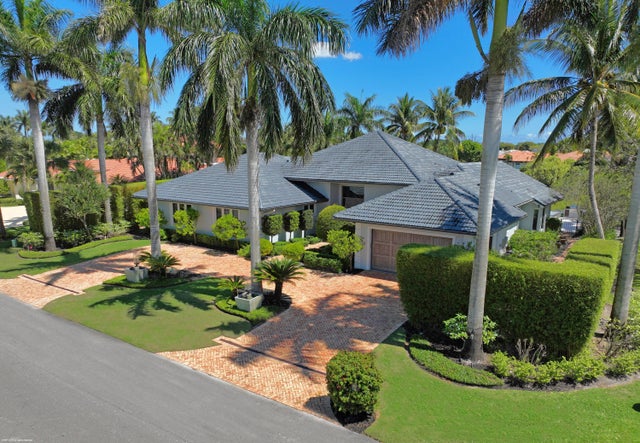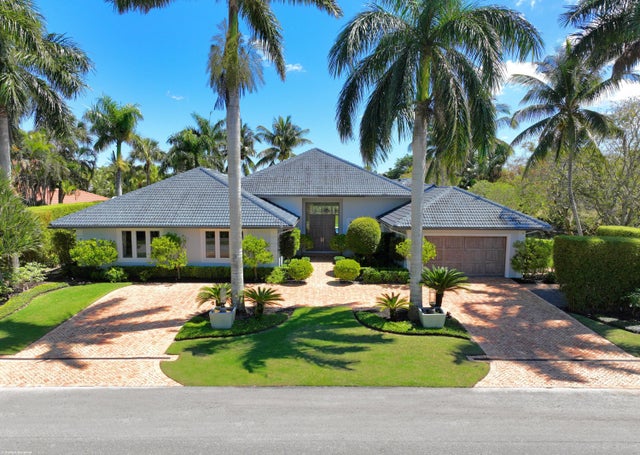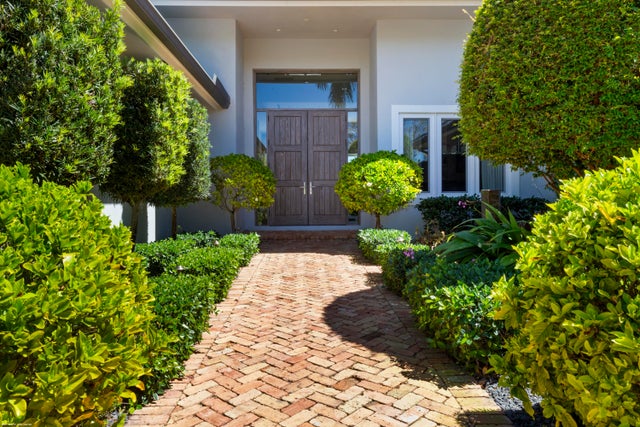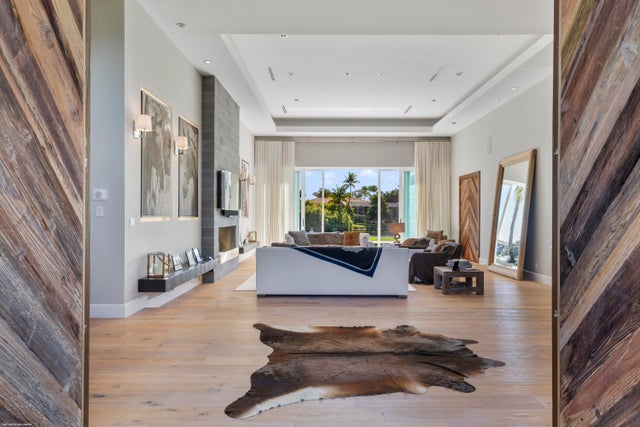About 2440 Golf Brook Drive
Stunningly remodeled lakefront home with expansive water views in Palm Beach Polo. The home boasts wood floors throughout, center-island kitchen with high-end appliances, and 300-year old Australian wood beams which accent the volume ceilings. Every bedroom has an in-suite bathroom and the den/office also has a full bathroom & closet which could be a 5th bedroom suite. The luxurious primary suite features water views, gas fireplace, dressing room, breakfast bar, spa like bathroom and outdoor showering courtyard. The expansive pool & patio area is perfect for entertaining with lounging areas, gas fireplace, BBQ & dining spaces. The garage has a mini-split air-conditioner & a second set of washers & dryers. If you're looking for that move-in ready home, this is the one!
Features of 2440 Golf Brook Drive
| MLS® # | RX-11083172 |
|---|---|
| USD | $6,580,000 |
| CAD | $9,262,205 |
| CNY | 元46,984,490 |
| EUR | €5,695,168 |
| GBP | £4,960,590 |
| RUB | ₽526,457,246 |
| HOA Fees | $296 |
| Bedrooms | 4 |
| Bathrooms | 6.00 |
| Full Baths | 5 |
| Half Baths | 1 |
| Total Square Footage | 5,319 |
| Living Square Footage | 4,791 |
| Square Footage | Tax Rolls |
| Acres | 0.40 |
| Year Built | 1987 |
| Type | Residential |
| Sub-Type | Single Family Detached |
| Restrictions | Buyer Approval |
| Style | Contemporary, European |
| Unit Floor | 0 |
| Status | Active |
| HOPA | No Hopa |
| Membership Equity | No |
Community Information
| Address | 2440 Golf Brook Drive |
|---|---|
| Area | 5520 |
| Subdivision | BROOKSIDE 1 / Golf Brook |
| Development | Palm Beach Polo Golf & Country Club |
| City | Wellington |
| County | Palm Beach |
| State | FL |
| Zip Code | 33414 |
Amenities
| Amenities | Bike - Jog, Cafe/Restaurant, Dog Park, Exercise Room, Golf Course, Manager on Site, Pickleball, Pool, Tennis |
|---|---|
| Utilities | Cable, 3-Phase Electric, Public Sewer, Public Water |
| Parking | 2+ Spaces, Drive - Circular, Driveway, Garage - Attached |
| # of Garages | 2 |
| View | Lake |
| Is Waterfront | Yes |
| Waterfront | Lake |
| Has Pool | Yes |
| Pool | Heated, Inground, Salt Water |
| Pets Allowed | Yes |
| Subdivision Amenities | Bike - Jog, Cafe/Restaurant, Dog Park, Exercise Room, Golf Course Community, Manager on Site, Pickleball, Pool, Community Tennis Courts |
| Security | Gate - Manned, Security Patrol |
| Guest House | No |
Interior
| Interior Features | Ctdrl/Vault Ceilings, Entry Lvl Lvng Area, Fireplace(s), Foyer, Cook Island, Split Bedroom, Volume Ceiling, Walk-in Closet |
|---|---|
| Appliances | Auto Garage Open, Cooktop, Dishwasher, Disposal, Dryer, Microwave, Range - Gas, Refrigerator, Wall Oven, Washer |
| Heating | Central, Electric |
| Cooling | Central, Electric |
| Fireplace | Yes |
| # of Stories | 1 |
| Stories | 1.00 |
| Furnished | Unfurnished |
| Master Bedroom | Dual Sinks, Mstr Bdrm - Ground, Mstr Bdrm - Sitting, Separate Shower, Separate Tub |
Exterior
| Exterior Features | Auto Sprinkler, Fence, Open Patio |
|---|---|
| Lot Description | 1/4 to 1/2 Acre, Sidewalks |
| Windows | Impact Glass |
| Roof | S-Tile |
| Construction | CBS |
| Front Exposure | Northwest |
Additional Information
| Date Listed | April 20th, 2025 |
|---|---|
| Days on Market | 176 |
| Zoning | WELL_P |
| Foreclosure | No |
| Short Sale | No |
| RE / Bank Owned | No |
| HOA Fees | 296.33 |
| Parcel ID | 73414414220000080 |
Room Dimensions
| Master Bedroom | 15 x 19 |
|---|---|
| Living Room | 20 x 28 |
| Kitchen | 12.5 x 18 |
Listing Details
| Office | EXP Realty LLC |
|---|---|
| a.shahin.broker@exprealty.net |

