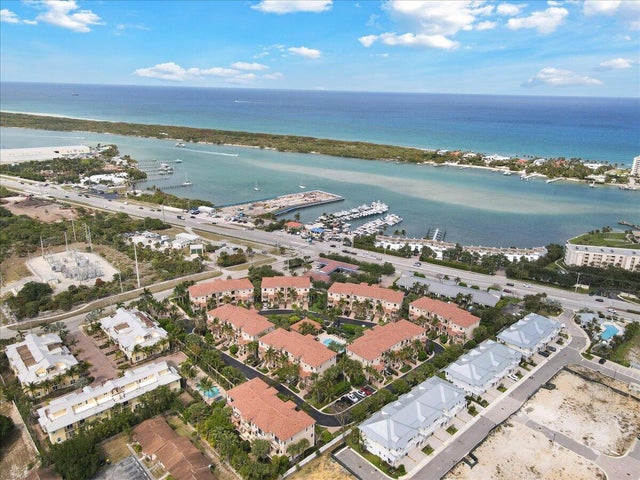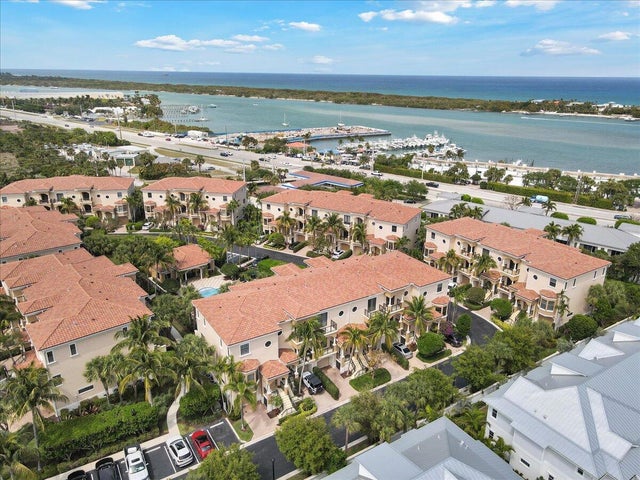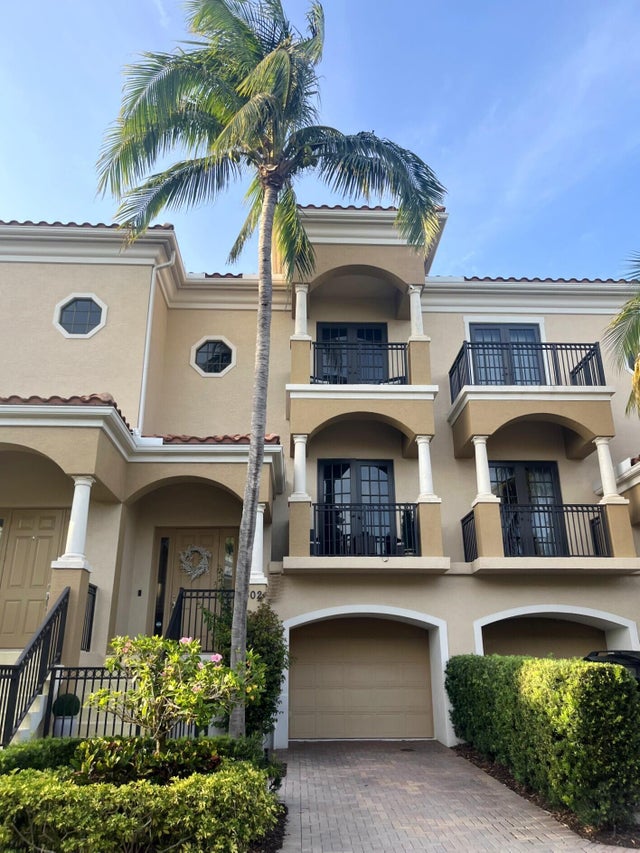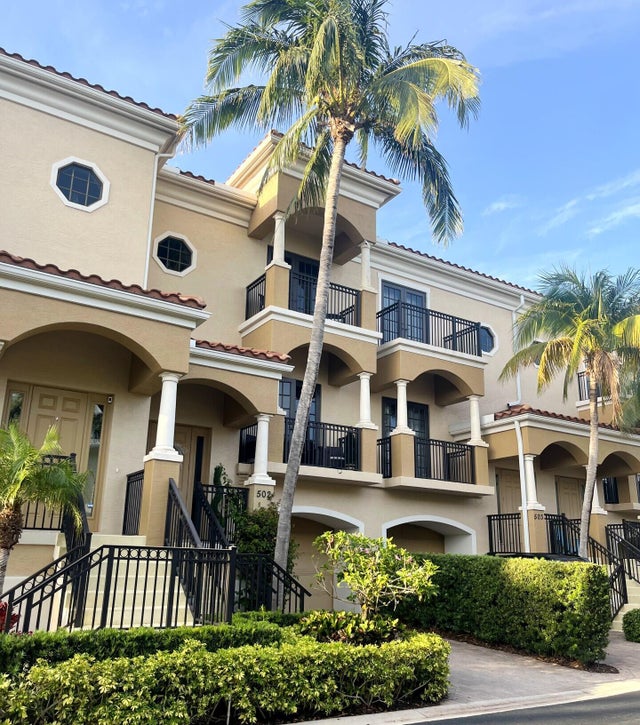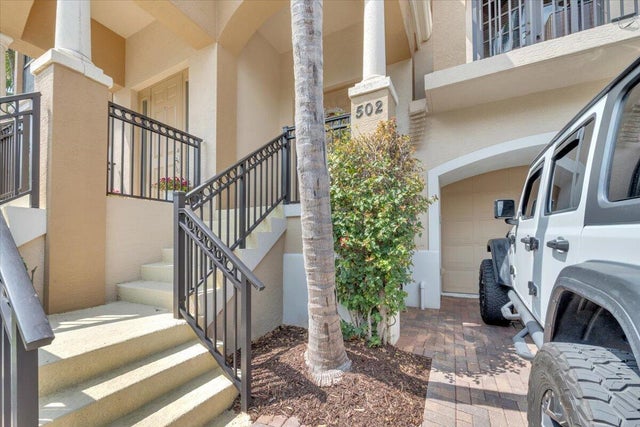About 502 Del Sol Circle
Rare opportunity in one of the area's most unique communities! 3 story split level CBS townhouse with its own private elevator, garage, pool view, impact glass and smart home system, Starlink, and pre-wired for a generator. 3 bedrooms, 3 full baths, half bath, 2 wet bars, dining and breakfast area, 11' ceilings, ground level patio and 3 balconies. Kitchen features stainless appliances and gas stove, Barnwood wall and bar add additional rustic charm. Tesla charger installed and included in sale.Exceptional location on US1 by the intracoastal and all of Tequesta's best shopping and dining. Convenient to Jupiter and Juno's beaches, a short drive to Abacoa, Stuart, West Palm, and an easy ride to 95 and the Turnpike.HOA fee includes roof maintenance, exterior building insurance, cable, common areas, pool and lawn service, and security gate.
Features of 502 Del Sol Circle
| MLS® # | RX-11083140 |
|---|---|
| USD | $869,500 |
| CAD | $1,223,934 |
| CNY | 元6,208,665 |
| EUR | €752,576 |
| GBP | £655,506 |
| RUB | ₽69,567,565 |
| HOA Fees | $1,003 |
| Bedrooms | 3 |
| Bathrooms | 4.00 |
| Full Baths | 3 |
| Half Baths | 1 |
| Total Square Footage | 3,478 |
| Living Square Footage | 2,882 |
| Square Footage | Tax Rolls |
| Acres | 0.04 |
| Year Built | 2007 |
| Type | Residential |
| Sub-Type | Townhouse / Villa / Row |
| Restrictions | Comercial Vehicles Prohibited, Tenant Approval, Other |
| Style | Townhouse |
| Unit Floor | 0 |
| Status | Active |
| HOPA | No Hopa |
| Membership Equity | No |
Community Information
| Address | 502 Del Sol Circle |
|---|---|
| Area | 5060 |
| Subdivision | CASA DEL SOL OF TEQUESTA |
| Development | CASA DEL SOL |
| City | Tequesta |
| County | Palm Beach |
| State | FL |
| Zip Code | 33469 |
Amenities
| Amenities | Clubhouse, Pool |
|---|---|
| Utilities | Cable, Public Sewer, Public Water, Gas Natural |
| Parking | Driveway, Garage - Attached, Street |
| # of Garages | 1 |
| View | Intracoastal, Ocean, Pool, Clubhouse, Garden, City, Other |
| Is Waterfront | No |
| Waterfront | None |
| Has Pool | No |
| Pets Allowed | Yes |
| Subdivision Amenities | Clubhouse, Pool |
| Security | Gate - Unmanned, Security Sys-Owned |
Interior
| Interior Features | Bar, Elevator, Foyer, Split Bedroom, Walk-in Closet, Wet Bar, Built-in Shelves |
|---|---|
| Appliances | Central Vacuum, Dishwasher, Dryer, Microwave, Range - Gas, Refrigerator, Washer, Water Heater - Gas |
| Heating | Central, Electric |
| Cooling | Central, Electric |
| Fireplace | No |
| # of Stories | 3 |
| Stories | 3.00 |
| Furnished | Furniture Negotiable, Unfurnished |
| Master Bedroom | Dual Sinks, Separate Shower, Separate Tub, Mstr Bdrm - Upstairs |
Exterior
| Exterior Features | Covered Balcony, Covered Patio, Open Balcony |
|---|---|
| Lot Description | < 1/4 Acre |
| Windows | Blinds, Impact Glass, Sliding, Hurricane Windows |
| Roof | Barrel |
| Construction | Block, CBS, Concrete |
| Front Exposure | South |
Additional Information
| Date Listed | April 20th, 2025 |
|---|---|
| Days on Market | 176 |
| Zoning | R-2(ci |
| Foreclosure | No |
| Short Sale | No |
| RE / Bank Owned | No |
| HOA Fees | 1003 |
| Parcel ID | 60434030550000250 |
Room Dimensions
| Master Bedroom | 21 x 13 |
|---|---|
| Living Room | 21 x 16 |
| Kitchen | 13 x 12 |
Listing Details
| Office | Kozlowski Executive Prop Inc |
|---|---|
| ekozlowski@keprealty.com |

