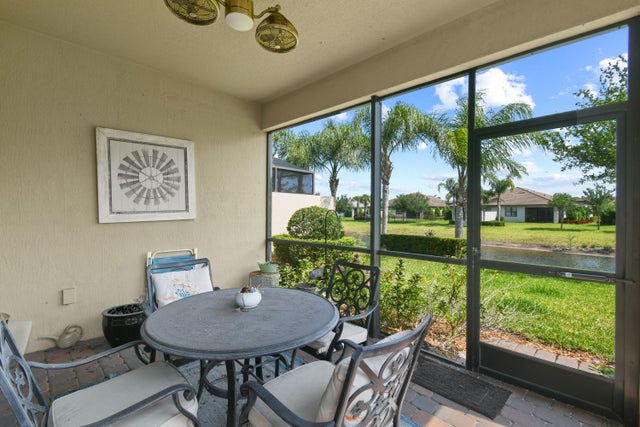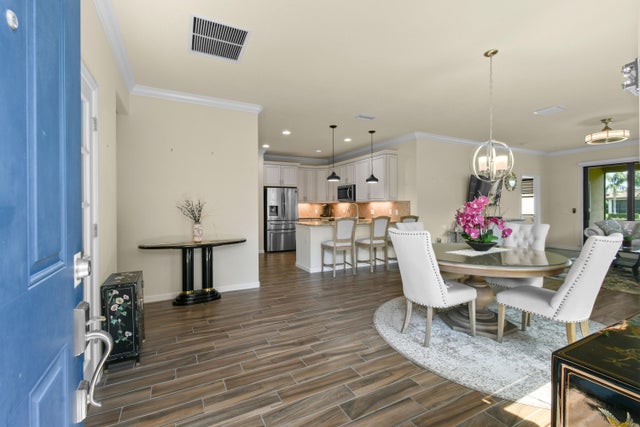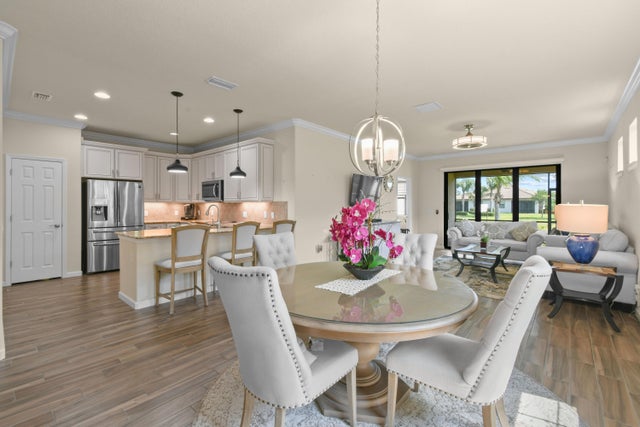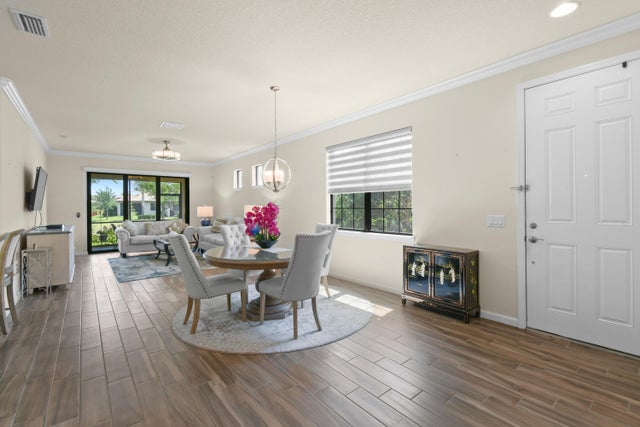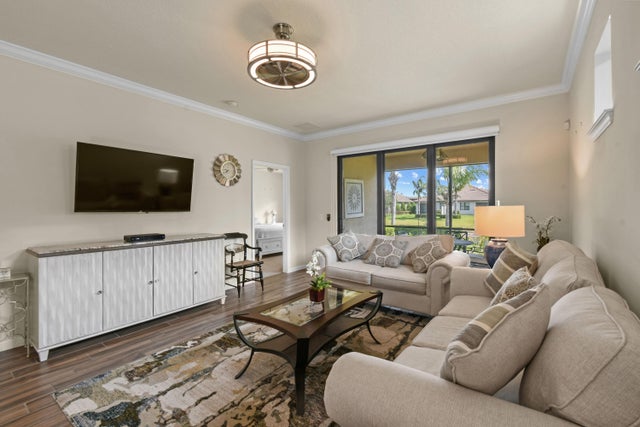About 4454 Beauty Leaf Circle
This stunning fully furnished 2-bedroom, 2-bathroom villa, featuring a den that easily converts into a third bedroom, offers the perfect blend of modern style and everyday convenience in a highly desirable, all-ages community.Inside, the open kitchen concept enhances the flow of the home, designed for both functionality and aesthetic appeal. Equipped with sleek appliances, ample counter space, and plenty of storage, this kitchen is a chef's dream--ideal for cooking, entertaining, or simply enjoying a casual meal.Step into the backyard and take in the gorgeous lake view, creating a serene and picturesque retreat right at home. The community itself is packed with fantastic amenities, including a clubhouse, pool, pickleball, and tennis courts, making it easy to stay active.
Features of 4454 Beauty Leaf Circle
| MLS® # | RX-11083122 |
|---|---|
| USD | $495,000 |
| CAD | $695,579 |
| CNY | 元3,524,202 |
| EUR | €426,069 |
| GBP | £369,872 |
| RUB | ₽40,268,597 |
| HOA Fees | $454 |
| Bedrooms | 2 |
| Bathrooms | 2.00 |
| Full Baths | 2 |
| Total Square Footage | 2,128 |
| Living Square Footage | 1,543 |
| Square Footage | Tax Rolls |
| Acres | 0.00 |
| Year Built | 2018 |
| Type | Residential |
| Sub-Type | Townhouse / Villa / Row |
| Restrictions | Comercial Vehicles Prohibited |
| Style | Villa |
| Unit Floor | 0 |
| Status | Active |
| HOPA | No Hopa |
| Membership Equity | No |
Community Information
| Address | 4454 Beauty Leaf Circle |
|---|---|
| Area | 6331 - County Central (IR) |
| Subdivision | Lakes at Waterway Village |
| Development | Waterway Village |
| City | Vero Beach |
| County | Indian River |
| State | FL |
| Zip Code | 32967 |
Amenities
| Amenities | Clubhouse, Pickleball, Pool, Street Lights, Tennis, Bocce Ball |
|---|---|
| Utilities | Cable, 3-Phase Electric, Public Sewer, Underground |
| Parking | 2+ Spaces, Driveway, Garage - Attached |
| # of Garages | 2 |
| View | Lake |
| Is Waterfront | Yes |
| Waterfront | Lake |
| Has Pool | No |
| Pets Allowed | Yes |
| Subdivision Amenities | Clubhouse, Pickleball, Pool, Street Lights, Community Tennis Courts, Bocce Ball |
| Security | Gate - Unmanned |
Interior
| Interior Features | Cook Island, Split Bedroom, Walk-in Closet |
|---|---|
| Appliances | Auto Garage Open, Dishwasher, Disposal, Dryer, Freezer, Microwave, Range - Electric, Refrigerator, Smoke Detector, Washer, Water Heater - Elec, Ice Maker, Cooktop |
| Heating | Central |
| Cooling | Ceiling Fan, Central |
| Fireplace | No |
| # of Stories | 1 |
| Stories | 1.00 |
| Furnished | Furnished |
| Master Bedroom | Dual Sinks, Separate Shower |
Exterior
| Exterior Features | Covered Patio, Room for Pool, Screened Patio, Shutters |
|---|---|
| Lot Description | Sidewalks, Paved Road |
| Windows | Blinds |
| Construction | CBS |
| Front Exposure | South |
Additional Information
| Date Listed | April 20th, 2025 |
|---|---|
| Days on Market | 183 |
| Zoning | Residential |
| Foreclosure | No |
| Short Sale | No |
| RE / Bank Owned | No |
| HOA Fees | 454 |
| Parcel ID | 32392100014000000064.0 |
Room Dimensions
| Master Bedroom | 12 x 15 |
|---|---|
| Living Room | 16 x 14 |
| Kitchen | 12 x 11 |
Listing Details
| Office | William Raveis Real Estate |
|---|---|
| todd.richards@raveis.com |

