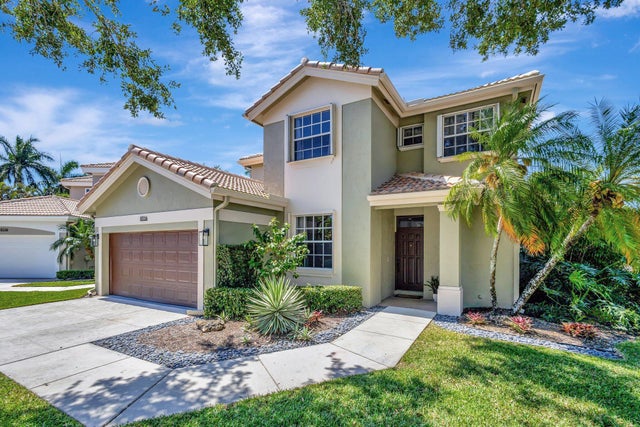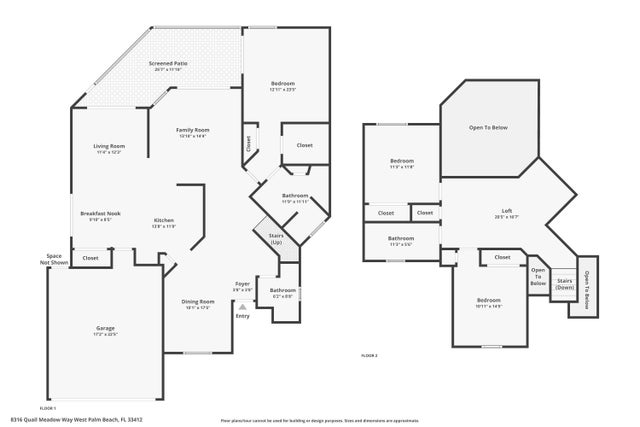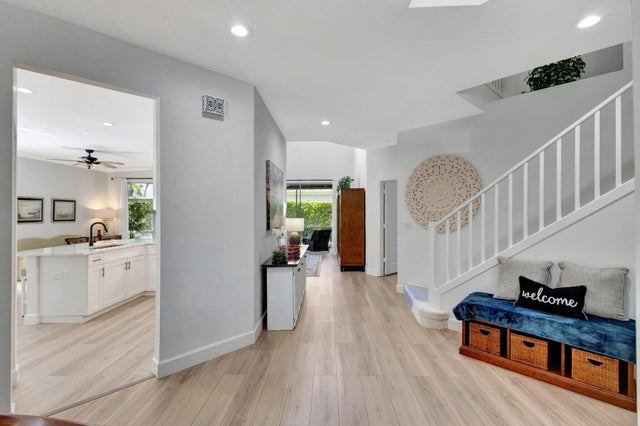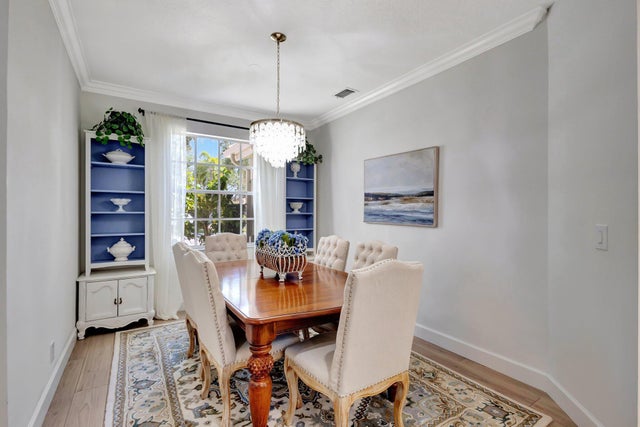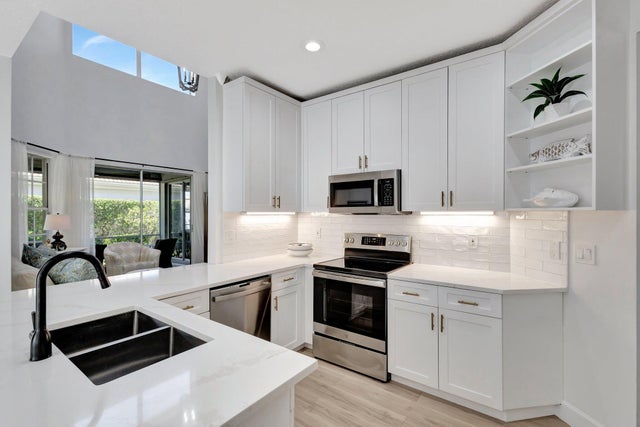About 8316 Quail Meadow Way
Convenient location! Just steps to all club amenities and down the street from the guard gate. NEW ROOF & NEW GUTTERS! Step inside this 3 bedroom, 2.5 bath + loft home to discover a completely transformed living space. Boasting a range of upgrades & renovations, from the flooring to the fixtures, kitchen & baths...every aspect of this home has been thoughtfully updated. The first floor primary bedroom is perfect for those not wanting to navigate stairs, however, the second floor offers 2 bedrooms, bath and a generously sized loft (ideal for extended family & guests). Extra privacy and tons of natural light with the houses corner lot location. Whether you're relaxing indoors or entertaining guests on the patio & backyard, this house is a sanctuary of modern comfort & style.
Features of 8316 Quail Meadow Way
| MLS® # | RX-11083053 |
|---|---|
| USD | $569,000 |
| CAD | $800,941 |
| CNY | 元4,062,945 |
| EUR | €492,485 |
| GBP | £428,963 |
| RUB | ₽45,524,950 |
| HOA Fees | $635 |
| Bedrooms | 3 |
| Bathrooms | 3.00 |
| Full Baths | 2 |
| Half Baths | 1 |
| Total Square Footage | 3,001 |
| Living Square Footage | 2,118 |
| Square Footage | Tax Rolls |
| Acres | 0.11 |
| Year Built | 1991 |
| Type | Residential |
| Sub-Type | Single Family Detached |
| Restrictions | No Lease 1st Year, No RV |
| Unit Floor | 0 |
| Status | Active |
| HOPA | No Hopa |
| Membership Equity | Yes |
Community Information
| Address | 8316 Quail Meadow Way |
|---|---|
| Area | 5540 |
| Subdivision | IBIS GOLF & COUNTRY CLUB PL 1 - Quail Meadow |
| Development | IBIS - QUAIL MEADOW WAY |
| City | West Palm Beach |
| County | Palm Beach |
| State | FL |
| Zip Code | 33412 |
Amenities
| Amenities | Clubhouse, Pickleball, Pool, Sidewalks, Spa-Hot Tub, Tennis, Golf Course, Basketball, Exercise Room, Library, Putting Green, Cafe/Restaurant, Bocce Ball, Playground, Dog Park, Fitness Trail |
|---|---|
| Utilities | Cable, 3-Phase Electric, Public Sewer, Public Water |
| Parking | Driveway, Garage - Attached |
| # of Garages | 2 |
| View | Garden |
| Is Waterfront | No |
| Waterfront | None |
| Has Pool | No |
| Pets Allowed | Yes |
| Subdivision Amenities | Clubhouse, Pickleball, Pool, Sidewalks, Spa-Hot Tub, Community Tennis Courts, Golf Course Community, Basketball, Exercise Room, Library, Putting Green, Cafe/Restaurant, Bocce Ball, Playground, Dog Park, Fitness Trail |
| Security | Gate - Manned, Security Patrol |
Interior
| Interior Features | Volume Ceiling, Walk-in Closet |
|---|---|
| Appliances | Dishwasher, Dryer, Microwave, Range - Electric, Refrigerator, Storm Shutters, Washer |
| Heating | Electric |
| Cooling | Electric |
| Fireplace | No |
| # of Stories | 2 |
| Stories | 2.00 |
| Furnished | Unfurnished |
| Master Bedroom | Mstr Bdrm - Ground, Separate Shower |
Exterior
| Exterior Features | Covered Patio, Screened Patio |
|---|---|
| Lot Description | < 1/4 Acre, Corner Lot |
| Roof | S-Tile |
| Construction | CBS |
| Front Exposure | Northeast |
Additional Information
| Date Listed | April 19th, 2025 |
|---|---|
| Days on Market | 178 |
| Zoning | RPD(ci |
| Foreclosure | No |
| Short Sale | No |
| RE / Bank Owned | No |
| HOA Fees | 635 |
| Parcel ID | 74414224030000550 |
Room Dimensions
| Master Bedroom | 14 x 12 |
|---|---|
| Bedroom 2 | 11 x 11 |
| Bedroom 3 | 12 x 10 |
| Dining Room | 12 x 10 |
| Family Room | 11 x 11 |
| Living Room | 14 x 14 |
| Kitchen | 12 x 10 |
| Loft | 16 x 11 |
Listing Details
| Office | Realty Home Advisors Inc |
|---|---|
| realtor1107@gmail.com |

