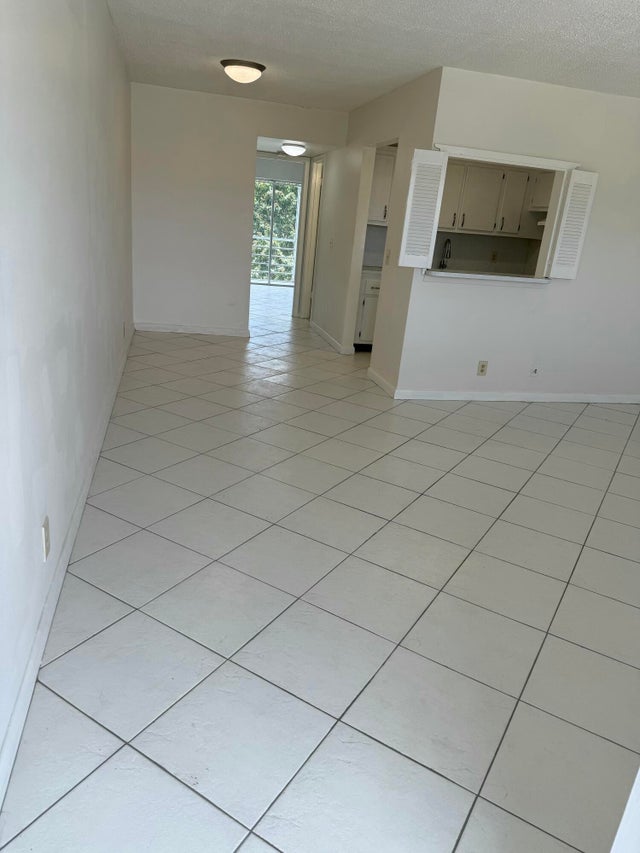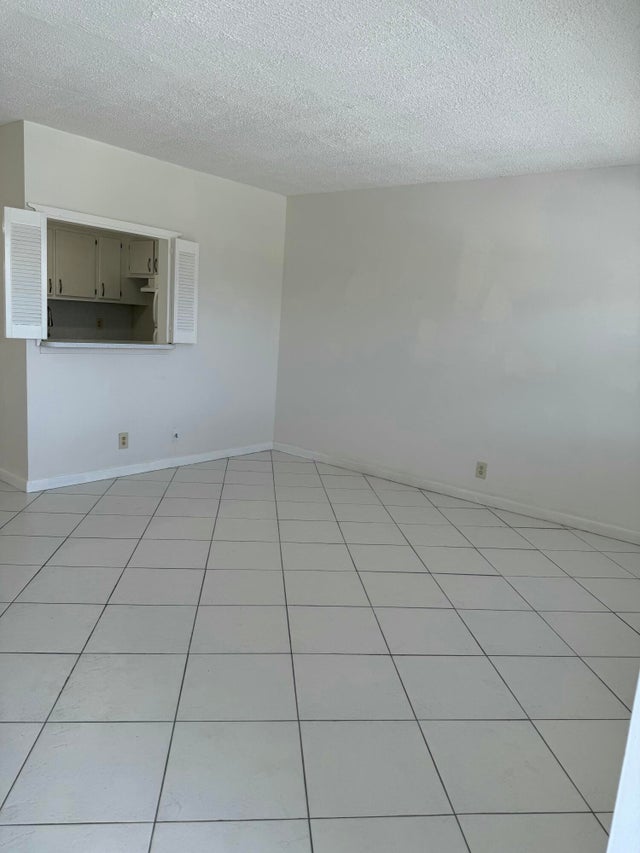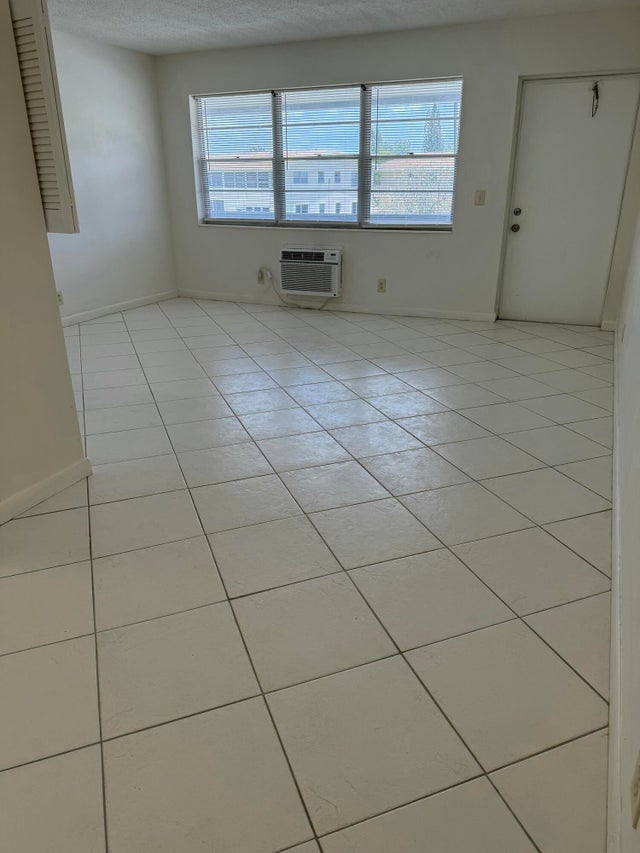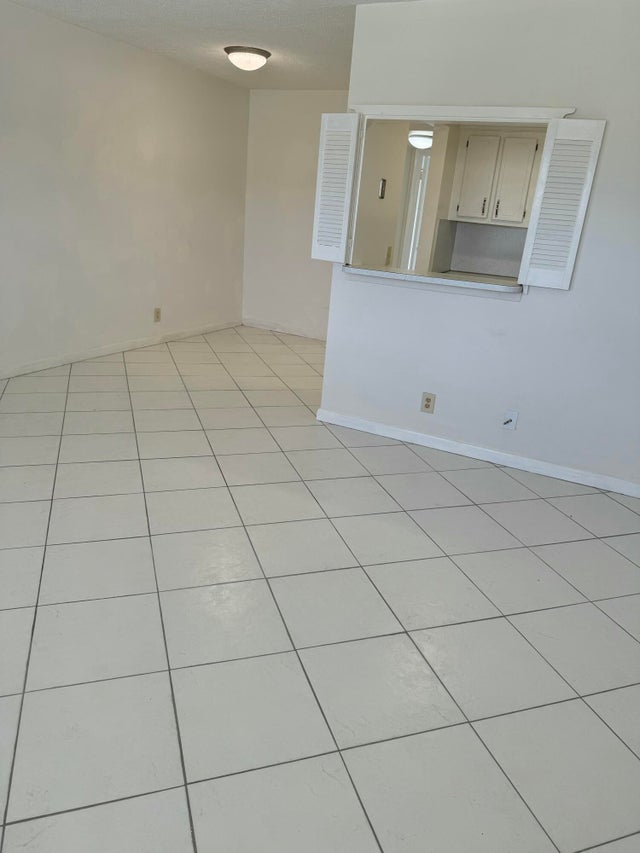About 344 Northampton Q
Century Village is an active 55+ community. Enjoy this one bedroom, one bath condo on the second floor, with an enclosed balcony with garden views. Condo is tiled throughout for easy maintenance. Amenities include: swimming pools, tennis courts, pickleball, bocce ball, shuffleboard plus more. This is a gated community with 24/7 security. Bus services for transportation to medical facilities, restaurants and shopping. Unit has newer A/C and Stove. New Roof being installed, April 2025
Features of 344 Northampton Q
| MLS® # | RX-11083039 |
|---|---|
| USD | $70,000 |
| CAD | $98,305 |
| CNY | 元498,848 |
| EUR | €60,240 |
| GBP | £52,426 |
| RUB | ₽5,512,430 |
| HOA Fees | $540 |
| Bedrooms | 1 |
| Bathrooms | 1.00 |
| Full Baths | 1 |
| Total Square Footage | 645 |
| Living Square Footage | 570 |
| Square Footage | Tax Rolls |
| Acres | 0.00 |
| Year Built | 1973 |
| Type | Residential |
| Sub-Type | Condo or Coop |
| Unit Floor | 2 |
| Status | Active |
| HOPA | Yes-Verified |
| Membership Equity | No |
Community Information
| Address | 344 Northampton Q |
|---|---|
| Area | 5400 |
| Subdivision | Century Village |
| City | West Palm Beach |
| County | Palm Beach |
| State | FL |
| Zip Code | 33417 |
Amenities
| Amenities | Pickleball, Pool, Shuffleboard, Tennis, Clubhouse, Common Laundry, Courtesy Bus, Bocce Ball |
|---|---|
| Utilities | Cable, 3-Phase Electric, Public Sewer, Public Water |
| Parking | Assigned |
| View | Garden |
| Is Waterfront | No |
| Waterfront | None |
| Has Pool | No |
| Pets Allowed | No |
| Subdivision Amenities | Pickleball, Pool, Shuffleboard, Community Tennis Courts, Clubhouse, Common Laundry, Courtesy Bus, Bocce Ball |
Interior
| Interior Features | None |
|---|---|
| Appliances | Microwave, Range - Electric, Refrigerator |
| Heating | Window/Wall |
| Cooling | Wall-Win A/C |
| Fireplace | No |
| # of Stories | 2 |
| Stories | 2.00 |
| Furnished | Unfurnished |
| Master Bedroom | Combo Tub/Shower |
Exterior
| Construction | CBS |
|---|---|
| Front Exposure | North |
Additional Information
| Date Listed | April 19th, 2025 |
|---|---|
| Days on Market | 179 |
| Zoning | RH |
| Foreclosure | No |
| Short Sale | No |
| RE / Bank Owned | No |
| HOA Fees | 540 |
| Parcel ID | 00424323350173440 |
Room Dimensions
| Master Bedroom | 13.5 x 15.5 |
|---|---|
| Living Room | 17 x 18 |
| Kitchen | 8 x 8 |
Listing Details
| Office | The Keyes Company |
|---|---|
| jenniferschillace@keyes.com |





