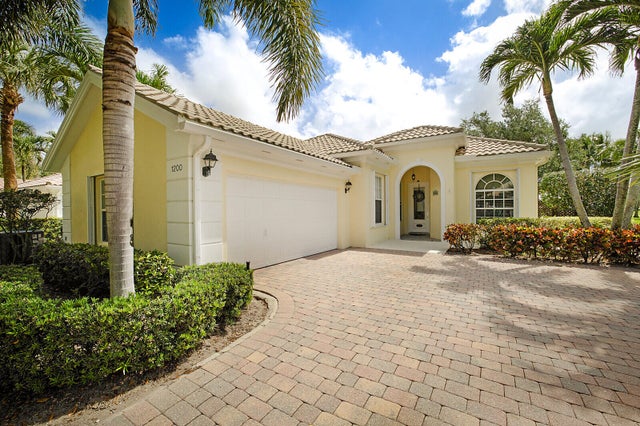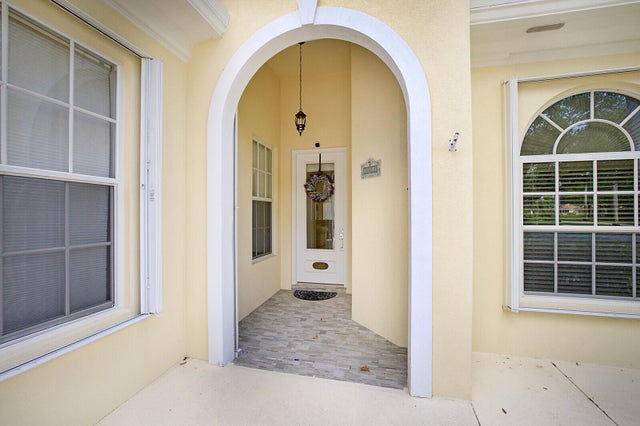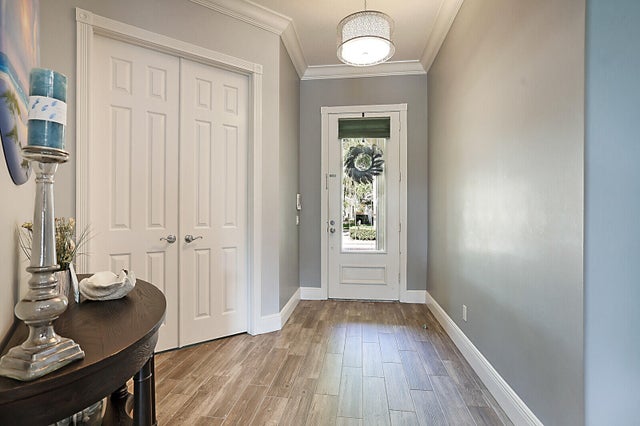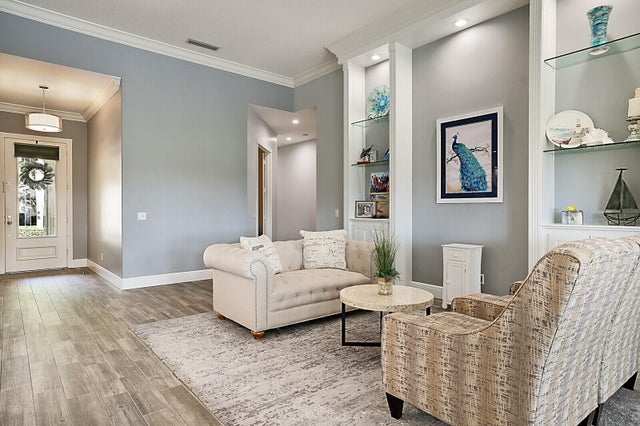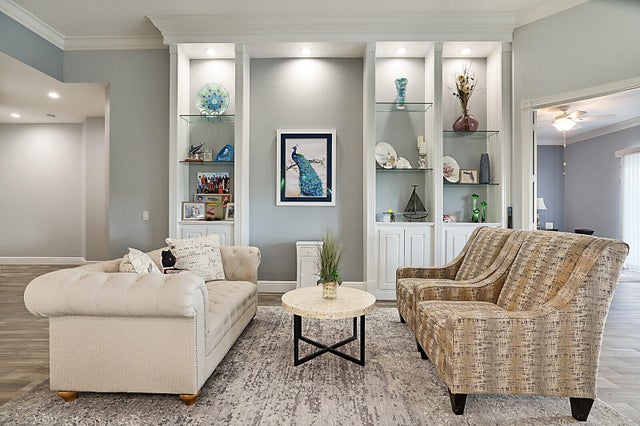About 1200 Ligurian Road
Welcome to this exceptional 3-bedroom plus den, 2-bathroom, single-family pool home in the prestigious Isles at Palm Beach Gardens. Built by Divosta in 2002, this Oakmont model sits on a corner lot and offers direct lake views and high-end upgrades throughout. The spacious open concept great room features soaring 12-foot ceilings, custom built-ins, elegant wood-look tile and crown molding. The chef's kitchen is beautifully designed with white cabinets and granite countertop. The spa-like master bathroom includes dual solid wood vanities, a tiled walk-in shower with upgraded hardware, and a separate soaking tub. Both secondary bedrooms are generously sized and have upgraded fixtures. The versatile den/office boasts is an ideal workspace. This home also boasts a brand new air conditioner(April 2025) and a central vacuum system. This stunning home features a screen-enclosed heated saltwater pool and spa, allowing you to enjoy year-round outdoor relaxation in comfort. The oversized covered patio, complete with electric awning is perfect for entertaining. Sliding glass doors lead to a side yard, perfect for outdoor grilling under a brand new (2025) arbor and lush tropical landscaping. With a perfect blend of elegance and tranquility, this property is a rare gem in a sought-after location. The Isles at Palm Beach Gardens offers resort-style amenities, including a lakefront clubhouse, heated pool, fitness center, tennis and pickleball courts. The monthly HOA fee covers cable, high-speed internet, ADT home security monitoring, lawn maintenance, and roof cleaning every five years. Ideally located in the heart of Palm Beach Gardens, this home is just minutes from The Gardens Mall, fine dining, world-class golf courses, pristine beaches, I-95, and PBI Airport. This home is the perfect place to embrace a relaxed lifestyle while still being close to all that Palm Beach Gardens has to offer. Make this your new home and enjoy the exceptional amenities and beautiful surroundings!
Features of 1200 Ligurian Road
| MLS® # | RX-11082883 |
|---|---|
| USD | $988,000 |
| CAD | $1,390,738 |
| CNY | 元7,054,814 |
| EUR | €855,141 |
| GBP | £744,842 |
| RUB | ₽79,048,596 |
| HOA Fees | $590 |
| Bedrooms | 3 |
| Bathrooms | 2.00 |
| Full Baths | 2 |
| Total Square Footage | 2,697 |
| Living Square Footage | 2,226 |
| Square Footage | Tax Rolls |
| Acres | 0.17 |
| Year Built | 2002 |
| Type | Residential |
| Sub-Type | Single Family Detached |
| Restrictions | Lease OK w/Restrict |
| Style | Contemporary |
| Unit Floor | 0 |
| Status | Price Change |
| HOPA | No Hopa |
| Membership Equity | No |
Community Information
| Address | 1200 Ligurian Road |
|---|---|
| Area | 5310 |
| Subdivision | ISLES AT PALM BEACH GARDENS |
| City | Palm Beach Gardens |
| County | Palm Beach |
| State | FL |
| Zip Code | 33410 |
Amenities
| Amenities | Exercise Room, Pool, Tennis, Clubhouse, Pickleball, Bocce Ball |
|---|---|
| Utilities | Cable, 3-Phase Electric, Public Sewer, Public Water |
| Parking | 2+ Spaces, Garage - Attached, Driveway |
| # of Garages | 2 |
| Is Waterfront | Yes |
| Waterfront | Lake |
| Has Pool | Yes |
| Pool | Inground, Screened, Heated, Child Gate, Spa, Salt Water |
| Pets Allowed | Yes |
| Subdivision Amenities | Exercise Room, Pool, Community Tennis Courts, Clubhouse, Pickleball, Bocce Ball |
| Security | Security Sys-Owned |
Interior
| Interior Features | Built-in Shelves, Ctdrl/Vault Ceilings, Split Bedroom |
|---|---|
| Appliances | Dishwasher, Dryer, Microwave, Range - Electric, Refrigerator, Washer, Water Heater - Elec |
| Heating | Central |
| Cooling | Central, Ceiling Fan |
| Fireplace | No |
| # of Stories | 1 |
| Stories | 1.00 |
| Furnished | Unfurnished |
| Master Bedroom | Separate Shower, Separate Tub, Dual Sinks, Mstr Bdrm - Ground |
Exterior
| Exterior Features | Auto Sprinkler, Screened Patio, Awnings |
|---|---|
| Lot Description | < 1/4 Acre, Corner Lot |
| Roof | Barrel, S-Tile |
| Construction | CBS |
| Front Exposure | West |
Additional Information
| Date Listed | April 18th, 2025 |
|---|---|
| Days on Market | 178 |
| Zoning | RL3(ci |
| Foreclosure | No |
| Short Sale | No |
| RE / Bank Owned | No |
| HOA Fees | 590 |
| Parcel ID | 52424136030003050 |
Room Dimensions
| Master Bedroom | 16.5 x 15 |
|---|---|
| Bedroom 2 | 12 x 12.5 |
| Bedroom 3 | 12.5 x 11 |
| Den | 13.5 x 11 |
| Living Room | 17 x 11.5 |
| Kitchen | 14.5 x 12 |
Listing Details
| Office | Jenkins Realty Inc. |
|---|---|
| diane@jenkinsrealty.net |

