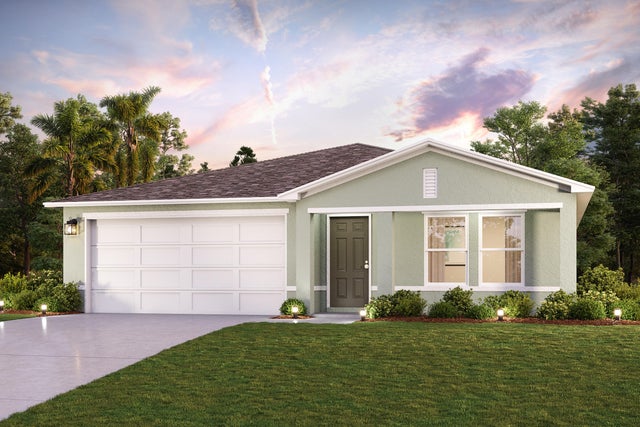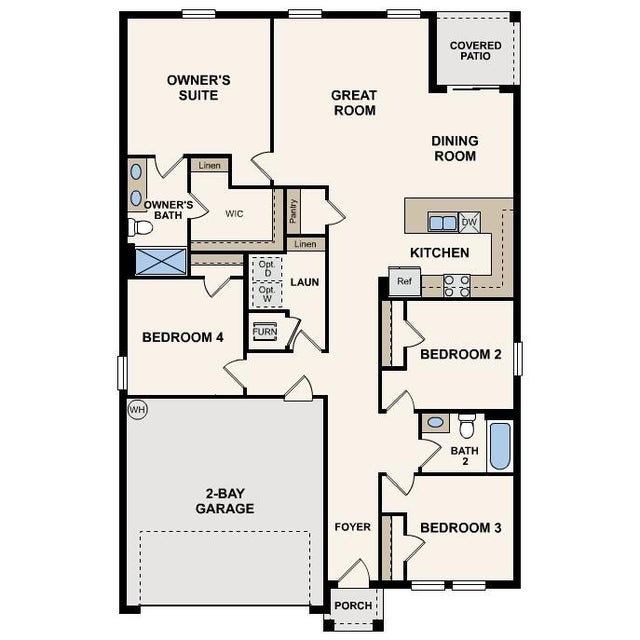About 6905 Santa Rosa Parkway
Prepare to be impressed by this DELIGHTFUL New home in the Lakewood Park community! The desirable Quail Ridge Plan features an open living room that flows into a well-appointed dining and kitchen space. The Kitchen features gorgeous cabinets, granite countertops, and Stainless-Steel Appliances (Including a Range with Microwave and Dishwasher). The primary suite has a private bath, dual vanity sinks, and a roomy walk-in closet. This Home also includes 3 additional bedrooms, and a full secondary bath. There is also a 2-car garage.
Features of 6905 Santa Rosa Parkway
| MLS® # | RX-11082739 |
|---|---|
| USD | $339,990 |
| CAD | $477,227 |
| CNY | 元2,420,763 |
| EUR | €291,928 |
| GBP | £253,550 |
| RUB | ₽27,489,721 |
| Bedrooms | 4 |
| Bathrooms | 2.00 |
| Full Baths | 2 |
| Total Square Footage | 2,053 |
| Living Square Footage | 1,673 |
| Square Footage | Developer |
| Acres | 0.24 |
| Year Built | 2025 |
| Type | Residential |
| Sub-Type | Single Family Detached |
| Restrictions | Other |
| Style | Traditional, Ranch |
| Unit Floor | 0 |
| Status | Pending |
| HOPA | No Hopa |
| Membership Equity | No |
Community Information
| Address | 6905 Santa Rosa Parkway |
|---|---|
| Area | 7040 |
| Subdivision | LAKEWOOD PARK UNIT 11 |
| Development | Lakewood Park |
| City | Fort Pierce |
| County | St. Lucie |
| State | FL |
| Zip Code | 34951 |
Amenities
| Amenities | None |
|---|---|
| Utilities | 3-Phase Electric, Well Water, Septic |
| Parking | Garage - Attached, Driveway |
| # of Garages | 2 |
| View | Other |
| Is Waterfront | No |
| Waterfront | None |
| Has Pool | No |
| Pets Allowed | Yes |
| Subdivision Amenities | None |
Interior
| Interior Features | Pantry, Walk-in Closet, Foyer, Entry Lvl Lvng Area |
|---|---|
| Appliances | Auto Garage Open, Dishwasher, Microwave, Range - Electric, Washer/Dryer Hookup, Water Heater - Elec, Smoke Detector |
| Heating | Central, Electric, Heat Pump-Reverse |
| Cooling | Central, Electric |
| Fireplace | No |
| # of Stories | 1 |
| Stories | 1.00 |
| Furnished | Unfurnished |
| Master Bedroom | Dual Sinks, Combo Tub/Shower, Mstr Bdrm - Ground |
Exterior
| Exterior Features | Covered Patio |
|---|---|
| Lot Description | < 1/4 Acre |
| Windows | Thermal |
| Roof | Comp Shingle |
| Construction | Block, Frame/Stucco |
| Front Exposure | North |
Additional Information
| Date Listed | April 18th, 2025 |
|---|---|
| Days on Market | 185 |
| Zoning | RS-4Co |
| Foreclosure | No |
| Short Sale | No |
| RE / Bank Owned | No |
| Parcel ID | 130161302580002 |
Room Dimensions
| Master Bedroom | 13 x 14 |
|---|---|
| Bedroom 2 | 10 x 11 |
| Bedroom 3 | 10 x 10 |
| Bedroom 4 | 10 x 10 |
| Living Room | 14 x 17 |
| Kitchen | 10 x 10 |
Listing Details
| Office | WJH Brokerage Fl LLC |
|---|---|
| octavia.valencia@centurycommunities.com |


