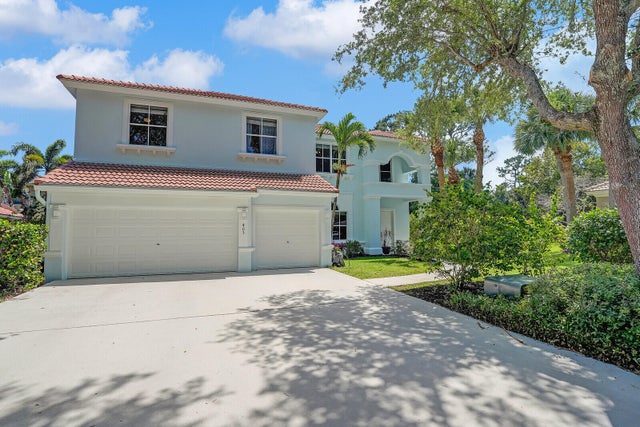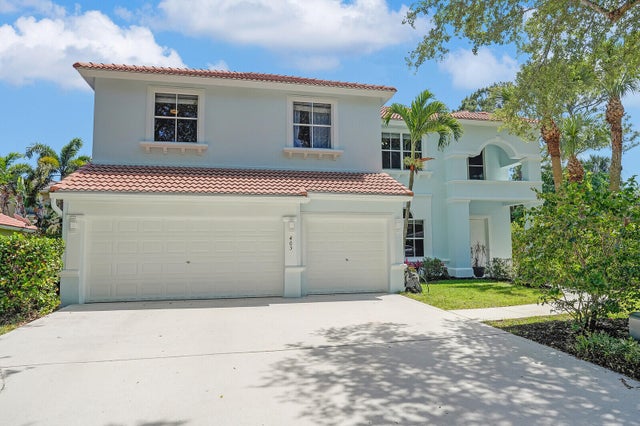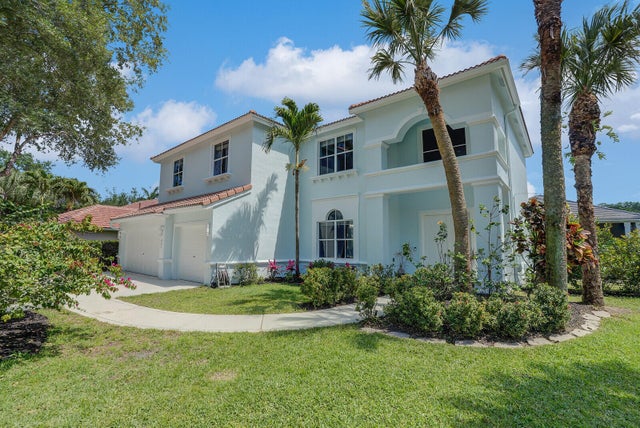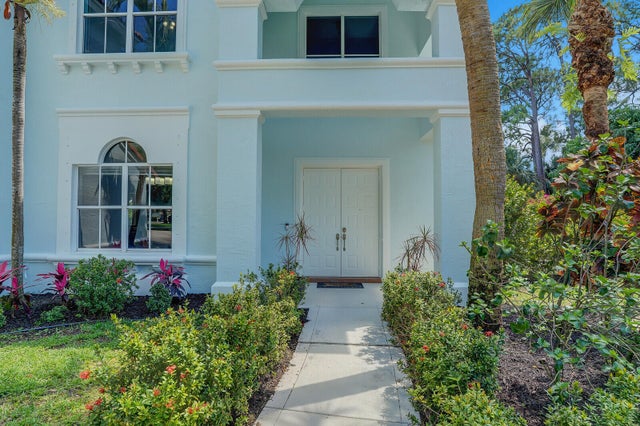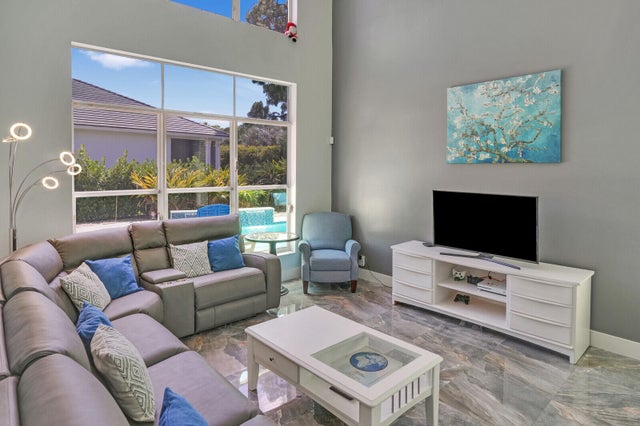About 403 Mangrove Point
BEST VALUE IN ALL OF JUPITER! Situated on a cul-de-sac on a .29 acre lot, is a beautifully maintained 6 bedroom, 4 bath home with 3 car garage. Gorgeous marble flooring flows throughout the first story. A large, 1st floor office/guest room with ensuite full bath is ideal for remote work and guests alike. Upstairs, you will find an additional 5 bedrooms, two spacious bedrooms share an accommodating full bath in addition to 2 other large bedrooms with a jack and jill. French doors open into your spacious owner's suite with ample closet space. Outside, enjoy the newly constructed heated, saltwater pool with 1400 sq ft of travertine patio, surrounded for privacy and serene outdoor living, by mature landscaping. New HVAC - Fresh exterior paint, April 2025. Stunning and priced to sell!
Features of 403 Mangrove Point
| MLS® # | RX-11082583 |
|---|---|
| USD | $1,099,999 |
| CAD | $1,544,113 |
| CNY | 元7,845,303 |
| EUR | €950,856 |
| GBP | £824,953 |
| RUB | ₽89,263,379 |
| HOA Fees | $207 |
| Bedrooms | 6 |
| Bathrooms | 4.00 |
| Full Baths | 4 |
| Total Square Footage | 4,089 |
| Living Square Footage | 3,188 |
| Square Footage | Tax Rolls |
| Acres | 0.29 |
| Year Built | 2001 |
| Type | Residential |
| Sub-Type | Single Family Detached |
| Restrictions | Lease OK |
| Style | < 4 Floors |
| Unit Floor | 0 |
| Status | Active Under Contract |
| HOPA | No Hopa |
| Membership Equity | No |
Community Information
| Address | 403 Mangrove Point |
|---|---|
| Area | 5100 |
| Subdivision | Egret Landing |
| City | Jupiter |
| County | Palm Beach |
| State | FL |
| Zip Code | 33458 |
Amenities
| Amenities | Clubhouse, Exercise Room, Manager on Site, Park, Pickleball, Playground, Pool, Street Lights, Tennis, Basketball, Sidewalks |
|---|---|
| Utilities | Cable, Public Water, Gas Natural |
| Parking | Driveway, Garage - Attached |
| # of Garages | 3 |
| View | Pool |
| Is Waterfront | No |
| Waterfront | None |
| Has Pool | Yes |
| Pool | Salt Water, Gunite, Freeform |
| Pets Allowed | Yes |
| Subdivision Amenities | Clubhouse, Exercise Room, Manager on Site, Park, Pickleball, Playground, Pool, Street Lights, Community Tennis Courts, Basketball, Sidewalks |
| Security | Security Sys-Owned |
| Guest House | No |
Interior
| Interior Features | Foyer, Volume Ceiling, Pantry, Entry Lvl Lvng Area |
|---|---|
| Appliances | Dishwasher, Dryer, Microwave, Smoke Detector, Washer, Water Heater - Gas, Disposal, Range - Gas, Storm Shutters, Cooktop |
| Heating | Central |
| Cooling | Ceiling Fan, Central |
| Fireplace | No |
| # of Stories | 2 |
| Stories | 2.00 |
| Furnished | Unfurnished |
| Master Bedroom | Dual Sinks, Separate Tub, Mstr Bdrm - Upstairs |
Exterior
| Exterior Features | Fruit Tree(s), Open Patio |
|---|---|
| Lot Description | 1/4 to 1/2 Acre, Cul-De-Sac, Irregular Lot, Sidewalks, Treed Lot, Paved Road |
| Windows | Blinds, Drapes |
| Roof | S-Tile |
| Construction | CBS |
| Front Exposure | North |
School Information
| Elementary | Jerry Thomas Elementary School |
|---|---|
| Middle | Independence Middle School |
| High | Jupiter High School |
Additional Information
| Date Listed | April 18th, 2025 |
|---|---|
| Days on Market | 178 |
| Zoning | r1 |
| Foreclosure | No |
| Short Sale | No |
| RE / Bank Owned | No |
| HOA Fees | 207 |
| Parcel ID | 30424115020001660 |
Room Dimensions
| Master Bedroom | 17 x 15 |
|---|---|
| Bedroom 2 | 14 x 14 |
| Bedroom 3 | 13 x 11 |
| Bedroom 4 | 13 x 12 |
| Bedroom 5 | 13 x 11 |
| Dining Room | 15 x 14 |
| Family Room | 21 x 16 |
| Living Room | 14 x 14 |
| Kitchen | 12 x 11 |
Listing Details
| Office | Illustrated Properties LLC (Co |
|---|---|
| virginia@ipre.com |

