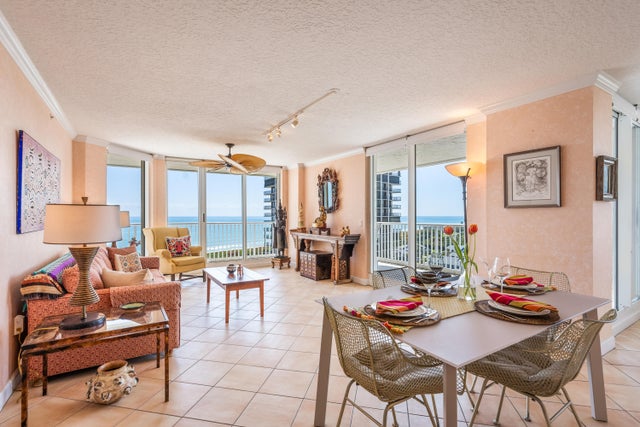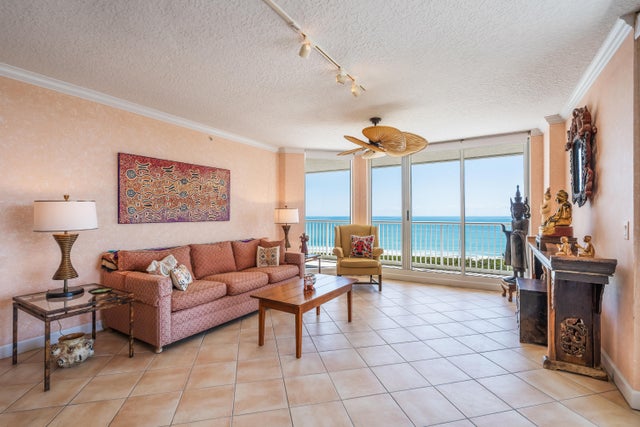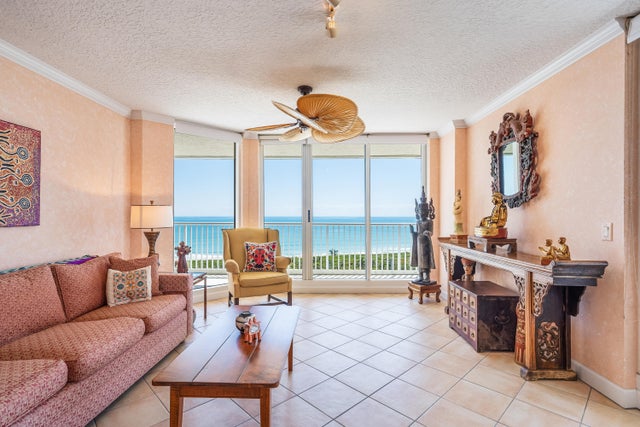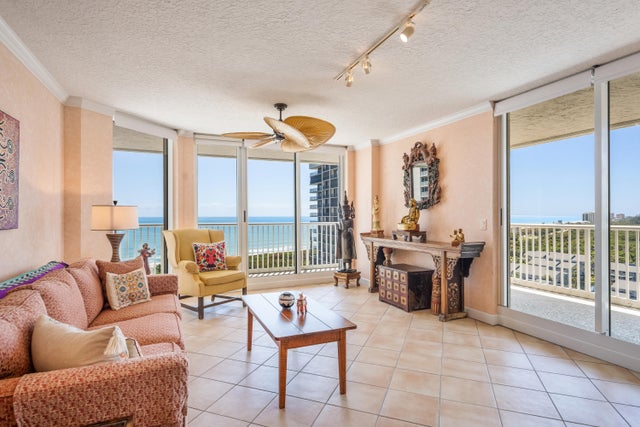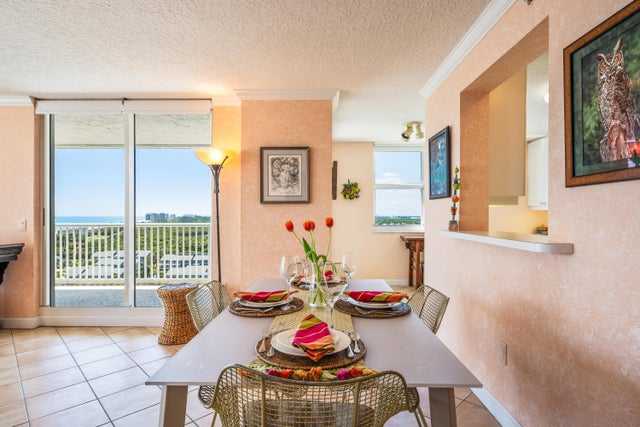About 5049 N Highway A1a #1302
Beautiful 13th Floor SE Corner unit with stunning ocean and intracoastal views! Unit features 3 beds, 2 baths and a spacious wrap around balcony! Great amenities include community pool, club room, fitness room, billiards, tennis and deeded beach access! Community features a fishing dock and kayak launch on the intracoastal. Sizes approx/subj to error.
Features of 5049 N Highway A1a #1302
| MLS® # | RX-11082560 |
|---|---|
| USD | $499,900 |
| CAD | $703,674 |
| CNY | 元3,569,536 |
| EUR | €432,677 |
| GBP | £376,869 |
| RUB | ₽39,996,349 |
| HOA Fees | $963 |
| Bedrooms | 3 |
| Bathrooms | 2.00 |
| Full Baths | 2 |
| Total Square Footage | 1,966 |
| Living Square Footage | 1,636 |
| Square Footage | Floor Plan |
| Acres | 0.02 |
| Year Built | 2000 |
| Type | Residential |
| Sub-Type | Condo or Coop |
| Restrictions | Buyer Approval, Lease OK w/Restrict, Tenant Approval, Comercial Vehicles Prohibited, No RV |
| Unit Floor | 16 |
| Status | Active Under Contract |
| HOPA | No Hopa |
| Membership Equity | No |
Community Information
| Address | 5049 N Highway A1a #1302 |
|---|---|
| Area | 7020 |
| Subdivision | SEABREEZE AT ATLANTIC VIEW CONDOMINIUM |
| Development | Atlantic View Beach Club |
| City | Hutchinson Island |
| County | St. Lucie |
| State | FL |
| Zip Code | 34949 |
Amenities
| Amenities | Community Room, Exercise Room, Pickleball, Tennis, Trash Chute, Elevator, Lobby, Game Room, Sauna, Spa-Hot Tub, Billiards, Beach Access by Easement |
|---|---|
| Utilities | Cable, 3-Phase Electric, Public Sewer, Public Water |
| Parking | Assigned |
| # of Garages | 1 |
| View | Ocean, Intracoastal |
| Is Waterfront | Yes |
| Waterfront | Intracoastal, Ocean Front |
| Has Pool | No |
| Pets Allowed | Yes |
| Unit | Corner, Exterior Catwalk |
| Subdivision Amenities | Community Room, Exercise Room, Pickleball, Community Tennis Courts, Trash Chute, Elevator, Lobby, Game Room, Sauna, Spa-Hot Tub, Billiards, Beach Access by Easement |
| Security | Gate - Unmanned, Entry Phone |
Interior
| Interior Features | Pantry, Split Bedroom, Walk-in Closet, Roman Tub |
|---|---|
| Appliances | Dishwasher, Dryer, Microwave, Range - Electric, Refrigerator, Smoke Detector, Washer, Disposal, Storm Shutters |
| Heating | Central Individual, Heat Pump-Reverse |
| Cooling | Electric, Central Individual |
| Fireplace | No |
| # of Stories | 19 |
| Stories | 19.00 |
| Furnished | Turnkey, Furnished |
| Master Bedroom | Dual Sinks, Separate Shower, Separate Tub |
Exterior
| Exterior Features | Covered Balcony |
|---|---|
| Lot Description | < 1/4 Acre |
| Construction | CBS, Concrete |
| Front Exposure | North |
Additional Information
| Date Listed | April 17th, 2025 |
|---|---|
| Days on Market | 180 |
| Zoning | Residential |
| Foreclosure | No |
| Short Sale | No |
| RE / Bank Owned | No |
| HOA Fees | 963 |
| Parcel ID | 141461300570000 |
Room Dimensions
| Master Bedroom | 12 x 16 |
|---|---|
| Bedroom 2 | 12 x 13 |
| Bedroom 3 | 12 x 13 |
| Living Room | 13 x 22 |
| Kitchen | 12 x 15 |
Listing Details
| Office | Dale Sorensen Real Estate Inc. |
|---|---|
| info@sorensenrealestate.com |

