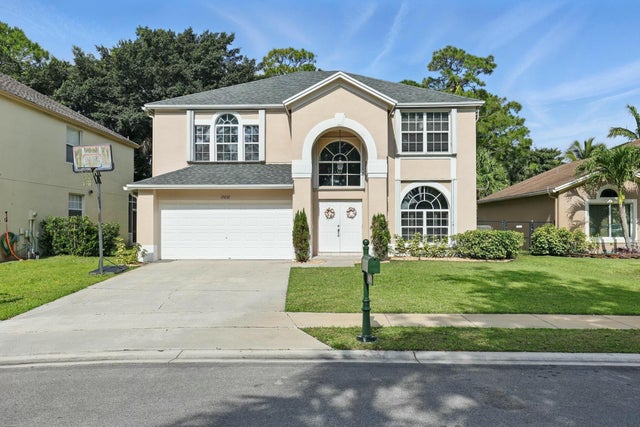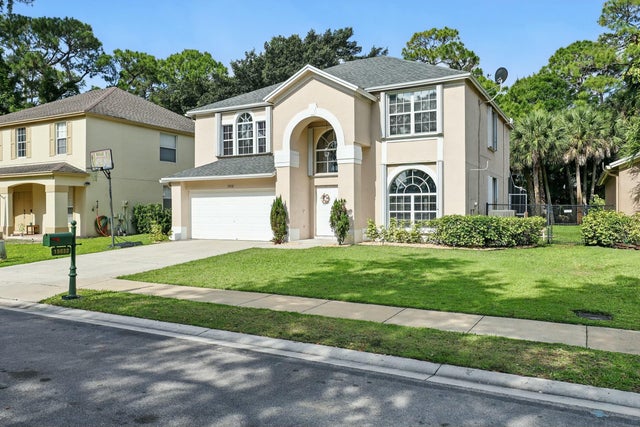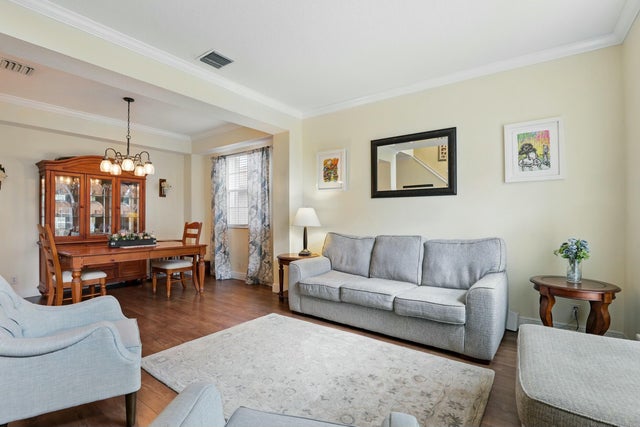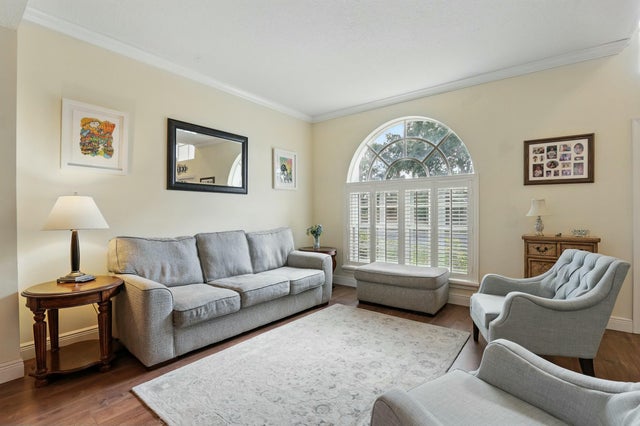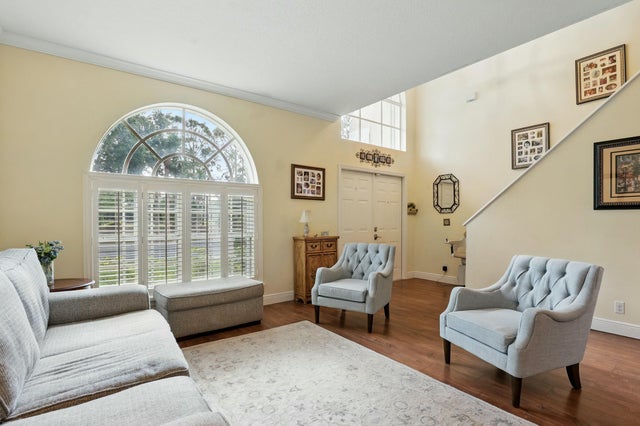About 15032 Oak Chase Court
Just steps from top-rated Binks Forest Elementary, this beautifully upgraded 4BR/2.5BA/2CG home offers the ideal blend of location, comfort, and style--nestled on a private cul-de-sac with peaceful preserve and golf course views. Thoughtfully updated throughout, highlights include a 2022 roof, 2020 A/C, 2022 water heater, and a reimagined primary bath that feels like a private retreat. Enjoy granite kitchen countertops, French doors, plantation shutters, crown molding, and newer flooring. Upstairs and half baths are tastefully remodeled, and the laundry room features custom cabinetry and new W/D. Step outside to fresh rock landscaping (2025), a screened patio, and fenced yard with no rear neighbors. Accordion shutters and low HOA complete the picture. This is Wellington at its finest!
Features of 15032 Oak Chase Court
| MLS® # | RX-11082554 |
|---|---|
| USD | $749,900 |
| CAD | $1,055,582 |
| CNY | 元5,354,661 |
| EUR | €649,059 |
| GBP | £565,341 |
| RUB | ₽59,998,524 |
| HOA Fees | $72 |
| Bedrooms | 4 |
| Bathrooms | 3.00 |
| Full Baths | 2 |
| Half Baths | 1 |
| Total Square Footage | 3,194 |
| Living Square Footage | 2,609 |
| Square Footage | Tax Rolls |
| Acres | 0.15 |
| Year Built | 1998 |
| Type | Residential |
| Sub-Type | Single Family Detached |
| Restrictions | Buyer Approval, Comercial Vehicles Prohibited, Lease OK w/Restrict, No Boat, No Lease First 2 Years, No RV, Tenant Approval |
| Style | Contemporary |
| Unit Floor | 0 |
| Status | Active |
| HOPA | No Hopa |
| Membership Equity | No |
Community Information
| Address | 15032 Oak Chase Court |
|---|---|
| Area | 5520 |
| Subdivision | BINKS FOREST OF THE LANDINGS AT WELLINGTON 4 |
| City | Wellington |
| County | Palm Beach |
| State | FL |
| Zip Code | 33414 |
Amenities
| Amenities | Bike - Jog, Sidewalks |
|---|---|
| Utilities | Cable, 3-Phase Electric, Public Sewer, Public Water |
| Parking | 2+ Spaces, Garage - Attached |
| # of Garages | 2 |
| View | Golf, Pool, Preserve |
| Is Waterfront | No |
| Waterfront | None |
| Has Pool | Yes |
| Pool | Inground, Screened |
| Pets Allowed | Restricted |
| Subdivision Amenities | Bike - Jog, Sidewalks |
| Security | Gate - Unmanned |
| Guest House | No |
Interior
| Interior Features | Ctdrl/Vault Ceilings, Foyer, French Door, Pantry, Roman Tub, Upstairs Living Area, Walk-in Closet |
|---|---|
| Appliances | Auto Garage Open, Dishwasher, Disposal, Dryer, Freezer, Ice Maker, Microwave, Range - Electric, Refrigerator, Smoke Detector, Storm Shutters, Washer, Water Heater - Elec |
| Heating | Central, Electric |
| Cooling | Ceiling Fan, Central, Electric |
| Fireplace | No |
| # of Stories | 2 |
| Stories | 2.00 |
| Furnished | Furniture Negotiable, Unfurnished |
| Master Bedroom | Dual Sinks, Mstr Bdrm - Upstairs, Separate Shower, Separate Tub |
Exterior
| Exterior Features | Auto Sprinkler, Covered Patio, Fence, Open Patio, Screened Patio, Zoned Sprinkler |
|---|---|
| Lot Description | < 1/4 Acre |
| Windows | Plantation Shutters |
| Roof | Comp Shingle |
| Construction | CBS |
| Front Exposure | East |
School Information
| Elementary | Binks Forest Elementary School |
|---|---|
| Middle | Wellington Landings Middle |
| High | Wellington High School |
Additional Information
| Date Listed | April 17th, 2025 |
|---|---|
| Days on Market | 180 |
| Zoning | AR(cit |
| Foreclosure | No |
| Short Sale | No |
| RE / Bank Owned | No |
| HOA Fees | 71.5 |
| Parcel ID | 73414331020000180 |
Room Dimensions
| Master Bedroom | 17.75 x 16.5 |
|---|---|
| Family Room | 19.25 x 16.75 |
| Living Room | 13 x 12 |
| Kitchen | 16.5 x 13.5 |
Listing Details
| Office | BluEdge Professional Real Estate |
|---|---|
| aaron@bluedgeinvest.com |

