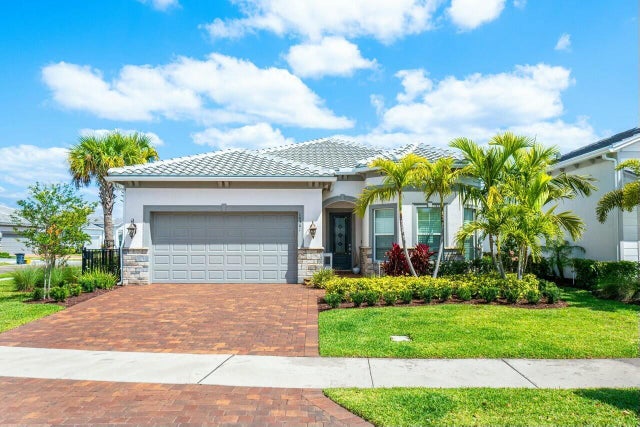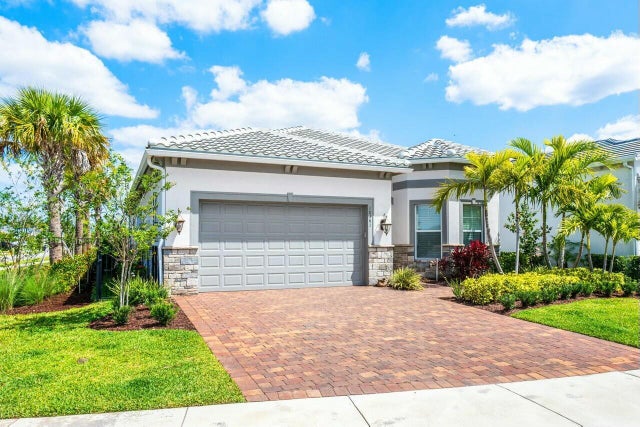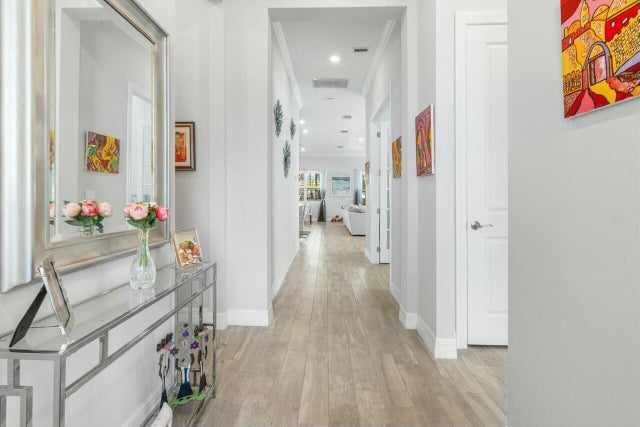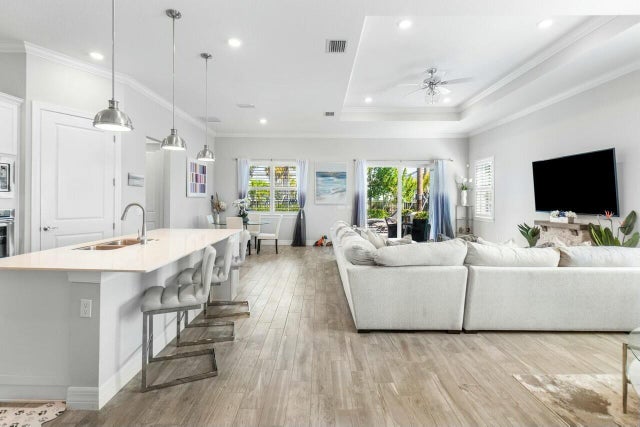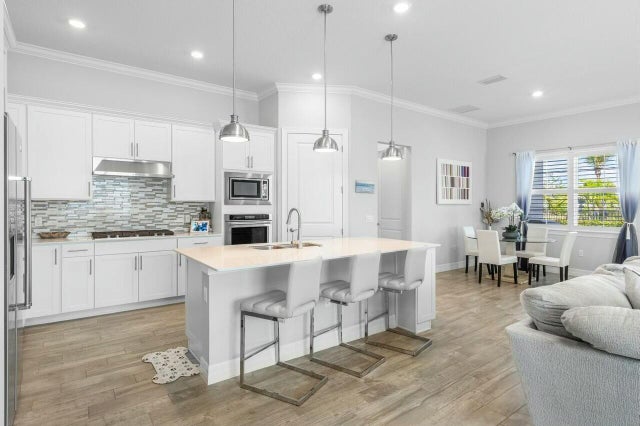About 10361 Northbrook Circle
Discover easy luxury living in Avondale at Avenir with this elegant 3 Bedroom, 2 Bath home plus Flex Room. Thoughtfully designed with an open floor plan, high ceilings, and generous closet space, this home perfectly balances comfort and style. Step outside to your own private oasis, complete with a pool, perfect for relaxing or entertaining year-round. Located in one of Palm Beach Gardens most desirable new communities, residents enjoy access to luxury amenities, beautiful walking trails, and a vibrant neighborhood atmosphere. Don't miss the opportunity to make this home your own!
Open Houses
| Sat, Oct 18th | 11:00am - 1:00pm |
|---|
Features of 10361 Northbrook Circle
| MLS® # | RX-11082517 |
|---|---|
| USD | $874,900 |
| CAD | $1,231,535 |
| CNY | 元6,247,223 |
| EUR | €757,250 |
| GBP | £659,577 |
| RUB | ₽69,999,612 |
| HOA Fees | $335 |
| Bedrooms | 3 |
| Bathrooms | 2.00 |
| Full Baths | 2 |
| Total Square Footage | 2,961 |
| Living Square Footage | 2,298 |
| Square Footage | Tax Rolls |
| Acres | 0.15 |
| Year Built | 2023 |
| Type | Residential |
| Sub-Type | Single Family Detached |
| Restrictions | Buyer Approval, Lease OK w/Restrict, No RV |
| Unit Floor | 0 |
| Status | Price Change |
| HOPA | No Hopa |
| Membership Equity | No |
Community Information
| Address | 10361 Northbrook Circle |
|---|---|
| Area | 5550 |
| Subdivision | AVENIR SITE PLAN 3 POD 6 |
| Development | Avondale at Avenir |
| City | Palm Beach Gardens |
| County | Palm Beach |
| State | FL |
| Zip Code | 33412 |
Amenities
| Amenities | Bike - Jog, Business Center, Community Room, Exercise Room, Pool, Sidewalks, Street Lights, Tennis, Clubhouse, Pickleball, Playground |
|---|---|
| Utilities | Public Sewer, Public Water, 3-Phase Electric, Cable |
| Parking | Garage - Attached, 2+ Spaces, Vehicle Restrictions |
| # of Garages | 2 |
| Is Waterfront | No |
| Waterfront | None |
| Has Pool | Yes |
| Pool | Inground |
| Pets Allowed | Yes |
| Subdivision Amenities | Bike - Jog, Business Center, Community Room, Exercise Room, Pool, Sidewalks, Street Lights, Community Tennis Courts, Clubhouse, Pickleball, Playground |
Interior
| Interior Features | Foyer, Cook Island, Pantry, Split Bedroom, Walk-in Closet, Volume Ceiling, Roman Tub |
|---|---|
| Appliances | Dishwasher, Disposal, Dryer, Freezer, Microwave, Refrigerator, Washer, Smoke Detector, Auto Garage Open, Fire Alarm, Range - Gas |
| Heating | Central |
| Cooling | Central |
| Fireplace | No |
| # of Stories | 1 |
| Stories | 1.00 |
| Furnished | Unfurnished |
| Master Bedroom | Dual Sinks, Separate Shower, Separate Tub |
Exterior
| Exterior Features | Fence, Covered Patio, Auto Sprinkler |
|---|---|
| Lot Description | < 1/4 Acre, Corner Lot, Sidewalks, Paved Road |
| Roof | Barrel |
| Construction | CBS |
| Front Exposure | South |
Additional Information
| Date Listed | April 17th, 2025 |
|---|---|
| Days on Market | 180 |
| Zoning | PDA(ci |
| Foreclosure | No |
| Short Sale | No |
| RE / Bank Owned | No |
| HOA Fees | 335 |
| Parcel ID | 52414210030002360 |
Room Dimensions
| Master Bedroom | 14.1 x 16.3 |
|---|---|
| Living Room | 28 x 13 |
| Kitchen | 11 x 16 |
Listing Details
| Office | Compass Florida LLC |
|---|---|
| brokerfl@compass.com |

