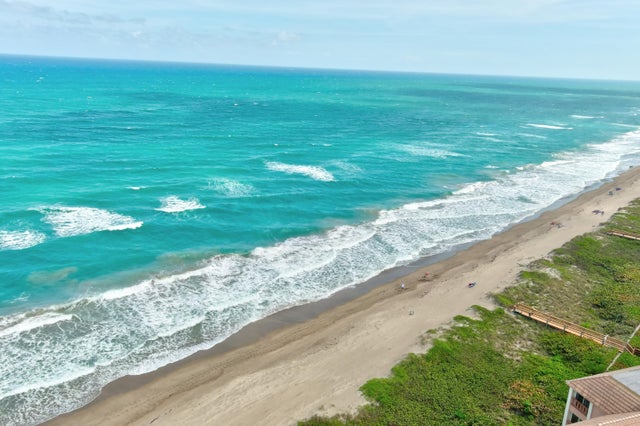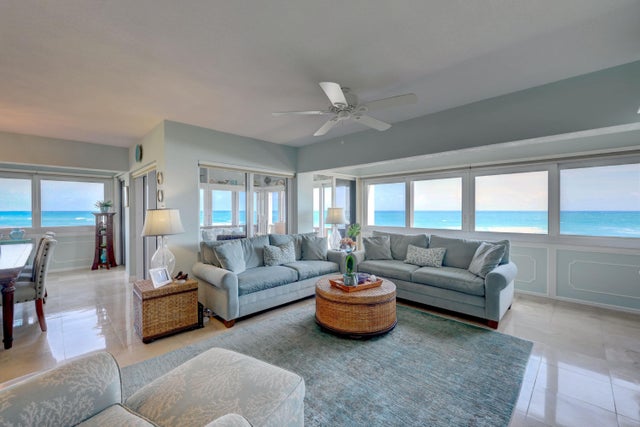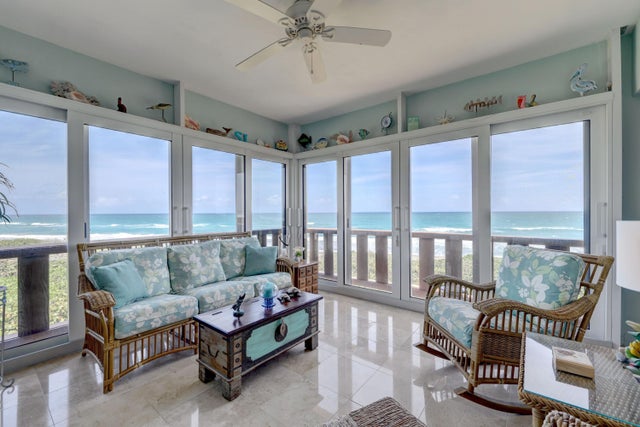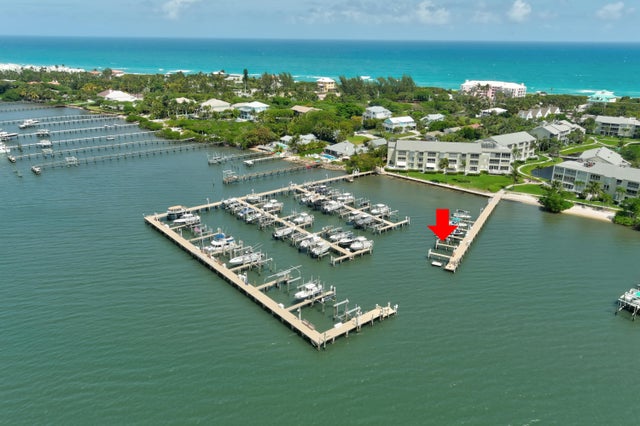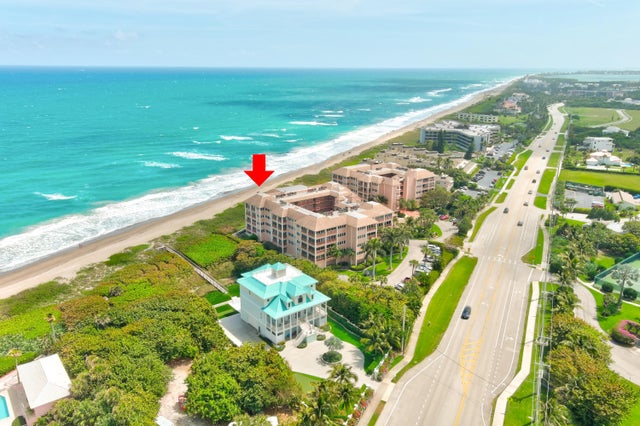About 1555 Ne Ocean Blvd #205
UNIQUE - MUCH SOUGHT AFTER UNIT - Spacious, open concept with ocean views everywhere! Complex allows 2 dogs (any size), underground parking, 30-day rentals and BOATSLIP! All furnishings and BOAT NEGOTIABLE! For those looking to make this your family compound - we also have a 2 BR - 2BA with intercostal views available on 4th floor - also with a boat slip and is completely furnished - turn-key. MORE photos upon request.
Features of 1555 Ne Ocean Blvd #205
| MLS® # | RX-11082455 |
|---|---|
| USD | $1,195,000 |
| CAD | $1,682,118 |
| CNY | 元8,532,898 |
| EUR | €1,034,305 |
| GBP | £900,897 |
| RUB | ₽95,610,397 |
| HOA Fees | $1,766 |
| Bedrooms | 2 |
| Bathrooms | 2.00 |
| Full Baths | 2 |
| Total Square Footage | 1,394 |
| Living Square Footage | 1,394 |
| Square Footage | Other |
| Acres | 0.00 |
| Year Built | 1974 |
| Type | Residential |
| Sub-Type | Condo or Coop |
| Restrictions | Lease OK |
| Style | 4+ Floors |
| Unit Floor | 3 |
| Status | Active |
| HOPA | No Hopa |
| Membership Equity | No |
Community Information
| Address | 1555 Ne Ocean Blvd #205 |
|---|---|
| Area | 1 - Hutchinson Island - Martin County |
| Subdivision | HUTCHINSON HOUSE EAST CONDO |
| Development | Hutchinson House |
| City | Stuart |
| County | Martin |
| State | FL |
| Zip Code | 34996 |
Amenities
| Amenities | Bike Storage, Boating, Clubhouse, Elevator, Extra Storage, Pool |
|---|---|
| Utilities | 3-Phase Electric |
| # of Garages | 1 |
| Is Waterfront | Yes |
| Waterfront | Ocean Front |
| Has Pool | No |
| Pets Allowed | Yes |
| Subdivision Amenities | Bike Storage, Boating, Clubhouse, Elevator, Extra Storage, Pool |
Interior
| Interior Features | Entry Lvl Lvng Area |
|---|---|
| Appliances | Cooktop, Dishwasher, Dryer, Microwave, Range - Electric, Refrigerator, Washer, Water Heater - Elec |
| Heating | Central |
| Cooling | Central Individual |
| Fireplace | No |
| # of Stories | 4 |
| Stories | 4.00 |
| Furnished | Furniture Negotiable |
| Master Bedroom | Separate Shower |
Exterior
| Construction | Frame/Stucco |
|---|---|
| Front Exposure | East |
Additional Information
| Date Listed | April 17th, 2025 |
|---|---|
| Days on Market | 180 |
| Zoning | Residential |
| Foreclosure | No |
| Short Sale | No |
| RE / Bank Owned | No |
| HOA Fees | 1766 |
| Parcel ID | 303742007001020507 |
Room Dimensions
| Master Bedroom | 18 x 10 |
|---|---|
| Living Room | 26 x 15 |
| Kitchen | 18 x 9 |
Listing Details
| Office | The Keyes Company - Stuart |
|---|---|
| michaelpappas@keyes.com |

