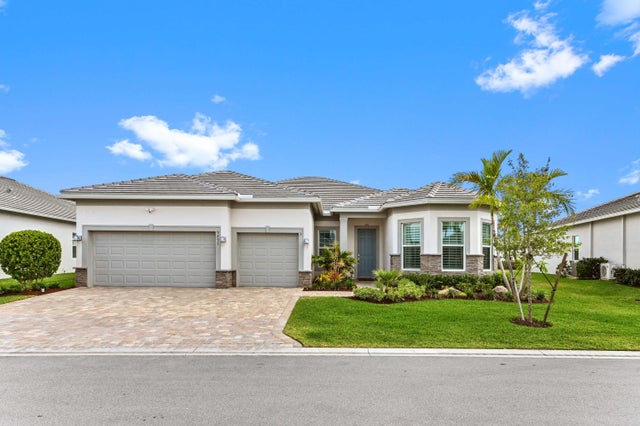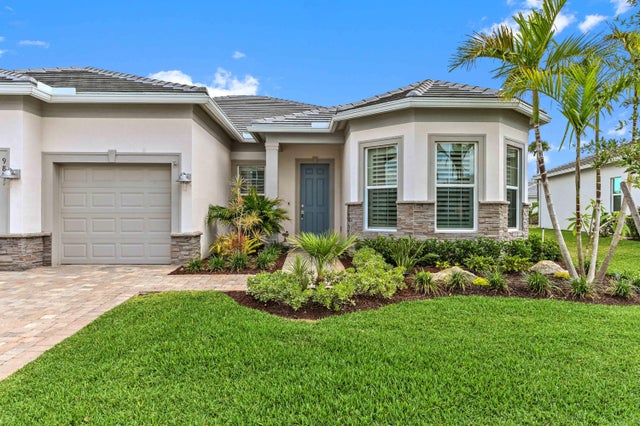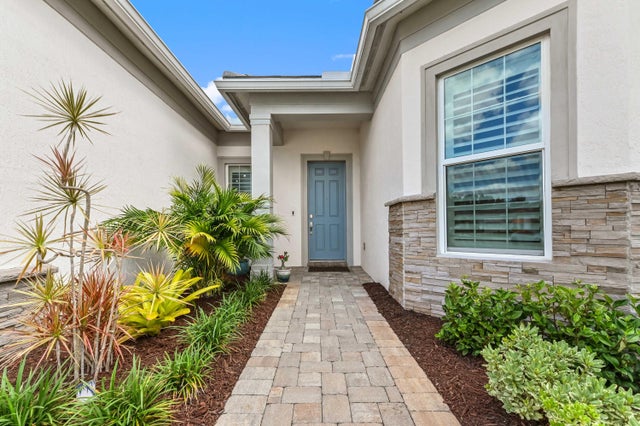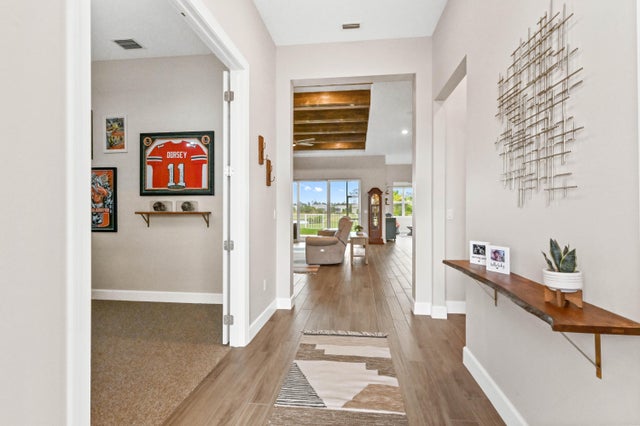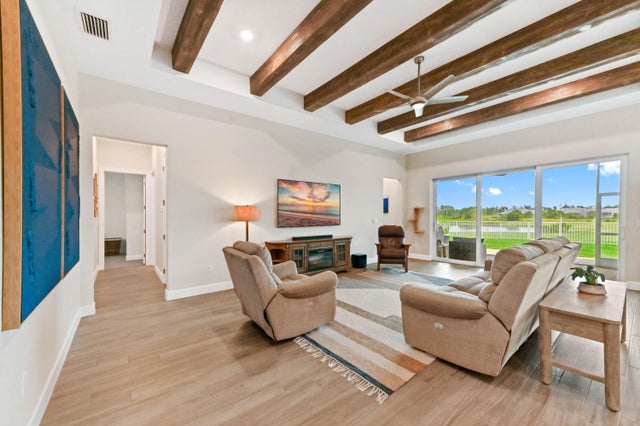About 9891 Sw Legacy Drive
Stunning 4 Bedroom, 3 Bathroom ''Stellar'' Model with Lake Views in Gated Highpointe Community! Welcome to the Stellar model in the highly sought-after Highpointe community located in Stuart, FL. This beautifully upgraded one-story home offers 2,658 square feet of living space, featuring an open-concept design. Situated on an oversized, pie-shaped lot with breathtaking lake views, this home boasts more than $50,000 in recent upgrades, including a patio screen and extension, a fully fenced yard for privacy, stunning landscaping, improved drainage solutions, and a custom-built drop zone that adds both style and functionality. Plumbing and electrical upgrades were placed with thought for every convenience!Smart home features allow for easy control of your home's environment with just a touch of a button. Inside, the home features soaring tall ceilings that create a bright, airy atmosphere. The gathering room is particularly striking, with stunning wood beams adding character and warmth to the space. The spacious layout with added sunroom flows effortlessly, offering an open and inviting feel throughout. You'll also appreciate the ample closet space, providing abundant storage and keeping your living areas organized. The gourmet kitchen is ideal for cooking and entertaining, and the living areas are designed to accommodate everything from family gatherings to quiet nights in. Highpointe is a beautiful, gated community offering outstanding amenities. These include a resort style swimming pool, clubhouse, gym and fitness center, tennis courts, pickle ball courts, dog park, and a playground - all just a short walk from your front door. Don't miss your chance to own this exceptional Stellar model, featuring luxurious upgrades, expansive storage, and a prime location. Schedule your private tour today!
Features of 9891 Sw Legacy Drive
| MLS® # | RX-11082415 |
|---|---|
| USD | $929,000 |
| CAD | $1,304,641 |
| CNY | 元6,620,426 |
| EUR | €799,470 |
| GBP | £695,770 |
| RUB | ₽73,157,821 |
| HOA Fees | $399 |
| Bedrooms | 4 |
| Bathrooms | 3.00 |
| Full Baths | 3 |
| Total Square Footage | 3,518 |
| Living Square Footage | 2,658 |
| Square Footage | Tax Rolls |
| Acres | 0.23 |
| Year Built | 2023 |
| Type | Residential |
| Sub-Type | Single Family Detached |
| Restrictions | Buyer Approval, Lease OK w/Restrict |
| Style | Ranch, Traditional |
| Unit Floor | 0 |
| Status | Active |
| HOPA | No Hopa |
| Membership Equity | No |
Community Information
| Address | 9891 Sw Legacy Drive |
|---|---|
| Area | 12 - Stuart - Southwest |
| Subdivision | Highpointe |
| Development | Highpointe |
| City | Stuart |
| County | Martin |
| State | FL |
| Zip Code | 34997 |
Amenities
| Amenities | Basketball, Community Room, Exercise Room, Manager on Site, Playground, Pool, Sidewalks, Tennis |
|---|---|
| Utilities | Cable, 3-Phase Electric, Public Sewer, Public Water |
| Parking | 2+ Spaces, Driveway, Garage - Attached |
| # of Garages | 3 |
| View | Garden, Lake |
| Is Waterfront | Yes |
| Waterfront | Lake |
| Has Pool | No |
| Pets Allowed | Restricted |
| Subdivision Amenities | Basketball, Community Room, Exercise Room, Manager on Site, Playground, Pool, Sidewalks, Community Tennis Courts |
| Security | Gate - Unmanned |
Interior
| Interior Features | Entry Lvl Lvng Area, Foyer, Cook Island, Laundry Tub, Pantry, Split Bedroom, Walk-in Closet |
|---|---|
| Appliances | Auto Garage Open, Dishwasher, Disposal, Dryer, Microwave, Range - Electric, Refrigerator, Smoke Detector, Washer, Water Heater - Elec |
| Heating | Central, Electric |
| Cooling | Central, Electric |
| Fireplace | No |
| # of Stories | 1 |
| Stories | 1.00 |
| Furnished | Furniture Negotiable, Unfurnished |
| Master Bedroom | Dual Sinks, Mstr Bdrm - Ground, Separate Shower |
Exterior
| Exterior Features | Fence, Room for Pool, Screened Patio |
|---|---|
| Lot Description | < 1/4 Acre, Paved Road, Sidewalks |
| Windows | Drapes, Plantation Shutters, Sliding |
| Roof | Flat Tile |
| Construction | Block, CBS, Concrete |
| Front Exposure | Southwest |
School Information
| Elementary | Crystal Lake Elementary School |
|---|---|
| Middle | Dr. David L. Anderson Middle School |
| High | South Fork High School |
Additional Information
| Date Listed | April 17th, 2025 |
|---|---|
| Days on Market | 181 |
| Zoning | res |
| Foreclosure | No |
| Short Sale | No |
| RE / Bank Owned | No |
| HOA Fees | 399.39 |
| Parcel ID | 083941006000004200 |
Room Dimensions
| Master Bedroom | 20 x 18 |
|---|---|
| Living Room | 25 x 18 |
| Kitchen | 18 x 14 |
Listing Details
| Office | KW Reserve Palm Beach |
|---|---|
| sharongunther@kw.com |

