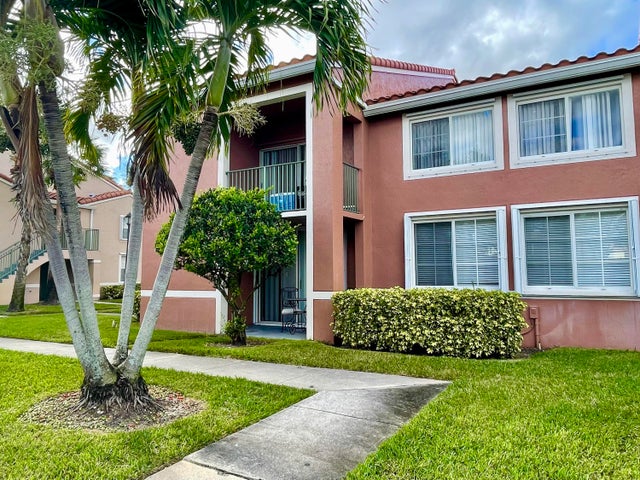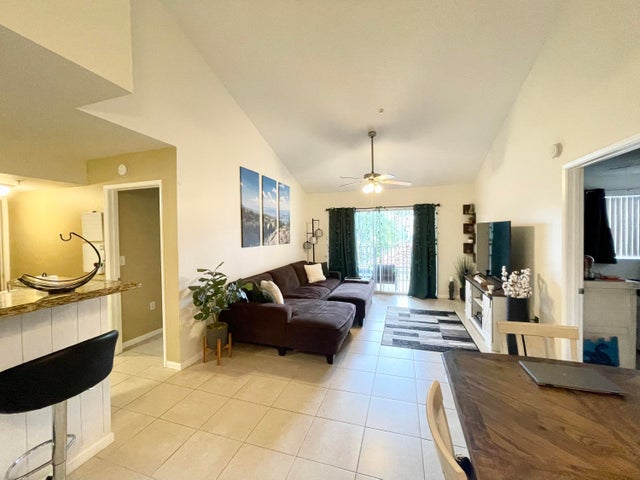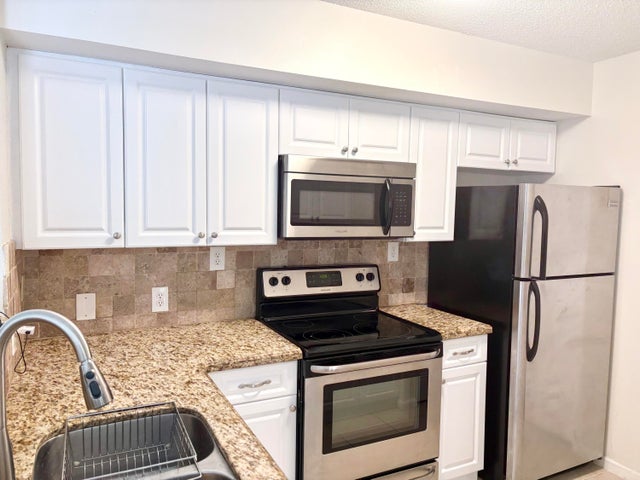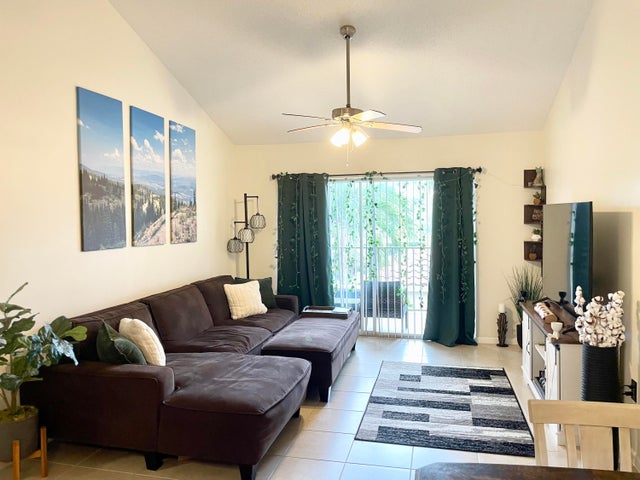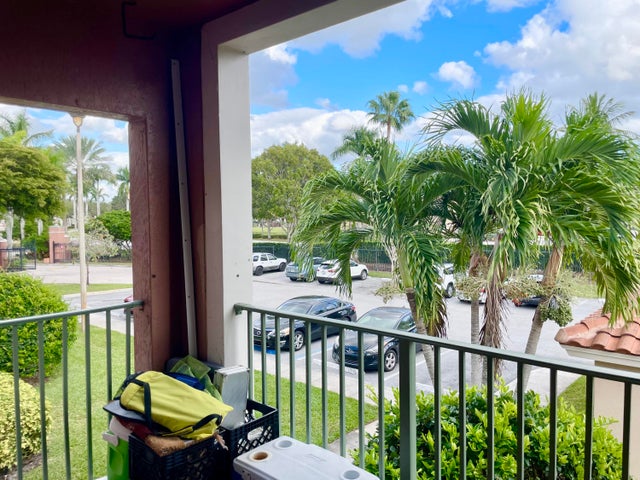About 7912 Sonoma Springs Circle #201
Beautiful bright and spacious 3/2 corner condo on 2nd floor with covered balcony in desirable gated St. Andrews At Boynton Beach. Vaulted ceiling, open split floor plan, new washer and dryer, tiles throughout. Updated kitchen with granite countertops, wood cabinets, stainless steel appliances. Master bedroom with walk in closet. Resort style community with heated pool, jacuzzi, fitness room, clubhouse. A-rated schools! Great as a primary residence or investment, can be rented at once after closing!
Features of 7912 Sonoma Springs Circle #201
| MLS® # | RX-11082413 |
|---|---|
| USD | $299,000 |
| CAD | $419,362 |
| CNY | 元2,130,988 |
| EUR | €256,421 |
| GBP | £222,686 |
| RUB | ₽24,237,837 |
| HOA Fees | $616 |
| Bedrooms | 3 |
| Bathrooms | 2.00 |
| Full Baths | 2 |
| Total Square Footage | 1,353 |
| Living Square Footage | 1,276 |
| Square Footage | Tax Rolls |
| Acres | 0.01 |
| Year Built | 1999 |
| Type | Residential |
| Sub-Type | Condo or Coop |
| Restrictions | Buyer Approval, Comercial Vehicles Prohibited, Interview Required, Tenant Approval |
| Unit Floor | 2 |
| Status | Active |
| HOPA | No Hopa |
| Membership Equity | No |
Community Information
| Address | 7912 Sonoma Springs Circle #201 |
|---|---|
| Area | 4590 |
| Subdivision | ST ANDREWS AT BOYNTON BEACH CONDO |
| Development | ST ANDREWS AT BOYNTON BEACH |
| City | Lake Worth |
| County | Palm Beach |
| State | FL |
| Zip Code | 33463 |
Amenities
| Amenities | Clubhouse, Exercise Room, Manager on Site, Pool, Spa-Hot Tub, Street Lights |
|---|---|
| Utilities | Cable, Public Sewer, Public Water |
| Parking | Assigned, Guest |
| View | Other |
| Is Waterfront | No |
| Waterfront | None |
| Has Pool | No |
| Pets Allowed | Yes |
| Unit | Corner |
| Subdivision Amenities | Clubhouse, Exercise Room, Manager on Site, Pool, Spa-Hot Tub, Street Lights |
| Security | Gate - Unmanned |
Interior
| Interior Features | Split Bedroom, Ctdrl/Vault Ceilings, Volume Ceiling, Cook Island |
|---|---|
| Appliances | Dishwasher, Disposal, Dryer, Microwave, Refrigerator, Smoke Detector, Washer, Water Heater - Elec |
| Heating | Electric, Central Individual |
| Cooling | Ceiling Fan, Central, Electric |
| Fireplace | No |
| # of Stories | 2 |
| Stories | 2.00 |
| Furnished | Unfurnished |
| Master Bedroom | Combo Tub/Shower |
Exterior
| Exterior Features | Covered Balcony |
|---|---|
| Lot Description | 1 to < 2 Acres |
| Windows | Blinds |
| Roof | Barrel |
| Construction | CBS, Concrete |
| Front Exposure | South |
School Information
| Elementary | Crystal Lake Elementary School |
|---|---|
| Middle | Christa Mcauliffe Middle School |
| High | Park Vista Community High School |
Additional Information
| Date Listed | April 17th, 2025 |
|---|---|
| Days on Market | 184 |
| Zoning | PUD |
| Foreclosure | No |
| Short Sale | No |
| RE / Bank Owned | No |
| HOA Fees | 616 |
| Parcel ID | 00424510160142010 |
Room Dimensions
| Master Bedroom | 11 x 12 |
|---|---|
| Living Room | 15 x 16 |
| Kitchen | 13 x 14 |
Listing Details
| Office | The Keyes Company |
|---|---|
| jenniferschillace@keyes.com |

