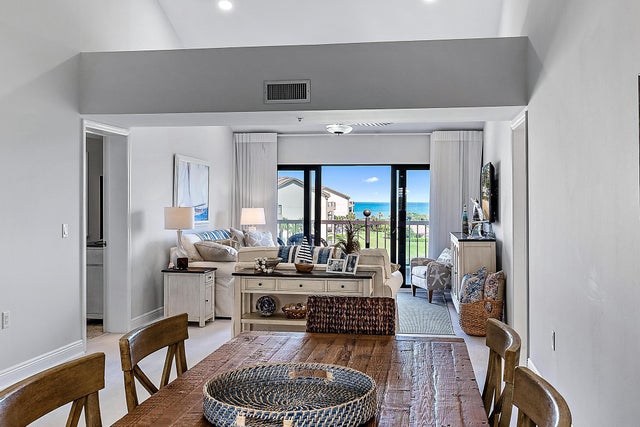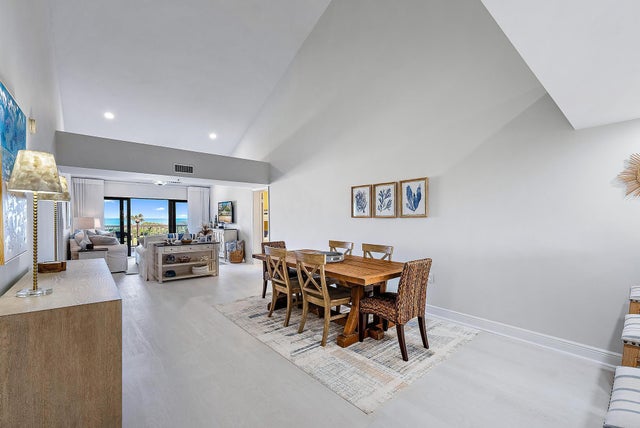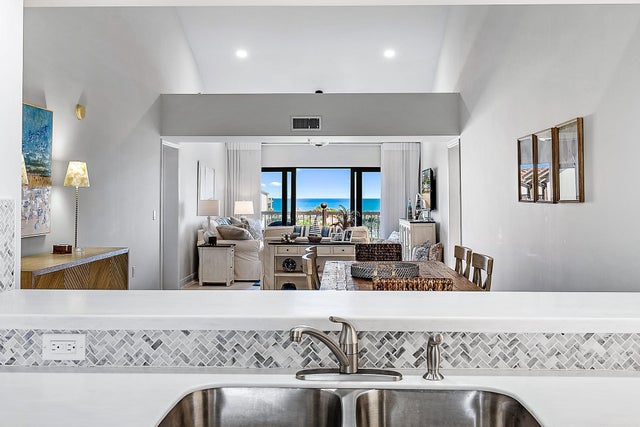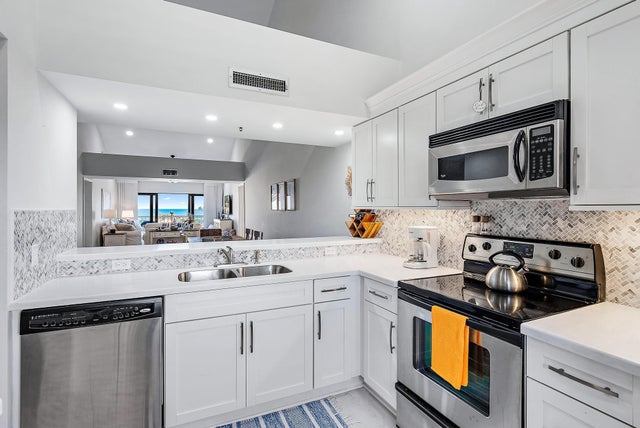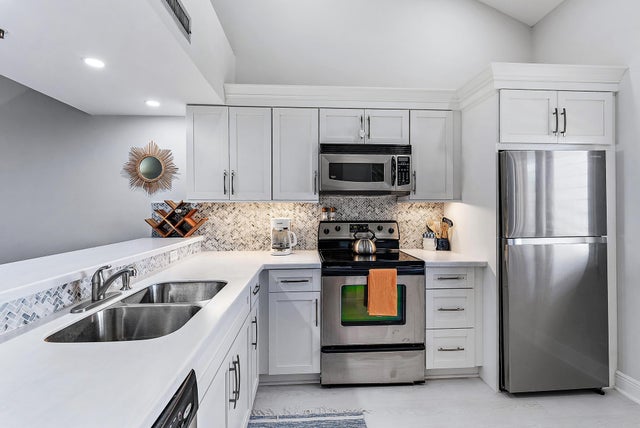About 401 Ocean Bluffs Boulevard #503
Breathe in the sparkling, Bahama-blue, ocean views from this stunning penthouse with soaring, 20 foot cathedral ceilings. The open floor plan allows for an expansive living and dining flow that opens to your private balcony where you can watch the sunrise every morning. This gorgeous property has been thoughtfully updated for the most discerning taste. There are 2 bedrooms as well as a separate area that is commonly used for additional sleeping quarters. Ocean Bluffs is a private, gated community with tennis courts and a resort style pool. Jupiter is known for its beautiful beaches, pier, iconic lighthouse, 5 start dining, and world-class golf. Schedule your showing today and live your beachfront dream!
Features of 401 Ocean Bluffs Boulevard #503
| MLS® # | RX-11082387 |
|---|---|
| USD | $930,000 |
| CAD | $1,306,046 |
| CNY | 元6,627,552 |
| EUR | €800,330 |
| GBP | £696,519 |
| RUB | ₽73,236,570 |
| HOA Fees | $1,168 |
| Bedrooms | 2 |
| Bathrooms | 2.00 |
| Full Baths | 2 |
| Total Square Footage | 1,385 |
| Living Square Footage | 1,385 |
| Square Footage | Tax Rolls |
| Acres | 0.00 |
| Year Built | 1985 |
| Type | Residential |
| Sub-Type | Condo or Coop |
| Restrictions | Buyer Approval, Comercial Vehicles Prohibited, Lease OK w/Restrict, Tenant Approval |
| Style | 4+ Floors |
| Unit Floor | 503 |
| Status | Pending |
| HOPA | No Hopa |
| Membership Equity | No |
Community Information
| Address | 401 Ocean Bluffs Boulevard #503 |
|---|---|
| Area | 5200 |
| Subdivision | OCEAN AT THE BLUFFS |
| City | Jupiter |
| County | Palm Beach |
| State | FL |
| Zip Code | 33477 |
Amenities
| Amenities | Bike - Jog, Community Room, Manager on Site, Pickleball, Pool, Street Lights, Tennis, Elevator, Internet Included |
|---|---|
| Utilities | Cable, 3-Phase Electric, Public Sewer, Public Water |
| Parking | Assigned, Guest, Vehicle Restrictions |
| View | Ocean, Lake, Pool |
| Is Waterfront | Yes |
| Waterfront | Ocean Front |
| Has Pool | No |
| Pets Allowed | No |
| Unit | Exterior Catwalk, Penthouse |
| Subdivision Amenities | Bike - Jog, Community Room, Manager on Site, Pickleball, Pool, Street Lights, Community Tennis Courts, Elevator, Internet Included |
| Security | Gate - Unmanned |
Interior
| Interior Features | Closet Cabinets, Foyer, Split Bedroom, Walk-in Closet, Ctdrl/Vault Ceilings, Volume Ceiling |
|---|---|
| Appliances | Cooktop, Dishwasher, Disposal, Dryer, Microwave, Range - Electric, Refrigerator, Washer, Water Heater - Elec, Ice Maker, Freezer |
| Heating | Central |
| Cooling | Central, Electric, Paddle Fans |
| Fireplace | No |
| # of Stories | 5 |
| Stories | 5.00 |
| Furnished | Furniture Negotiable |
| Master Bedroom | Separate Shower |
Exterior
| Exterior Features | Open Balcony |
|---|---|
| Lot Description | East of US-1 |
| Windows | Impact Glass, Plantation Shutters |
| Roof | Barrel |
| Construction | CBS, Concrete, Block |
| Front Exposure | West |
School Information
| Elementary | Beacon Cove Intermediate School |
|---|---|
| Middle | Independence Middle School |
| High | William T. Dwyer High School |
Additional Information
| Date Listed | April 17th, 2025 |
|---|---|
| Days on Market | 180 |
| Zoning | R3(cit |
| Foreclosure | No |
| Short Sale | No |
| RE / Bank Owned | No |
| HOA Fees | 1168 |
| Parcel ID | 30434116030045030 |
Room Dimensions
| Master Bedroom | 13 x 13 |
|---|---|
| Living Room | 16 x 13 |
| Kitchen | 13 x 8 |
Listing Details
| Office | Illustrated Properties |
|---|---|
| mikepappas@keyes.com |

