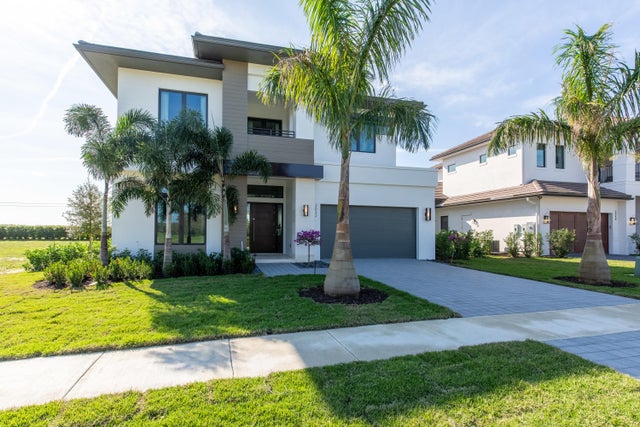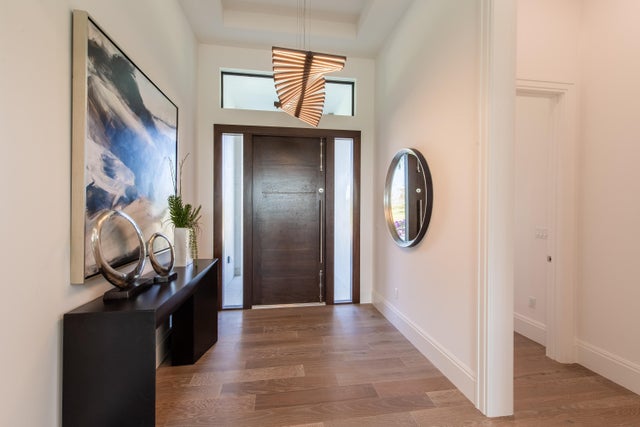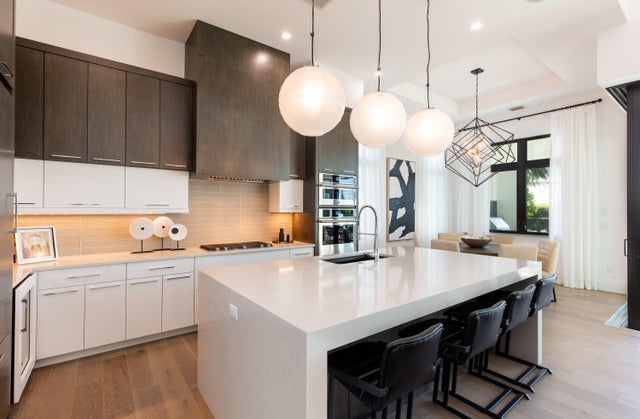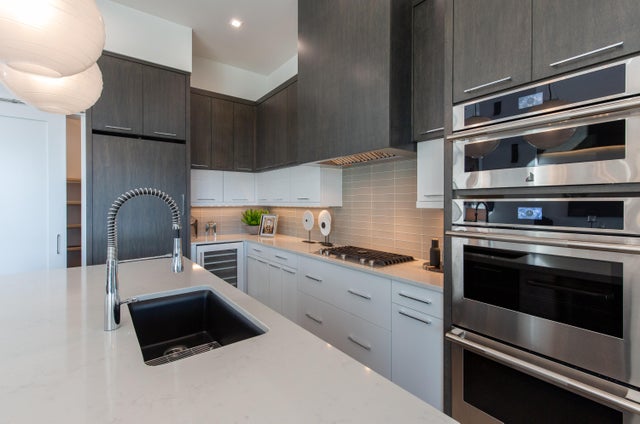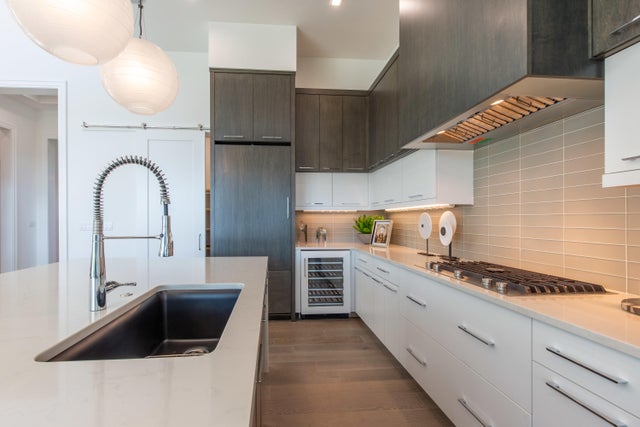About 3032 Blue Cypress Lane
Located in the Blue Cypress neighborhood of Palm Beach Polo Golf and Country Club, this 4-bedroom, 4.5-bath estate offers modern design across two levels, complete with a 2-car garage and private outdoor living.Light oak floors, vaulted ceilings, and subtle industrial finishes define the interior. The main floor includes a European-style kitchen, spacious primary suite, guest room or office, laundry, and an open living area. Upstairs offers two en-suite bedrooms with walk-in closets and an airy loft space.Outdoors, enjoy a resort-style pool and spa, covered seating area, and built-in summer kitchen--crafted for relaxed living and effortless entertaining.
Features of 3032 Blue Cypress Lane
| MLS® # | RX-11082363 |
|---|---|
| USD | $3,600,000 |
| CAD | $5,067,468 |
| CNY | 元25,705,800 |
| EUR | €3,115,897 |
| GBP | £2,714,000 |
| RUB | ₽288,031,320 |
| HOA Fees | $350 |
| Bedrooms | 4 |
| Bathrooms | 5.00 |
| Full Baths | 4 |
| Half Baths | 1 |
| Total Square Footage | 4,087 |
| Living Square Footage | 3,075 |
| Square Footage | Tax Rolls |
| Acres | 0.18 |
| Year Built | 2020 |
| Type | Residential |
| Sub-Type | Single Family Detached |
| Restrictions | Buyer Approval |
| Style | Contemporary |
| Unit Floor | 0 |
| Status | Active |
| HOPA | No Hopa |
| Membership Equity | No |
Community Information
| Address | 3032 Blue Cypress Lane |
|---|---|
| Area | 5520 |
| Subdivision | BLUE CYPRESS REPL AT PALM BEACH POLO & COUNTRY CLUB |
| City | Wellington |
| County | Palm Beach |
| State | FL |
| Zip Code | 33414 |
Amenities
| Amenities | Bike - Jog, Cafe/Restaurant, Exercise Room, Fitness Trail, Manager on Site, Pickleball, Sidewalks, Park |
|---|---|
| Utilities | Cable, 3-Phase Electric, Gas Bottle, Public Sewer, Public Water |
| Parking | Garage - Attached |
| # of Garages | 2 |
| View | Pool |
| Is Waterfront | Yes |
| Waterfront | Canal Width 1 - 80 |
| Has Pool | Yes |
| Pool | Inground |
| Pets Allowed | Yes |
| Subdivision Amenities | Bike - Jog, Cafe/Restaurant, Exercise Room, Fitness Trail, Manager on Site, Pickleball, Sidewalks, Park |
| Security | Gate - Manned, Security Patrol |
Interior
| Interior Features | Ctdrl/Vault Ceilings, Entry Lvl Lvng Area, Foyer, Pantry, Walk-in Closet, Upstairs Living Area |
|---|---|
| Appliances | Auto Garage Open, Cooktop, Dishwasher, Dryer, Microwave, Refrigerator, Wall Oven, Washer |
| Heating | Central, Electric |
| Cooling | Central, Electric |
| Fireplace | No |
| # of Stories | 2 |
| Stories | 2.00 |
| Furnished | Furnished |
| Master Bedroom | Dual Sinks, Mstr Bdrm - Ground, Spa Tub & Shower |
Exterior
| Exterior Features | Covered Patio, Fence, Screened Patio, Built-in Grill, Summer Kitchen |
|---|---|
| Lot Description | < 1/4 Acre |
| Roof | Flat Tile |
| Construction | CBS |
| Front Exposure | North |
Additional Information
| Date Listed | April 17th, 2025 |
|---|---|
| Days on Market | 180 |
| Zoning | WELL_P |
| Foreclosure | No |
| Short Sale | No |
| RE / Bank Owned | No |
| HOA Fees | 350 |
| Parcel ID | 73414415230000150 |
Room Dimensions
| Master Bedroom | 14 x 17 |
|---|---|
| Bedroom 2 | 12 x 12 |
| Bedroom 3 | 14 x 12 |
| Bedroom 4 | 14 x 11 |
| Living Room | 20 x 20 |
| Kitchen | 11 x 15 |
Listing Details
| Office | Engel & Volkers Wellington |
|---|---|
| westwindrealty@aol.com |

