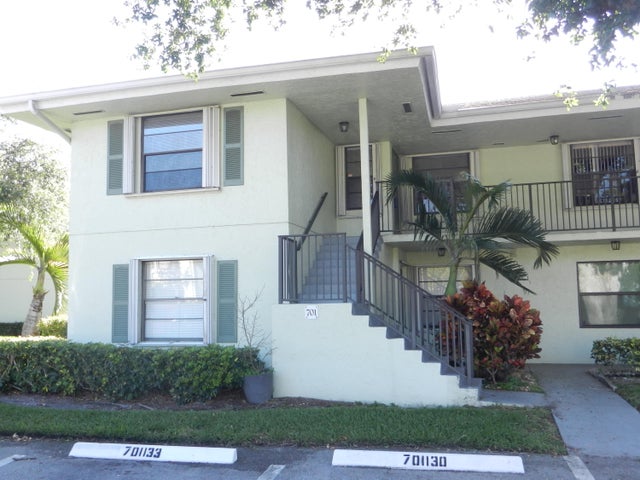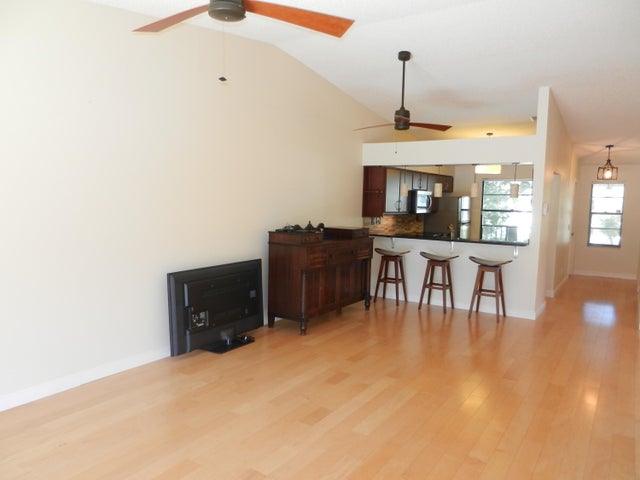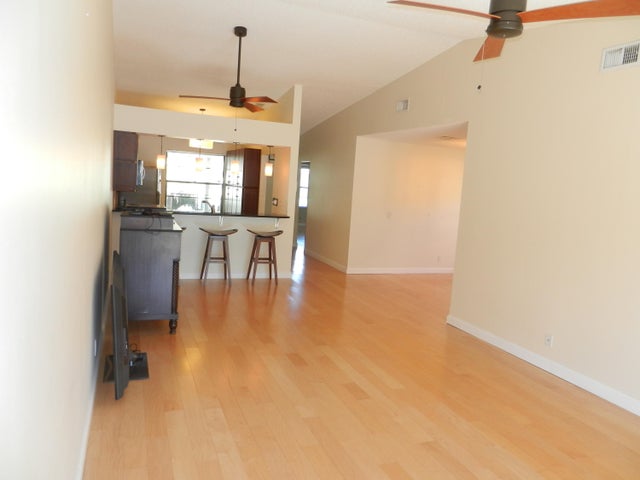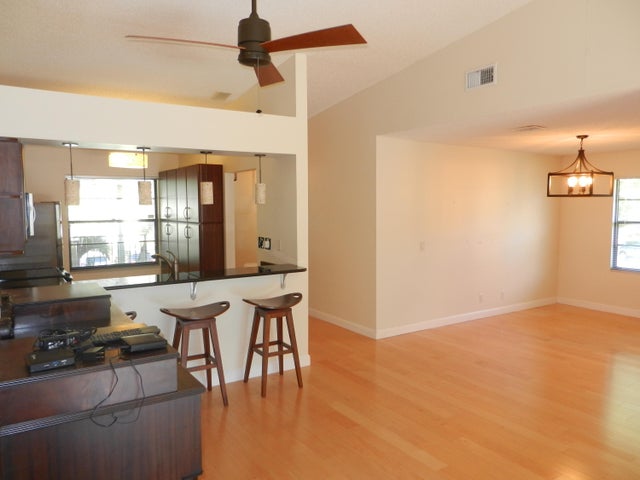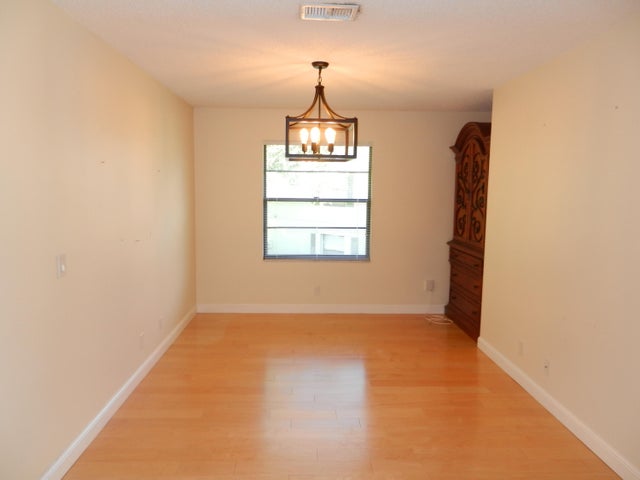About 701 Sabal Ridge Circle #e
Priced to sell! Spacious light and bright corner unit with a relaxing view of the lake. Currently configured as a two bedroom / two bath but can easily be converted into a three bedroom unit. Numerous upgrades include the remodeled kitchen and bathrooms, wood flooring and porcelain tile floors, cathedral ceilings, huge walk-in laundry room, covered and screened balcony. Both water closets recently replaced. Great location near the Gardens Mall, Downtown at the Gardens, Legacy Place Shops and numerous restaurants. Easy access to I-95 and the Florida Turnpike.
Features of 701 Sabal Ridge Circle #e
| MLS® # | RX-11082343 |
|---|---|
| USD | $299,000 |
| CAD | $419,901 |
| CNY | 元2,130,794 |
| EUR | €257,310 |
| GBP | £223,935 |
| RUB | ₽23,545,951 |
| HOA Fees | $598 |
| Bedrooms | 2 |
| Bathrooms | 2.00 |
| Full Baths | 2 |
| Total Square Footage | 1,504 |
| Living Square Footage | 1,400 |
| Square Footage | Tax Rolls |
| Acres | 0.00 |
| Year Built | 1985 |
| Type | Residential |
| Sub-Type | Condo or Coop |
| Restrictions | Buyer Approval, Comercial Vehicles Prohibited, Lease OK w/Restrict, No RV, Tenant Approval, No Lease 1st Year, No Motorcycle |
| Style | < 4 Floors |
| Unit Floor | 2 |
| Status | Active Under Contract |
| HOPA | No Hopa |
| Membership Equity | No |
Community Information
| Address | 701 Sabal Ridge Circle #e |
|---|---|
| Area | 5310 |
| Subdivision | Sabal Ridge Condo |
| Development | Sabal Ridge |
| City | Palm Beach Gardens |
| County | Palm Beach |
| State | FL |
| Zip Code | 33418 |
Amenities
| Amenities | Clubhouse, Pool, Sidewalks, Tennis, Basketball |
|---|---|
| Utilities | Cable, 3-Phase Electric, Public Sewer, Public Water |
| Parking | Assigned, Vehicle Restrictions, Guest |
| View | Lake |
| Is Waterfront | Yes |
| Waterfront | Lake |
| Has Pool | No |
| Pets Allowed | Restricted |
| Unit | Corner |
| Subdivision Amenities | Clubhouse, Pool, Sidewalks, Community Tennis Courts, Basketball |
| Security | Security Sys-Owned |
Interior
| Interior Features | Pantry, Split Bedroom, Walk-in Closet, Ctdrl/Vault Ceilings, Built-in Shelves, Closet Cabinets, Custom Mirror |
|---|---|
| Appliances | Dishwasher, Dryer, Microwave, Range - Electric, Refrigerator, Smoke Detector, Storm Shutters, Washer, Water Heater - Elec, Freezer |
| Heating | Central, Electric |
| Cooling | Central, Electric |
| Fireplace | No |
| # of Stories | 2 |
| Stories | 2.00 |
| Furnished | Unfurnished |
| Master Bedroom | Separate Shower, Mstr Bdrm - Upstairs |
Exterior
| Exterior Features | Covered Balcony, Screened Balcony, Shutters |
|---|---|
| Lot Description | Paved Road |
| Windows | Blinds, Verticals |
| Roof | Comp Shingle |
| Construction | CBS, Frame/Stucco |
| Front Exposure | West |
School Information
| Elementary | Timber Trace Elementary School |
|---|---|
| Middle | Watson B. Duncan Middle School |
| High | William T. Dwyer High School |
Additional Information
| Date Listed | April 17th, 2025 |
|---|---|
| Days on Market | 180 |
| Zoning | RM(cit |
| Foreclosure | No |
| Short Sale | No |
| RE / Bank Owned | No |
| HOA Fees | 598 |
| Parcel ID | 52424201110000075 |
Room Dimensions
| Master Bedroom | 13 x 12 |
|---|---|
| Bedroom 2 | 13 x 11 |
| Dining Room | 13 x 10 |
| Living Room | 25 x 13 |
| Kitchen | 12 x 9 |
| Balcony | 13 x 7 |
Listing Details
| Office | Berkshire Hathaway Florida Rea |
|---|---|
| carolstover@bhhsfloridarealty.com |

