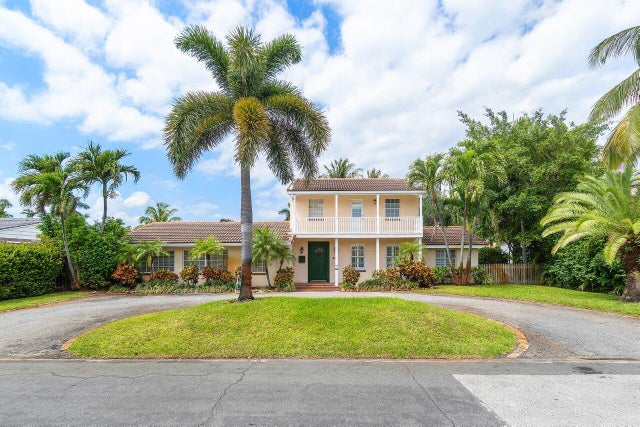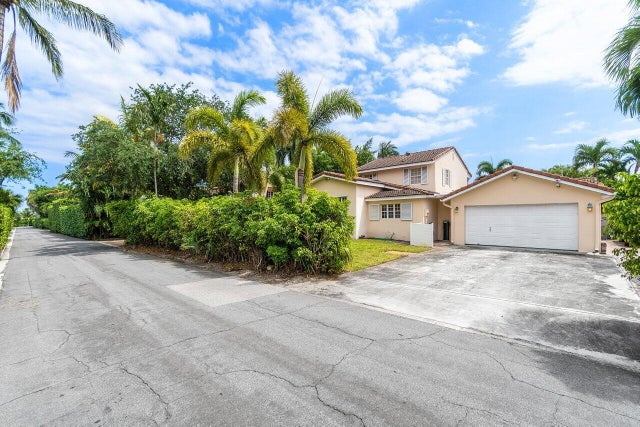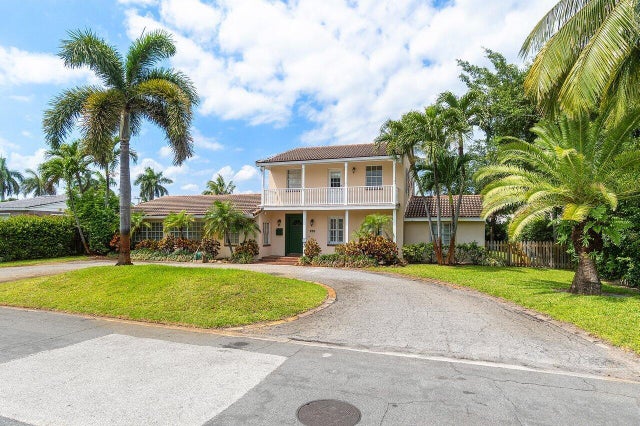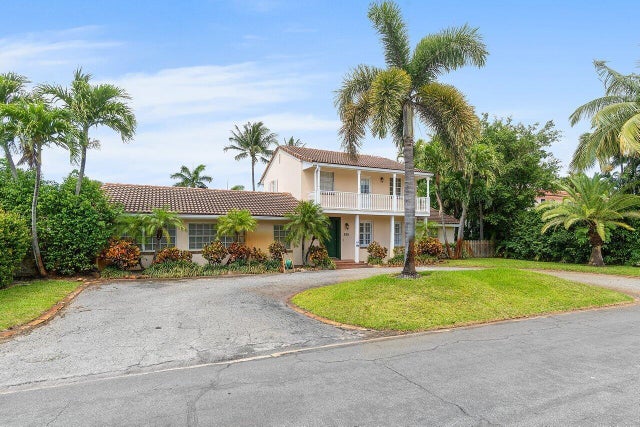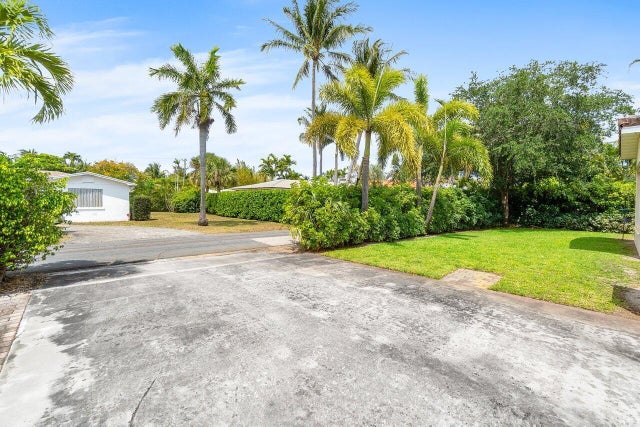About 255 Russlyn Drive
Wonderful 2 story, 3 bedroom/2.1 bathroom home located in SOSO and east of Olive on a quiet street with a large lot spanning between Rilyn Drive and Russlyn Drive. There are two driveways on either side of the property, including a 2-car garage and long side drive with room for a boat. The home features a built in water filtration system, master suite on the first floor with sitting room and walk-in closets, fenced in yard, and second floor balcony.
Features of 255 Russlyn Drive
| MLS® # | RX-11082318 |
|---|---|
| USD | $3,150,000 |
| CAD | $4,423,703 |
| CNY | 元22,448,160 |
| EUR | €2,710,796 |
| GBP | £2,359,177 |
| RUB | ₽248,059,350 |
| Bedrooms | 3 |
| Bathrooms | 3.00 |
| Full Baths | 2 |
| Half Baths | 1 |
| Total Square Footage | 4,165 |
| Living Square Footage | 3,106 |
| Square Footage | Tax Rolls |
| Acres | 0.23 |
| Year Built | 1950 |
| Type | Residential |
| Sub-Type | Single Family Detached |
| Restrictions | None |
| Unit Floor | 0 |
| Status | Active |
| HOPA | No Hopa |
| Membership Equity | No |
Community Information
| Address | 255 Russlyn Drive |
|---|---|
| Area | 5440 |
| Subdivision | BURNUP AND SIMS ESTATES |
| City | West Palm Beach |
| County | Palm Beach |
| State | FL |
| Zip Code | 33405 |
Amenities
| Amenities | None |
|---|---|
| Utilities | Public Sewer, Public Water |
| Parking | Garage - Attached, 2+ Spaces |
| # of Garages | 2 |
| Is Waterfront | No |
| Waterfront | None |
| Has Pool | No |
| Pets Allowed | Yes |
| Subdivision Amenities | None |
| Security | Burglar Alarm |
Interior
| Interior Features | None |
|---|---|
| Appliances | Dishwasher, Dryer, Range - Electric, Refrigerator, Washer, Freezer, Cooktop |
| Heating | Central |
| Cooling | Central |
| Fireplace | No |
| # of Stories | 2 |
| Stories | 2.00 |
| Furnished | Unfurnished |
| Master Bedroom | None |
Exterior
| Exterior Features | Auto Sprinkler |
|---|---|
| Lot Description | < 1/4 Acre |
| Roof | Barrel |
| Construction | CBS |
| Front Exposure | North |
Additional Information
| Date Listed | April 17th, 2025 |
|---|---|
| Days on Market | 180 |
| Zoning | SF7(ci |
| Foreclosure | No |
| Short Sale | No |
| RE / Bank Owned | No |
| Parcel ID | 74434403080000191 |
Room Dimensions
| Master Bedroom | 1 x 1 |
|---|---|
| Living Room | 1 x 1 |
| Kitchen | 1 x 1 |
Listing Details
| Office | Tina Fanjul Associates, Inc. |
|---|---|
| mryan@fanjulrealestate.com |

