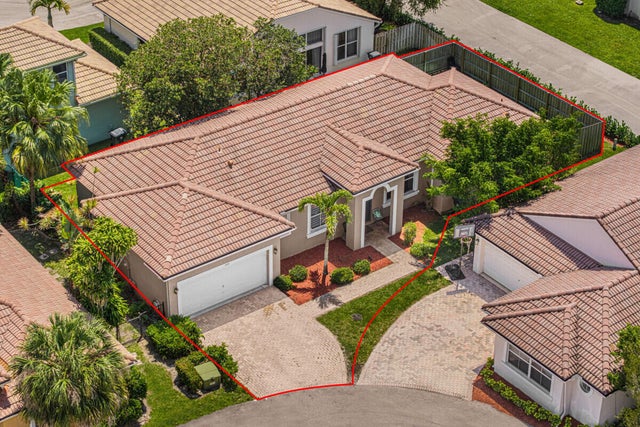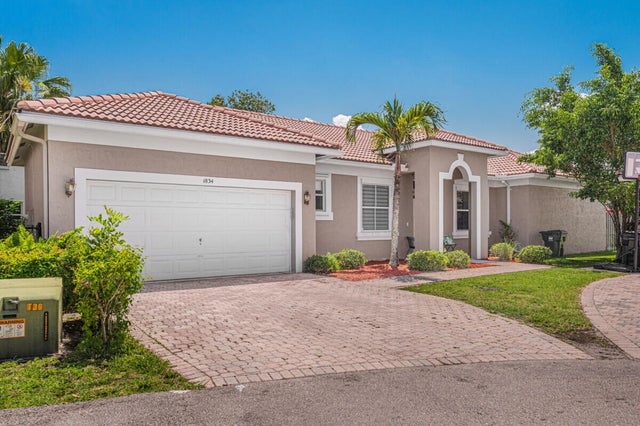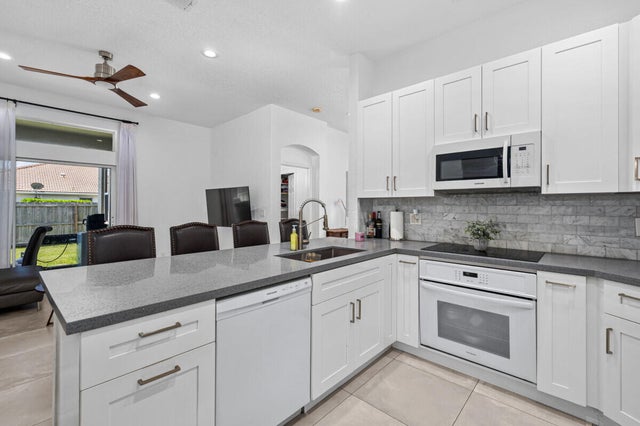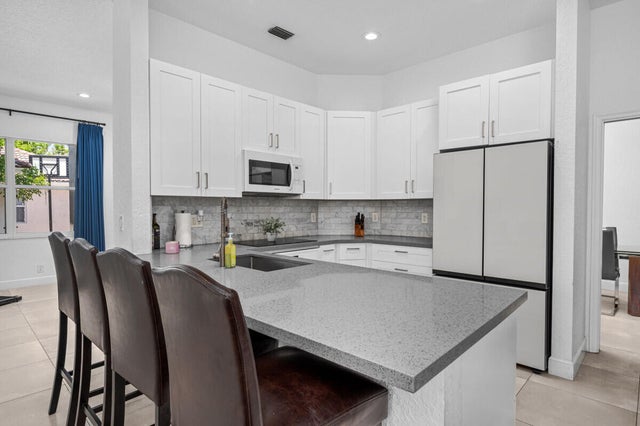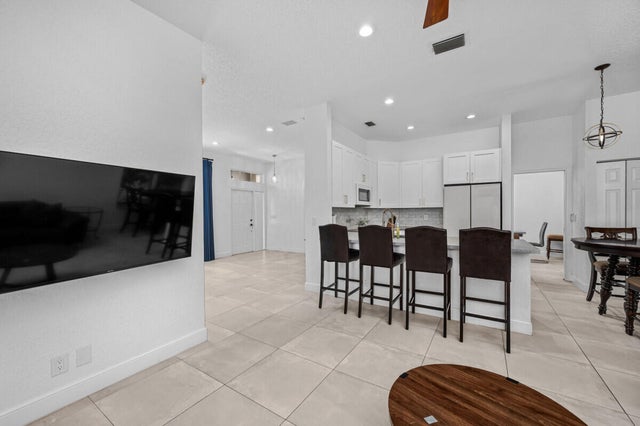About 1834 Capeside Cir
4 bedroom 2 bath 2 car garage beautifully renovated home, fully fenced lot for privacy on a cul-de-sac in the lovely Wellington Lakes community. The home features Split plan. Porcelanosa tile throughout, wainscot tile walls in baths, frameless showers and much more.
Features of 1834 Capeside Cir
| MLS® # | RX-11082263 |
|---|---|
| USD | $569,999 |
| CAD | $800,478 |
| CNY | 元4,062,041 |
| EUR | €490,524 |
| GBP | £426,898 |
| RUB | ₽44,886,851 |
| HOA Fees | $114 |
| Bedrooms | 4 |
| Bathrooms | 2.00 |
| Full Baths | 2 |
| Total Square Footage | 2,312 |
| Living Square Footage | 1,714 |
| Square Footage | Tax Rolls |
| Acres | 0.11 |
| Year Built | 1997 |
| Type | Residential |
| Sub-Type | Single Family Detached |
| Restrictions | Buyer Approval, Comercial Vehicles Prohibited, Lease OK |
| Style | Contemporary |
| Unit Floor | 0 |
| Status | Active |
| HOPA | No Hopa |
| Membership Equity | No |
Community Information
| Address | 1834 Capeside Cir |
|---|---|
| Area | 5520 |
| Subdivision | WELLINGTON TR 42B |
| City | Wellington |
| County | Palm Beach |
| State | FL |
| Zip Code | 33414 |
Amenities
| Amenities | Bike - Jog, Playground, Pool, Spa-Hot Tub, Cabana |
|---|---|
| Utilities | Public Sewer, Public Water |
| Parking | Garage - Attached |
| # of Garages | 2 |
| Is Waterfront | No |
| Waterfront | None |
| Has Pool | No |
| Boat Services | Common Dock |
| Pets Allowed | Yes |
| Subdivision Amenities | Bike - Jog, Playground, Pool, Spa-Hot Tub, Cabana |
| Security | None |
Interior
| Interior Features | Built-in Shelves, Entry Lvl Lvng Area, Foyer, Split Bedroom, Walk-in Closet, Pantry, Pull Down Stairs, Roman Tub, Laundry Tub |
|---|---|
| Appliances | Auto Garage Open, Cooktop, Dishwasher, Disposal, Freezer, Ice Maker, Microwave, Range - Electric, Refrigerator, Smoke Detector, Washer/Dryer Hookup, Fire Alarm |
| Heating | Central |
| Cooling | Ceiling Fan, Central |
| Fireplace | No |
| # of Stories | 1 |
| Stories | 1.00 |
| Furnished | Furniture Negotiable |
| Master Bedroom | Dual Sinks, Mstr Bdrm - Ground, Separate Shower, Separate Tub |
Exterior
| Exterior Features | Auto Sprinkler, Covered Patio, Screened Patio, Shutters, Fence, Zoned Sprinkler |
|---|---|
| Lot Description | < 1/4 Acre |
| Roof | S-Tile |
| Construction | CBS |
| Front Exposure | North |
School Information
| Middle | Polo Park Middle School |
|---|---|
| High | Wellington High School |
Additional Information
| Date Listed | April 17th, 2025 |
|---|---|
| Days on Market | 180 |
| Zoning | WELL_P |
| Foreclosure | No |
| Short Sale | No |
| RE / Bank Owned | No |
| HOA Fees | 114 |
| Parcel ID | 73414410260000980 |
Room Dimensions
| Master Bedroom | 17 x 14 |
|---|---|
| Living Room | 16 x 14 |
| Kitchen | 14 x 10 |
Listing Details
| Office | FlatFee.com |
|---|---|
| info@flatfee.com |

