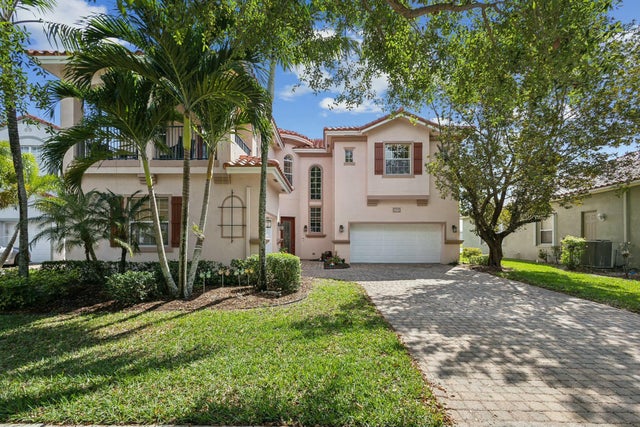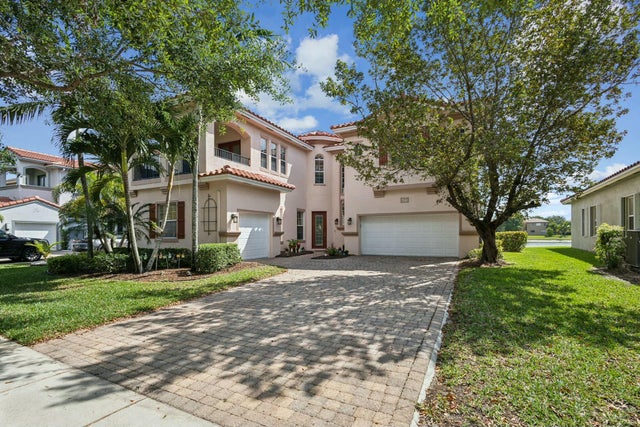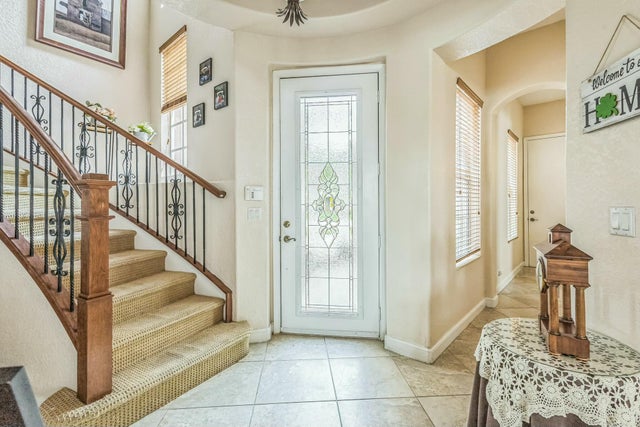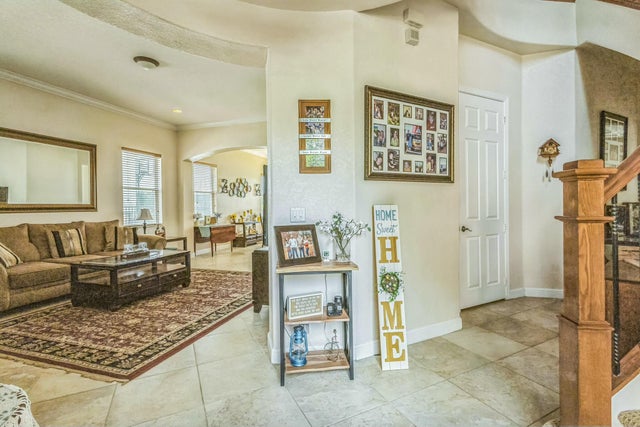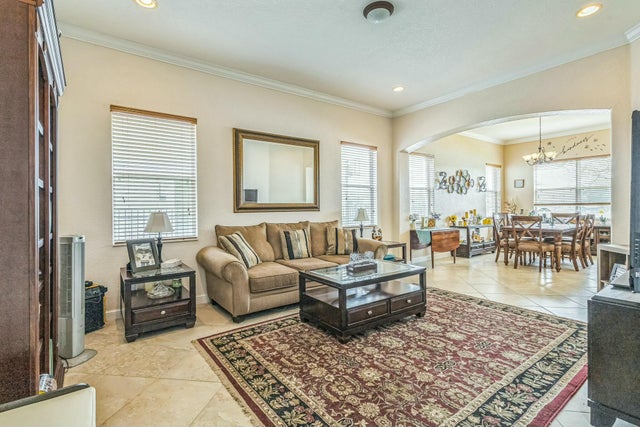About 694 Cresta Circle
Welcome home! This beautiful lakefront property is in the desirable gated community of Terracina. With 6 bedrooms, 5.5 bathrooms, and a spacious layout, this CBS home is perfect for families or entertaining. The kitchen offers granite countertops, a large island, and plenty of gathering space. Enjoy lake views from the screened patio or relax on the front balcony. A first-floor in-law suite adds flexibility, and the split 3-car garage offers extra storage. New roof was installed in Oct. 2024. A/C, and water heater were also replaced a few years ago. Terracina is conveniently located near shopping, dining, and highways, with amenities like a clubhouse, pool, tennis courts, and fitness center.
Features of 694 Cresta Circle
| MLS® # | RX-11082259 |
|---|---|
| USD | $869,000 |
| CAD | $1,219,502 |
| CNY | 元6,192,320 |
| EUR | €743,395 |
| GBP | £646,808 |
| RUB | ₽70,557,065 |
| HOA Fees | $385 |
| Bedrooms | 6 |
| Bathrooms | 6.00 |
| Full Baths | 5 |
| Half Baths | 1 |
| Total Square Footage | 5,036 |
| Living Square Footage | 3,837 |
| Square Footage | Tax Rolls |
| Acres | 0.18 |
| Year Built | 2005 |
| Type | Residential |
| Sub-Type | Single Family Detached |
| Restrictions | Buyer Approval |
| Style | Multi-Level |
| Unit Floor | 0 |
| Status | Active |
| HOPA | No Hopa |
| Membership Equity | No |
Community Information
| Address | 694 Cresta Circle |
|---|---|
| Area | 5510 |
| Subdivision | TERRACINA JOHNSON PROPERTY |
| City | West Palm Beach |
| County | Palm Beach |
| State | FL |
| Zip Code | 33413 |
Amenities
| Amenities | Clubhouse, Pool, Tennis, Bike - Jog, Exercise Room, Sidewalks, Street Lights, Playground |
|---|---|
| Utilities | Cable, Public Sewer, Public Water |
| Parking | Garage - Attached, Driveway |
| # of Garages | 3 |
| View | Lake |
| Is Waterfront | Yes |
| Waterfront | Lake |
| Has Pool | No |
| Pets Allowed | Restricted |
| Subdivision Amenities | Clubhouse, Pool, Community Tennis Courts, Bike - Jog, Exercise Room, Sidewalks, Street Lights, Playground |
| Security | Gate - Manned, Burglar Alarm |
Interior
| Interior Features | Walk-in Closet, Split Bedroom, Foyer, Roman Tub |
|---|---|
| Appliances | Auto Garage Open, Dishwasher, Dryer, Microwave, Range - Electric, Refrigerator, Storm Shutters, Washer, Smoke Detector, Wall Oven |
| Heating | Central |
| Cooling | Central |
| Fireplace | No |
| # of Stories | 2 |
| Stories | 2.00 |
| Furnished | Unfurnished |
| Master Bedroom | Spa Tub & Shower, Dual Sinks, Mstr Bdrm - Upstairs |
Exterior
| Exterior Features | Covered Balcony, Screen Porch |
|---|---|
| Lot Description | < 1/4 Acre |
| Windows | Blinds |
| Roof | Concrete Tile |
| Construction | CBS |
| Front Exposure | West |
Additional Information
| Date Listed | April 17th, 2025 |
|---|---|
| Days on Market | 183 |
| Zoning | PUD |
| Foreclosure | No |
| Short Sale | No |
| RE / Bank Owned | No |
| HOA Fees | 385 |
| Parcel ID | 00424333060004510 |
Room Dimensions
| Master Bedroom | 16 x 22 |
|---|---|
| Living Room | 14 x 14 |
| Kitchen | 14 x 14 |
Listing Details
| Office | KW Reserve |
|---|---|
| sharongunther@kw.com |

