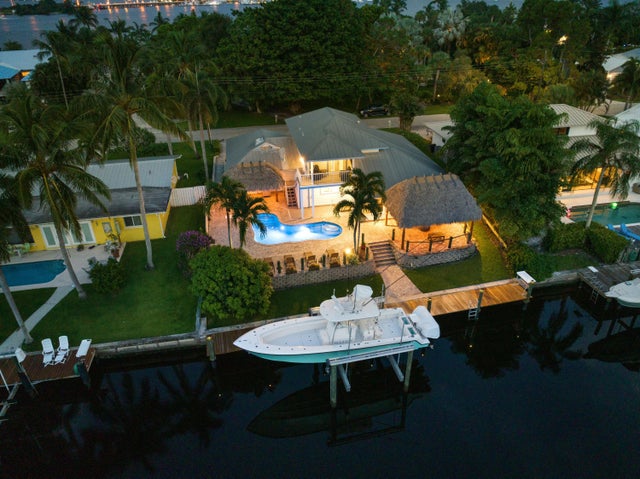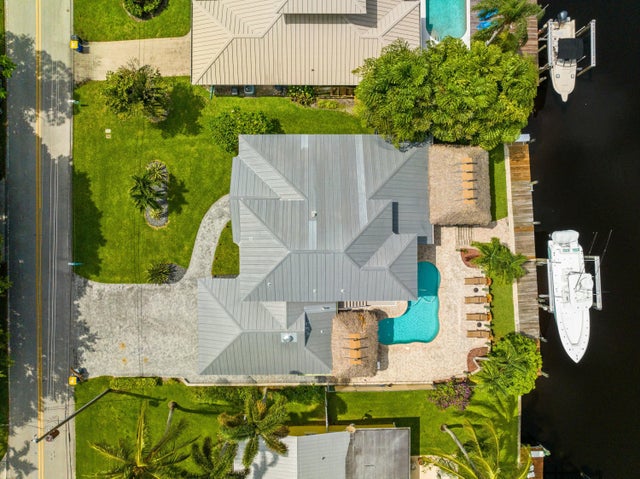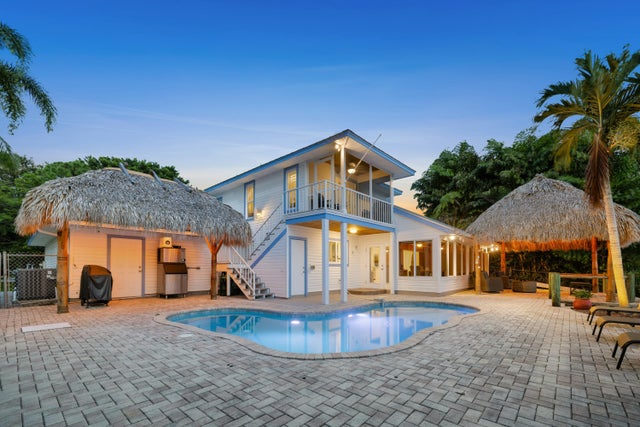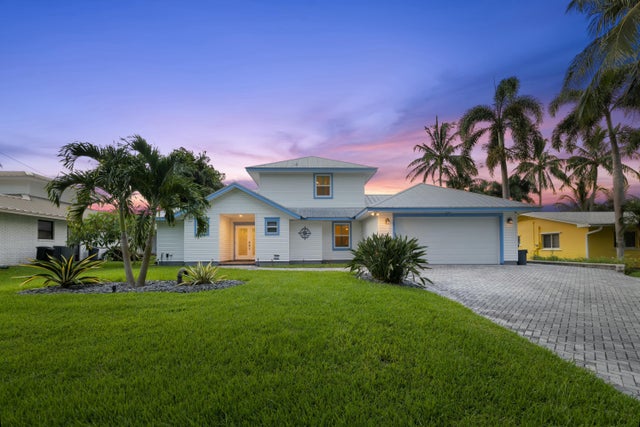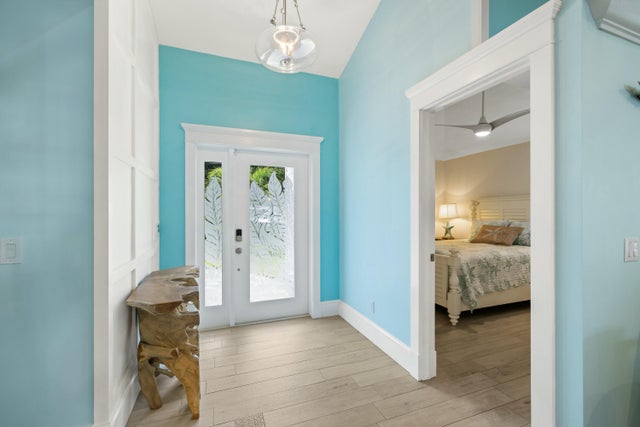About 1359 Sw Dyer Point Road
Your waterfront paradise awaits in the sought after waterfront community of Lighthouse point. Jump into a saltwater heated pool after a long day fishing. This is an entertainers dream with 2 tiki huts, LED lit pool and landscape lighting. A new 20,000 lb boat lift and top of the line kitchen. Upon entering the high vaulted ceiling and solid wood double helix staircase brining you to the primary suite. The master bath is large with his and her vanity, large walk in shower and closet. Kitchen offers Sub-Zero Fridge, Capital 6 burner gas range and a full butler pantry/laundry room with full size freezer. IMPACT windows, plantation shutters and a fully finished garage. Florida lifestyle is only a backyard away, and this one will definitely impress.
Features of 1359 Sw Dyer Point Road
| MLS® # | RX-11082244 |
|---|---|
| USD | $1,699,000 |
| CAD | $2,391,563 |
| CNY | 元12,131,710 |
| EUR | €1,470,530 |
| GBP | £1,280,857 |
| RUB | ₽135,934,781 |
| HOA Fees | $9 |
| Bedrooms | 3 |
| Bathrooms | 2.00 |
| Full Baths | 2 |
| Total Square Footage | 2,839 |
| Living Square Footage | 2,356 |
| Square Footage | Appraisal |
| Acres | 0.19 |
| Year Built | 1996 |
| Type | Residential |
| Sub-Type | Single Family Detached |
| Restrictions | None |
| Style | Key West |
| Unit Floor | 0 |
| Status | Active |
| HOPA | No Hopa |
| Membership Equity | No |
Community Information
| Address | 1359 Sw Dyer Point Road |
|---|---|
| Area | 9 - Palm City |
| Subdivision | LIGHTHOUSE POINT |
| City | Palm City |
| County | Martin |
| State | FL |
| Zip Code | 34990 |
Amenities
| Amenities | Boating, Picnic Area, Bike Storage, Park |
|---|---|
| Utilities | Public Sewer, Public Water |
| Parking | 2+ Spaces, Driveway, Garage - Attached, RV/Boat |
| # of Garages | 2 |
| View | Canal, Pool |
| Is Waterfront | Yes |
| Waterfront | Canal Width 1 - 80, No Fixed Bridges, Ocean Access, Seawall |
| Has Pool | Yes |
| Pool | Gunite, Heated, Salt Water |
| Boat Services | Up to 60 Ft Boat |
| Pets Allowed | Yes |
| Subdivision Amenities | Boating, Picnic Area, Bike Storage, Park |
Interior
| Interior Features | Cook Island, Volume Ceiling, Ctdrl/Vault Ceilings, Pantry |
|---|---|
| Appliances | Dishwasher, Dryer, Microwave, Refrigerator, Washer, Freezer, Range - Gas |
| Heating | Central |
| Cooling | Central |
| Fireplace | No |
| # of Stories | 2 |
| Stories | 2.00 |
| Furnished | Unfurnished, Furniture Negotiable |
| Master Bedroom | Dual Sinks, Mstr Bdrm - Upstairs |
Exterior
| Exterior Features | Fence, Open Patio, Covered Balcony |
|---|---|
| Lot Description | < 1/4 Acre |
| Windows | Impact Glass |
| Roof | Metal |
| Construction | Frame |
| Front Exposure | Southwest |
School Information
| Elementary | Bessey Creek Elementary School |
|---|---|
| Middle | Hidden Oaks Middle School |
| High | Martin County High School |
Additional Information
| Date Listed | April 17th, 2025 |
|---|---|
| Days on Market | 179 |
| Zoning | residential |
| Foreclosure | No |
| Short Sale | No |
| RE / Bank Owned | No |
| HOA Fees | 9 |
| Parcel ID | 063841012000016802 |
Room Dimensions
| Master Bedroom | 20 x 20 |
|---|---|
| Living Room | 20 x 20 |
| Kitchen | 15 x 12 |
Listing Details
| Office | The Brokerage Treasure Coast |
|---|---|
| dmiller.bhag@gmail.com |

