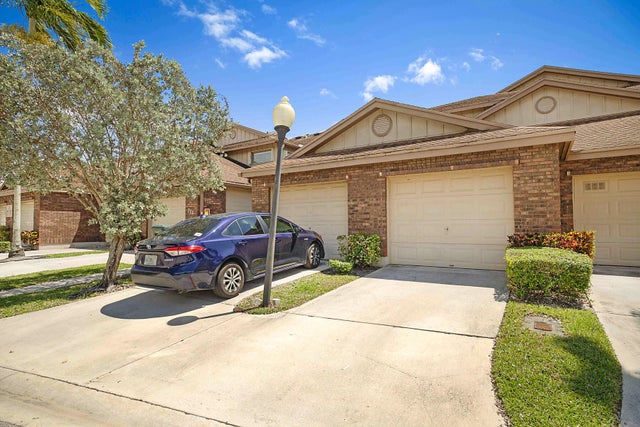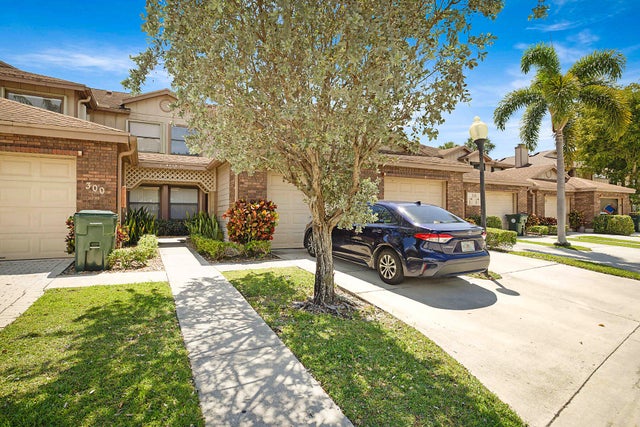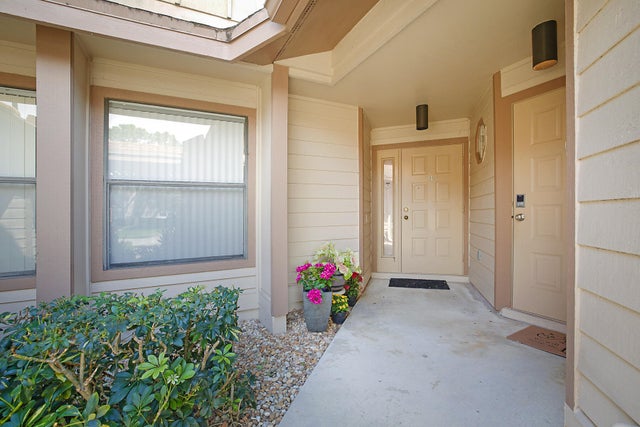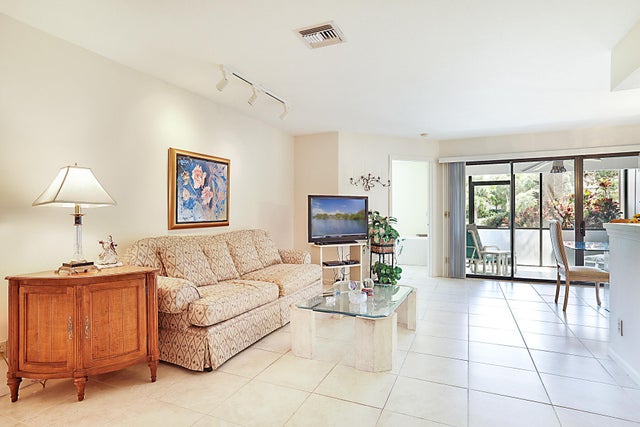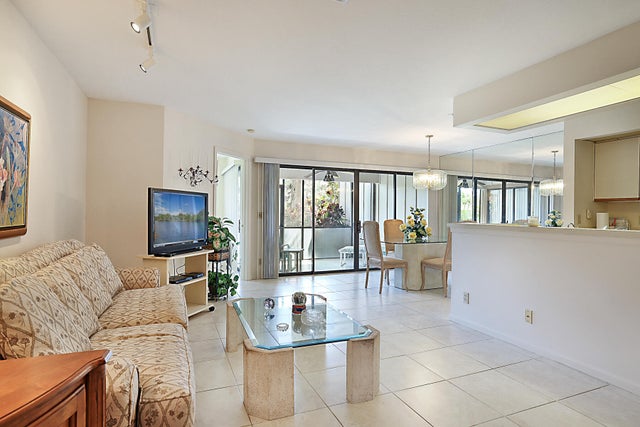About 300 Crosswinds Drive #d1
2 Bed/2 Bath condo in the highly desirable developent of River Bridge. Open floor plan with Serene lake views. Located directly across from the private Crosswinds residents-only pool, Manned-gated community with resort style amenities, Maintenance fees include access to 3 pools, spa, 6 lighted Tennis courts, basketball, pickle ball, billiard room, gym, playground, Performance Center, Cable and internet included. Close to PBI Airport, shopping, beaches, dining & tons of recreational options including Okeeheelee Park with its public golf course, walking trails, bmx park, world class water skiing & the Tiger Shark Water Park.
Features of 300 Crosswinds Drive #d1
| MLS® # | RX-11082076 |
|---|---|
| USD | $239,900 |
| CAD | $335,721 |
| CNY | 元1,709,048 |
| EUR | €206,797 |
| GBP | £179,788 |
| RUB | ₽19,492,043 |
| HOA Fees | $845 |
| Bedrooms | 2 |
| Bathrooms | 2.00 |
| Full Baths | 2 |
| Total Square Footage | 1,162 |
| Living Square Footage | 1,162 |
| Square Footage | Tax Rolls |
| Acres | 0.00 |
| Year Built | 1989 |
| Type | Residential |
| Sub-Type | Condo or Coop |
| Restrictions | Buyer Approval, No RV, Interview Required, No Lease 1st Year |
| Unit Floor | 1 |
| Status | Active |
| HOPA | No Hopa |
| Membership Equity | No |
Community Information
| Address | 300 Crosswinds Drive #d1 |
|---|---|
| Area | 5780 |
| Subdivision | CROSSWINDS AT RIVER BRIDGE CONDO |
| City | Greenacres |
| County | Palm Beach |
| State | FL |
| Zip Code | 33413 |
Amenities
| Amenities | Clubhouse, Community Room, Exercise Room, Internet Included, Library, Manager on Site, Picnic Area, Pool, Spa-Hot Tub, Tennis, Bike - Jog, Basketball, Shuffleboard, Billiards, Pickleball, Bocce Ball |
|---|---|
| Utilities | Cable, 3-Phase Electric, Public Sewer, Public Water |
| Parking | Garage - Attached |
| # of Garages | 1 |
| Is Waterfront | Yes |
| Waterfront | Lake |
| Has Pool | No |
| Pets Allowed | Yes |
| Subdivision Amenities | Clubhouse, Community Room, Exercise Room, Internet Included, Library, Manager on Site, Picnic Area, Pool, Spa-Hot Tub, Community Tennis Courts, Bike - Jog, Basketball, Shuffleboard, Billiards, Pickleball, Bocce Ball |
| Security | Gate - Manned, Security Patrol |
Interior
| Interior Features | Entry Lvl Lvng Area, Walk-in Closet |
|---|---|
| Appliances | Dryer, Range - Electric, Refrigerator, Washer, Water Heater - Elec |
| Heating | Central, Electric |
| Cooling | Central, Electric |
| Fireplace | No |
| # of Stories | 2 |
| Stories | 2.00 |
| Furnished | Unfurnished |
| Master Bedroom | 2 Master Baths |
Exterior
| Construction | CBS |
|---|---|
| Front Exposure | West |
Additional Information
| Date Listed | April 16th, 2025 |
|---|---|
| Days on Market | 190 |
| Zoning | RM-2(c |
| Foreclosure | No |
| Short Sale | No |
| RE / Bank Owned | No |
| HOA Fees | 845 |
| Parcel ID | 18424415190050041 |
Room Dimensions
| Master Bedroom | 12 x 16 |
|---|---|
| Living Room | 21 x 12 |
| Kitchen | 11 x 15 |
Listing Details
| Office | RE/MAX Prestige Realty/LW |
|---|---|
| rosefaroni@outlook.com |

