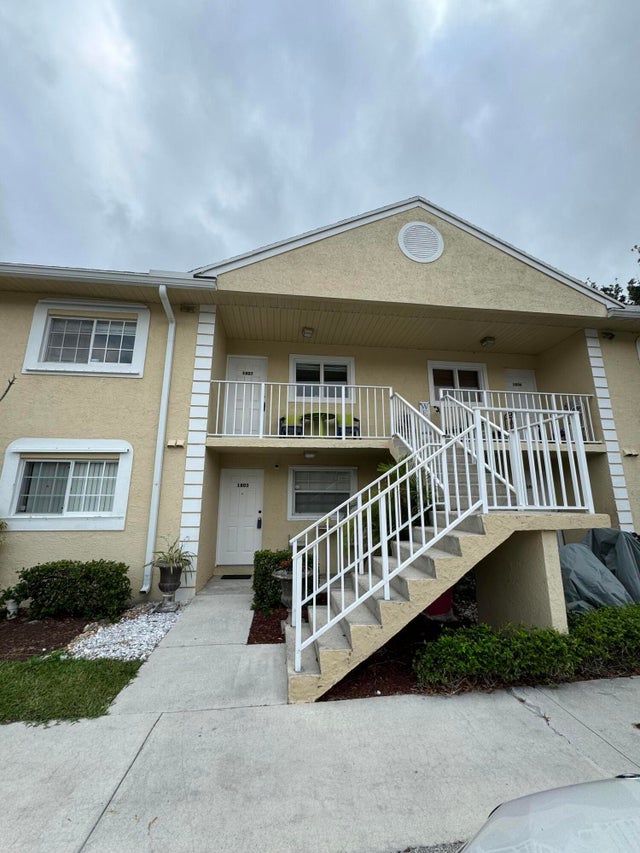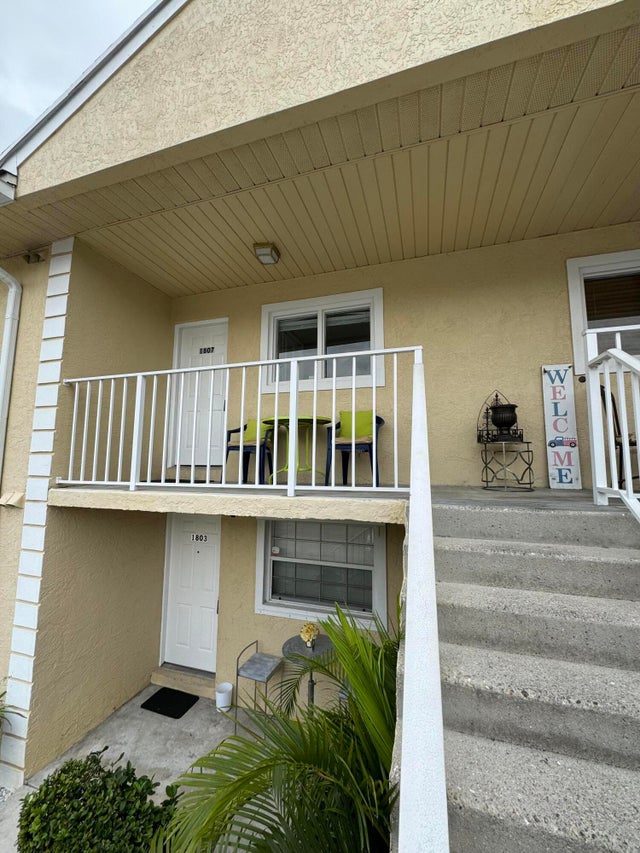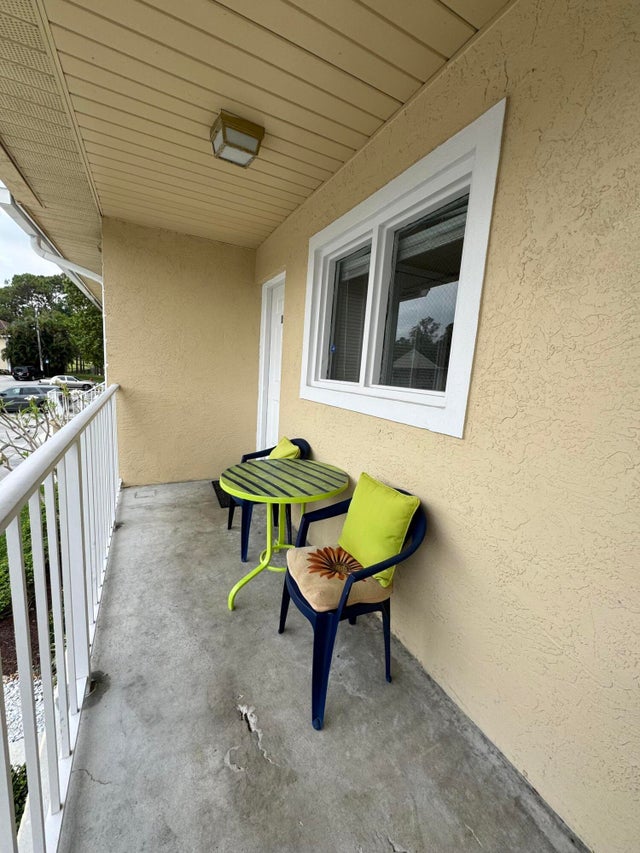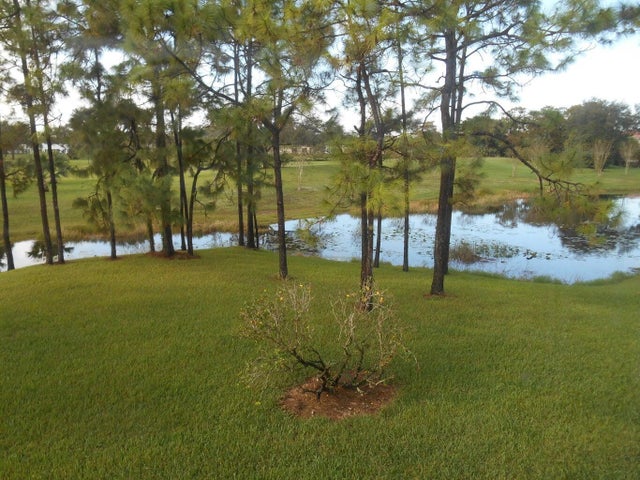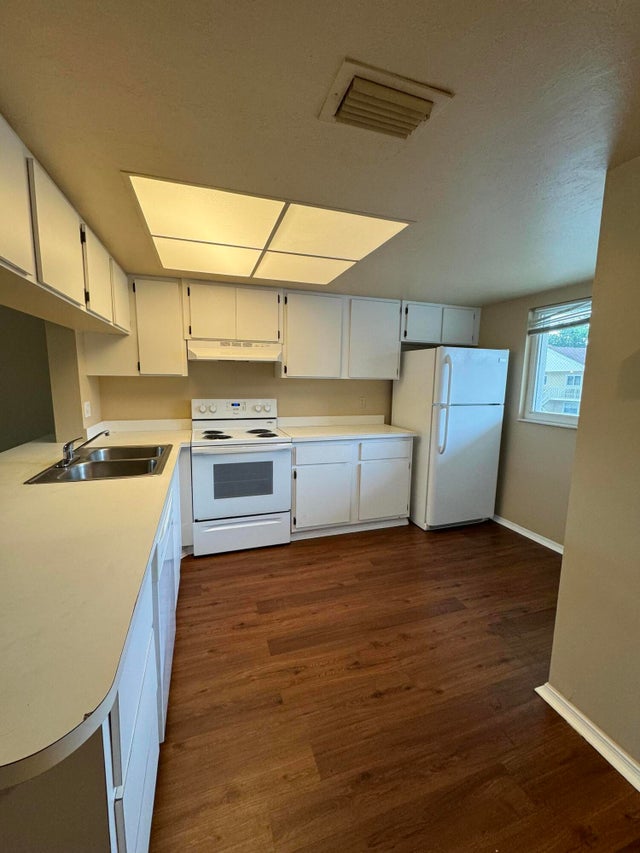About 1807 Palm Beach Trace Dr
NICELY KEPT SECOND FLOOR UNIT. HUGE LIVING ROOM, TERRIFIC VIEW OF WATER AND GOLF COURSE. ALL APPLIANCES, WASHER/DRYER IN UNIT. SPLIT BEDROOMS. CLOSE TO SHOPPING, SCHOOLS AND PARKS. NO AGE RESTRICTION, GOOD FOR INVESTORS, FEW RENTAL RESTRICTIONS. TENANT IN PLACE. LEASE ENDS MAY 2025. CLOSE TO EVERYTHING. QUIET COMMUNITY.
Features of 1807 Palm Beach Trace Dr
| MLS® # | RX-11081950 |
|---|---|
| USD | $249,000 |
| CAD | $349,683 |
| CNY | 元1,774,474 |
| EUR | €214,282 |
| GBP | £186,487 |
| RUB | ₽19,608,501 |
| HOA Fees | $339 |
| Bedrooms | 2 |
| Bathrooms | 2.00 |
| Full Baths | 2 |
| Total Square Footage | 1,201 |
| Living Square Footage | 1,201 |
| Square Footage | Tax Rolls |
| Acres | 0.01 |
| Year Built | 1990 |
| Type | Residential |
| Sub-Type | Condo or Coop |
| Restrictions | Buyer Approval, Comercial Vehicles Prohibited, Interview Required, Lease OK, Tenant Approval |
| Style | < 4 Floors |
| Unit Floor | 2 |
| Status | Active |
| HOPA | No Hopa |
| Membership Equity | No |
Community Information
| Address | 1807 Palm Beach Trace Dr |
|---|---|
| Area | 5530 |
| Subdivision | PALM BEACH TRACE |
| City | Royal Palm Beach |
| County | Palm Beach |
| State | FL |
| Zip Code | 33411 |
Amenities
| Amenities | Bike - Jog, Clubhouse, Pool, Street Lights |
|---|---|
| Utilities | Cable, 3-Phase Electric, Public Sewer, Public Water |
| Parking | Assigned, Guest |
| View | Canal, Garden, Golf |
| Is Waterfront | Yes |
| Waterfront | Interior Canal |
| Has Pool | No |
| Pets Allowed | Restricted |
| Unit | Corner |
| Subdivision Amenities | Bike - Jog, Clubhouse, Pool, Street Lights |
| Security | None |
Interior
| Interior Features | Custom Mirror, Split Bedroom, Walk-in Closet |
|---|---|
| Appliances | Dishwasher, Disposal, Dryer, Refrigerator, Smoke Detector, Washer, Water Heater - Elec |
| Heating | Central |
| Cooling | Central |
| Fireplace | No |
| # of Stories | 2 |
| Stories | 2.00 |
| Furnished | Unfurnished |
| Master Bedroom | Separate Shower |
Exterior
| Exterior Features | None |
|---|---|
| Windows | Blinds, Single Hung Metal |
| Construction | CBS |
| Front Exposure | North |
School Information
| Elementary | H. L. Johnson Elementary School |
|---|---|
| Middle | Crestwood Community Middle |
| High | Royal Palm Beach High School |
Additional Information
| Date Listed | April 16th, 2025 |
|---|---|
| Days on Market | 182 |
| Zoning | multi |
| Foreclosure | No |
| Short Sale | No |
| RE / Bank Owned | No |
| HOA Fees | 338.67 |
| Parcel ID | 72414323110181807 |
Room Dimensions
| Master Bedroom | 14 x 13 |
|---|---|
| Bedroom 2 | 12 x 10 |
| Dining Room | 12 x 12 |
| Living Room | 20 x 12 |
| Kitchen | 12 x 10 |
Listing Details
| Office | LAER Realty Partners Bowen/Wellington |
|---|---|
| salcorn@laerrealty.com |

