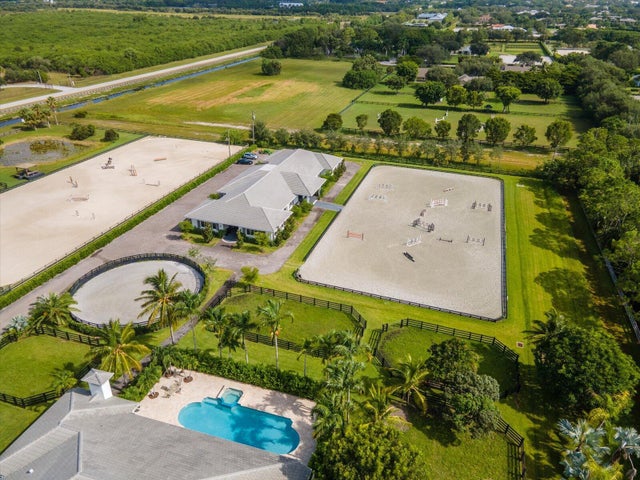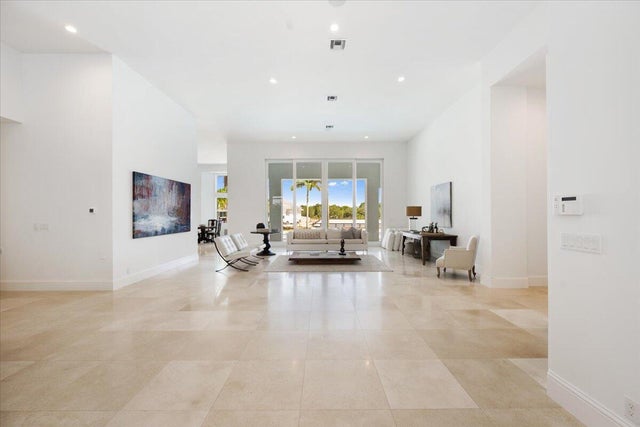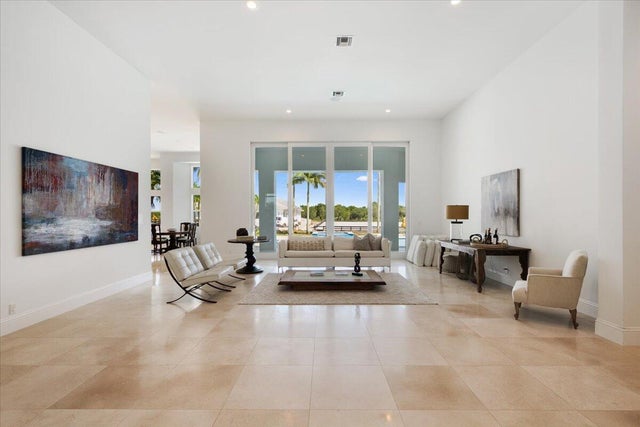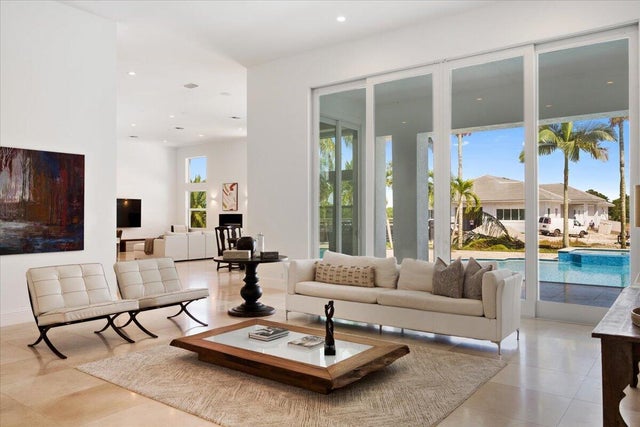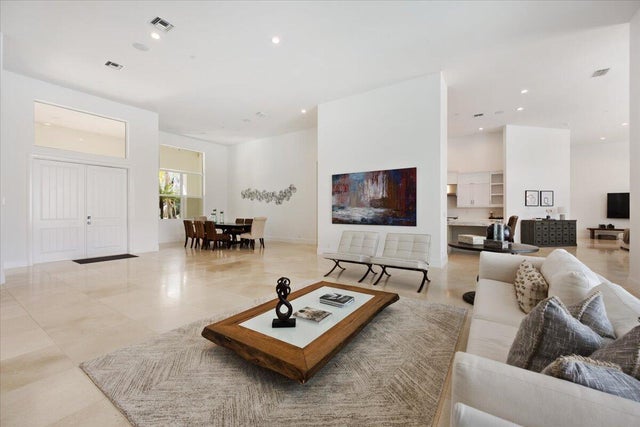Features of 15691 Sunnyland Lane
| MLS® # | RX-11081713 |
|---|---|
| USD | $8,300,000 |
| CAD | $11,683,329 |
| CNY | 元59,266,150 |
| EUR | €7,183,874 |
| GBP | £6,257,279 |
| RUB | ₽664,072,210 |
| HOA Fees | $225 |
| Bedrooms | 6 |
| Bathrooms | 6.00 |
| Full Baths | 6 |
| Total Square Footage | 16,202 |
| Living Square Footage | 5,788 |
| Square Footage | Tax Rolls |
| Acres | 5.03 |
| Year Built | 1999 |
| Type | Residential |
| Sub-Type | Single Family Detached |
| Restrictions | Buyer Approval, Other |
| Style | Mediterranean |
| Unit Floor | 0 |
| Status | Active |
| HOPA | No Hopa |
| Membership Equity | No |
Community Information
| Address | 15691 Sunnyland Lane |
|---|---|
| Area | 5520 |
| Subdivision | PALM BEACH POINT |
| Development | Palm Beach Point |
| City | Wellington |
| County | Palm Beach |
| State | FL |
| Zip Code | 33414 |
Amenities
| Amenities | Street Lights, Horse Trails, Horses Permitted |
|---|---|
| Utilities | 3-Phase Electric, Gas Natural, Septic, Well Water |
| Parking | 2+ Spaces, Drive - Circular, Drive - Decorative, Garage - Attached |
| # of Garages | 4 |
| View | Pond |
| Is Waterfront | No |
| Waterfront | Pond |
| Has Pool | Yes |
| Pool | Equipment Included, Heated, Inground, Spa |
| Pets Allowed | Yes |
| Subdivision Amenities | Street Lights, Horse Trails, Horses Permitted |
| Security | Gate - Manned |
Interior
| Interior Features | Decorative Fireplace, Fireplace(s), French Door, Sky Light(s), Split Bedroom, Volume Ceiling, Walk-in Closet, Wet Bar |
|---|---|
| Appliances | Auto Garage Open, Central Vacuum, Compactor, Dishwasher, Dryer, Intercom, Microwave, Range - Gas, Refrigerator, Reverse Osmosis Water Treatment, Storm Shutters, Wall Oven, Washer, Water Heater - Elec, Water Softener-Owned |
| Heating | Central |
| Cooling | Central |
| Fireplace | Yes |
| # of Stories | 1 |
| Stories | 1.00 |
| Furnished | Furniture Negotiable |
| Master Bedroom | Bidet, Dual Sinks, Mstr Bdrm - Ground, Separate Shower, Whirlpool Spa |
Exterior
| Exterior Features | Covered Balcony, Screen Porch, Shutters, Summer Kitchen, Zoned Sprinkler |
|---|---|
| Lot Description | Paved Road, 5 to <10 Acres |
| Roof | S-Tile |
| Construction | CBS, Concrete |
| Front Exposure | North |
School Information
| Middle | Polo Park Middle School |
|---|---|
| High | Wellington High School |
Additional Information
| Date Listed | April 15th, 2025 |
|---|---|
| Days on Market | 182 |
| Zoning | EOZD(c |
| Foreclosure | No |
| Short Sale | No |
| RE / Bank Owned | No |
| HOA Fees | 225 |
| Parcel ID | 73414419010060050 |
Room Dimensions
| Master Bedroom | 24 x 17 |
|---|---|
| Bedroom 2 | 12 x 12 |
| Bedroom 3 | 13 x 13 |
| Bedroom 4 | 12 x 13 |
| Bedroom 5 | 12 x 13 |
| Den | 16 x 13 |
| Dining Room | 16 x 13, 17 x 18 |
| Family Room | 17 x 17 |
| Living Room | 22 x 17 |
| Kitchen | 16 x 15 |
| Porch | 54 x 15 |
Listing Details
| Office | Equestrian Sotheby's International Realty Inc. |
|---|---|
| jessica.shapiro@sothebys.realty |

