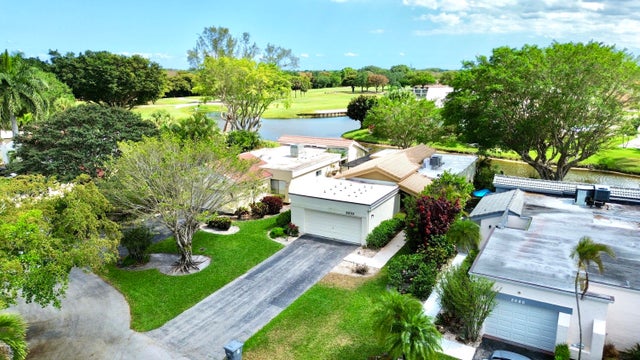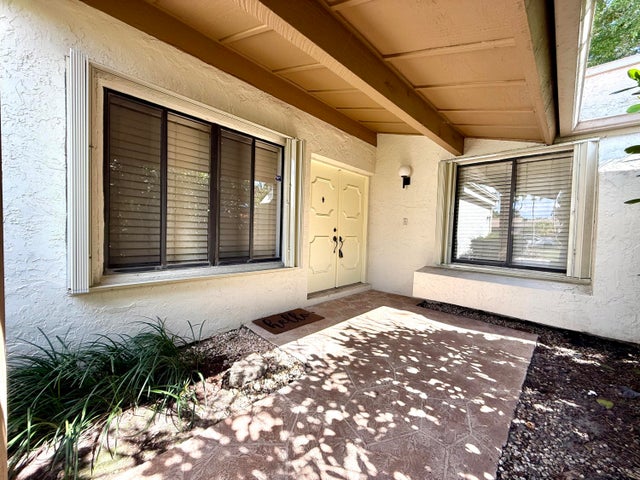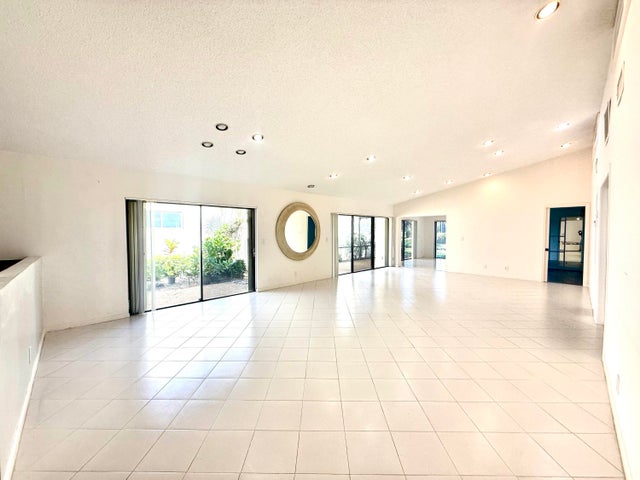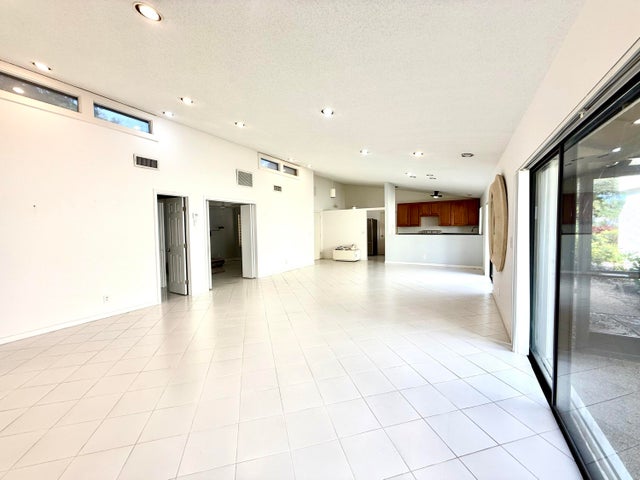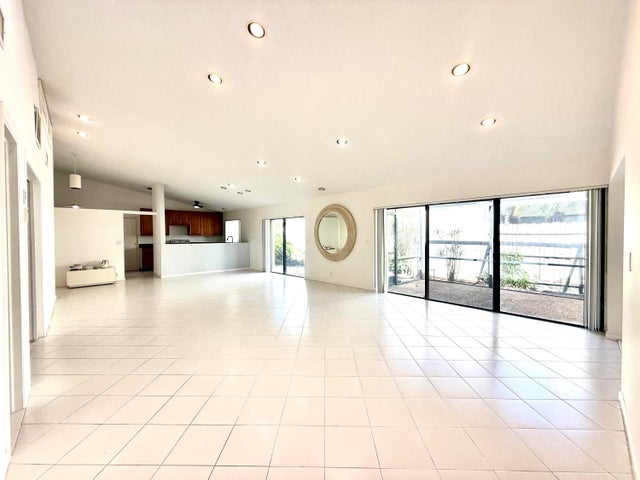About 5670 Piping Rock Drive
2.99% Fixed rate assumable loan available to qualified buyers!!! LOWEST PRICE IN RECENT YEARS! SELLER CREDIT $5,000 TO BUYER FOR CLOSING COST! NO mandatory membership, 55+ gated golf community of Indian Springs. This 2 bedroom, 2 bath home with a 2 car garage plus an expansive driveway with room to park more than four additional vehicles--perfect for guests or extra vehicles, will give you the versatility and space you have been looking for! Features include vaulted ceilings, large bedrooms, granite countertop kitchen with SS appliances, walk-in closets & sliding glass doors that lead out to the enclosed patio ensuring lots of natural light and peaceful water views. The A/C system was replaced less than 4 years ago, electric water heater 3 years old.
Features of 5670 Piping Rock Drive
| MLS® # | RX-11081709 |
|---|---|
| USD | $295,000 |
| CAD | $414,283 |
| CNY | 元2,102,288 |
| EUR | €253,868 |
| GBP | £220,939 |
| RUB | ₽23,230,955 |
| HOA Fees | $407 |
| Bedrooms | 2 |
| Bathrooms | 2.00 |
| Full Baths | 2 |
| Total Square Footage | 2,031 |
| Living Square Footage | 1,478 |
| Square Footage | Tax Rolls |
| Acres | 0.11 |
| Year Built | 1979 |
| Type | Residential |
| Sub-Type | Single Family Detached |
| Style | Contemporary |
| Unit Floor | 0 |
| Status | Active Under Contract |
| HOPA | Yes-Verified |
| Membership Equity | No |
Community Information
| Address | 5670 Piping Rock Drive |
|---|---|
| Area | 4610 |
| Subdivision | VILLAS OF GREEN GLEN II |
| City | Boynton Beach |
| County | Palm Beach |
| State | FL |
| Zip Code | 33437 |
Amenities
| Amenities | Bike - Jog, Library, Pool, Sidewalks, Golf Course |
|---|---|
| Utilities | Cable, 3-Phase Electric, Public Sewer, Public Water |
| Parking | 2+ Spaces, Garage - Attached, Driveway |
| # of Garages | 2 |
| View | Golf, Pond |
| Is Waterfront | Yes |
| Waterfront | Pond |
| Has Pool | No |
| Pets Allowed | Restricted |
| Subdivision Amenities | Bike - Jog, Library, Pool, Sidewalks, Golf Course Community |
| Security | Gate - Manned, Security Patrol |
Interior
| Interior Features | Built-in Shelves, Ctdrl/Vault Ceilings, Walk-in Closet, Entry Lvl Lvng Area |
|---|---|
| Appliances | Auto Garage Open, Dishwasher, Dryer, Microwave, Range - Electric, Refrigerator, Smoke Detector |
| Heating | Central, Electric |
| Cooling | Central, Electric, Ceiling Fan |
| Fireplace | No |
| # of Stories | 1 |
| Stories | 1.00 |
| Furnished | Furniture Negotiable |
| Master Bedroom | Combo Tub/Shower, Dual Sinks |
Exterior
| Exterior Features | Auto Sprinkler, Open Patio, Shutters, Screened Patio, Solar Panels |
|---|---|
| Lot Description | < 1/4 Acre, Cul-De-Sac |
| Windows | Sliding |
| Roof | Barrel, S-Tile, Other |
| Construction | Block, CBS |
| Front Exposure | North |
School Information
| Middle | Carver Community Middle School |
|---|---|
| High | Boynton Beach Community High |
Additional Information
| Date Listed | April 15th, 2025 |
|---|---|
| Days on Market | 183 |
| Zoning | RS |
| Foreclosure | No |
| Short Sale | No |
| RE / Bank Owned | No |
| HOA Fees | 407 |
| Parcel ID | 00424535060000180 |
Room Dimensions
| Master Bedroom | 16 x 12 |
|---|---|
| Living Room | 18 x 10 |
| Kitchen | 10 x 12 |
Listing Details
| Office | Century 21 Tenace Realty |
|---|---|
| ellen@c21tenace.com |

