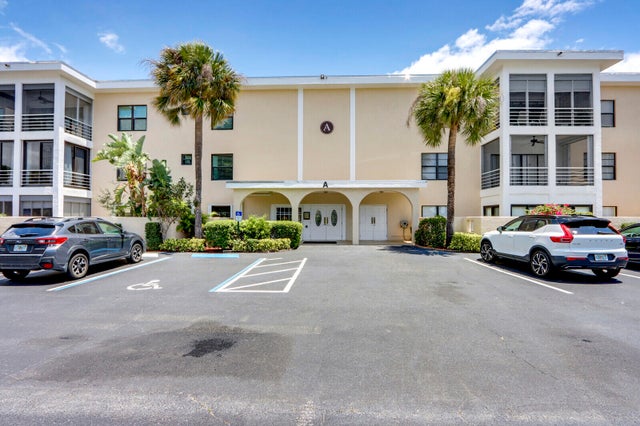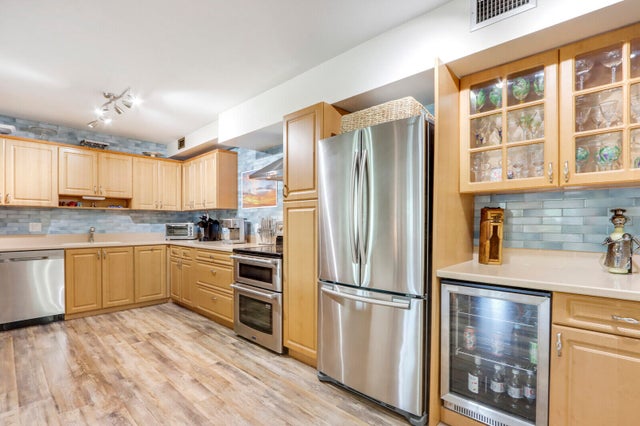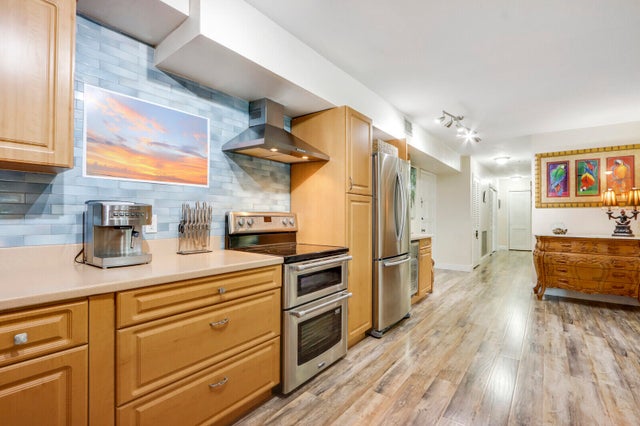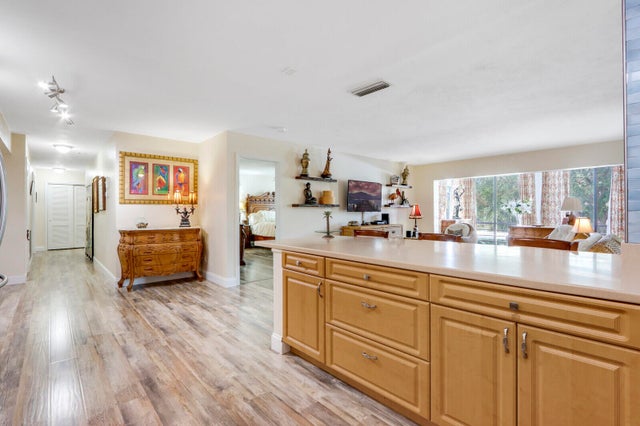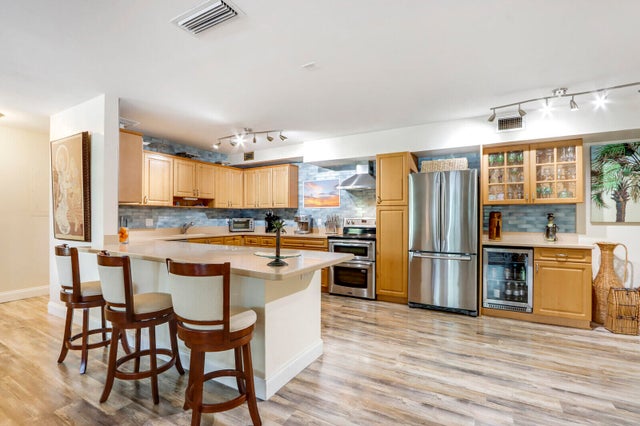About 300 N Highway A1a #204a
Welcome to THE Crown Jewel of Ocean Parks - the Largest 2 Bedroom Condo in the entire complex. Masterfully reimagined from a 3- Bedroom into a sprawling, open 2-Bedroom, 2.5 Bathroom luxury Retreat. This 1800 sq ft residence in highly desirable Building A offers interior hallways (to keep you out of the sun and rain), maximum privacy, and unparalleled convenience- just steps from the Beach, Carlin Park, Guanabanas, Harbourside Shops and Jupiter Inlet.LOCATED WHERE YOU WANT TO BE!Two expansive primary suites with attached Bathrooms, Abundant storage throughout, Impact windows and doors throughout. Whether you are hosting guests or savoring quiet moments, this light filled home blends coastal sophistication with modern function; SELLER WILL PAY $10,000 TOWARD BUYING DOWN MORTGAGE RATE
Features of 300 N Highway A1a #204a
| MLS® # | RX-11081606 |
|---|---|
| USD | $649,900 |
| CAD | $914,819 |
| CNY | 元4,640,611 |
| EUR | €562,506 |
| GBP | £489,952 |
| RUB | ₽51,997,654 |
| HOA Fees | $994 |
| Bedrooms | 2 |
| Bathrooms | 3.00 |
| Full Baths | 2 |
| Half Baths | 1 |
| Total Square Footage | 1,804 |
| Living Square Footage | 1,804 |
| Square Footage | Floor Plan |
| Acres | 22.93 |
| Year Built | 1973 |
| Type | Residential |
| Sub-Type | Condo or Coop |
| Restrictions | Buyer Approval, Comercial Vehicles Prohibited, Interview Required, Lease OK w/Restrict, No Lease First 2 Years, No Motorcycle, Tenant Approval, No Corporate Buyers |
| Style | Contemporary, < 4 Floors |
| Unit Floor | 2 |
| Status | Active |
| HOPA | No Hopa |
| Membership Equity | No |
Community Information
| Address | 300 N Highway A1a #204a |
|---|---|
| Area | 5080 |
| Subdivision | OCEAN PARKS CONDO |
| Development | Ocean Parks |
| City | Jupiter |
| County | Palm Beach |
| State | FL |
| Zip Code | 33477 |
Amenities
| Amenities | Manager on Site, Pool, Street Lights, Elevator, Lobby, Trash Chute |
|---|---|
| Utilities | Cable, 3-Phase Electric, Public Sewer, Public Water |
| Parking Spaces | 1 |
| Parking | Guest, Covered |
| View | Garden |
| Is Waterfront | No |
| Waterfront | None |
| Has Pool | No |
| Pets Allowed | Restricted |
| Unit | Interior Hallway |
| Subdivision Amenities | Manager on Site, Pool, Street Lights, Elevator, Lobby, Trash Chute |
| Security | Entry Card, Entry Phone |
Interior
| Interior Features | Built-in Shelves, Elevator, Pantry, Split Bedroom, Walk-in Closet, Fire Sprinkler |
|---|---|
| Appliances | Dishwasher, Disposal, Dryer, Ice Maker, Range - Electric, Refrigerator, Smoke Detector |
| Heating | Central, Electric |
| Cooling | Ceiling Fan, Central |
| Fireplace | No |
| # of Stories | 3 |
| Stories | 3.00 |
| Furnished | Unfurnished |
| Master Bedroom | Combo Tub/Shower, 2 Master Baths |
Exterior
| Lot Description | 10 to <25 Acres, Paved Road |
|---|---|
| Windows | Blinds |
| Roof | Built-Up |
| Construction | Concrete |
| Front Exposure | East |
Additional Information
| Date Listed | April 15th, 2025 |
|---|---|
| Days on Market | 182 |
| Zoning | R3(cit |
| Foreclosure | No |
| Short Sale | No |
| RE / Bank Owned | No |
| HOA Fees | 994 |
| Parcel ID | 30434105040012040 |
Room Dimensions
| Master Bedroom | 18 x 16 |
|---|---|
| Living Room | 28 x 25 |
| Kitchen | 15 x 10 |
Listing Details
| Office | KNR Realty |
|---|---|
| nancyoss@yahoo.com |

